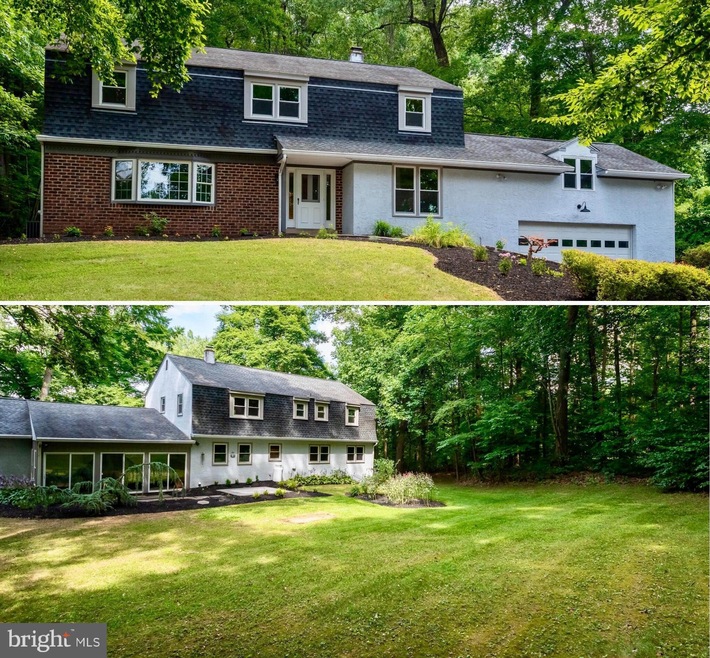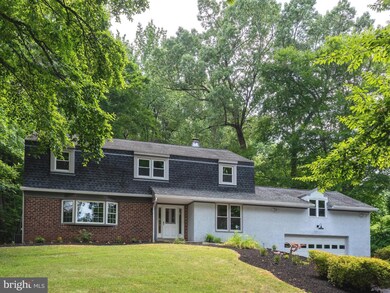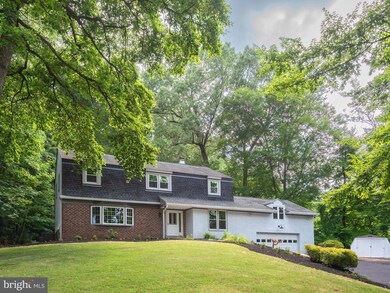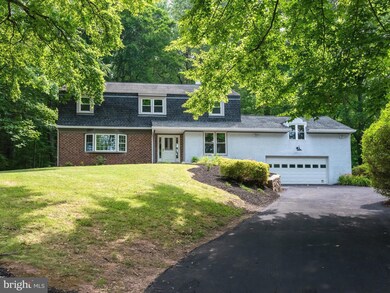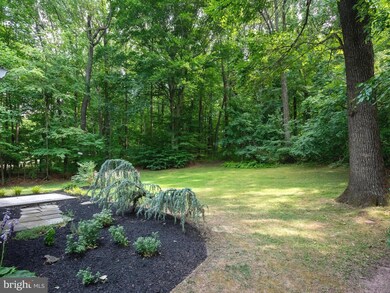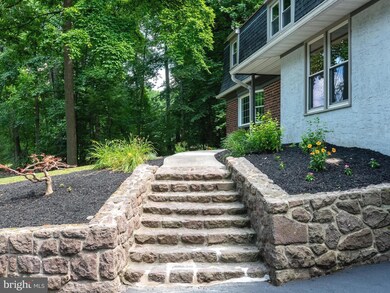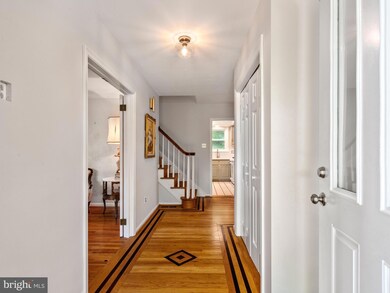
1502 Sheffield Ln Pottstown, PA 19465
North Coventry NeighborhoodHighlights
- View of Trees or Woods
- 2 Acre Lot
- Partially Wooded Lot
- North Coventry Elementary School Rated A
- Colonial Architecture
- Wood Flooring
About This Home
As of September 2024Searching for your own private Chester County gem to live and host in the award-winning Owen J. Roberts School District? Look no further! This expansive home is brimming with charm and perfectly situated on two private acres of both open and wooded property in North Coventry Township. As you turn into the quiet Coventry Farms neighborhood you just know that you have arrived at home! As you approach 1502 Sheffield, you cannot help but to admire the well-manicured lawn and landscaping, vast driveway, and the stone retaining wall and steps that lead you to the covered front entryway. From the front door you enter into the central foyer with stunning inlaid hardwood floors. Through the foyer towards the back of the home you will find an eat-in kitchen with quartz countertops, timeless tile backsplash, gas range/oven and a window over the sink with a view of the backyard so you can keep an eye on your two and four-legged family members! The kitchen also includes room for a dining table and separate counter space with storage that can be used as a coffee bar. Just off the kitchen you will find the dining room that adjoins the front living room with a large bay window and gorgeous glass French doors. To the right of the foyer is a spacious, sunken family room including a wood burning stove with floor to ceiling brick surround and built-ins on either side - the perfect space to cozy up on those fall and winter nights ahead. Just beyond the family room you will find a hallway with a powder room, laundry, storage closet, indoor garage access, and a light filled sunroom. The sunroom features board and batten accent walls, a gas stove to enjoy as you watch the snow fall in the winter, and access to the rear patio. Step outside and fall in love with the well-manicured backyard privately enclosed with matures trees, beautiful flower beds, a firepit/bonfire area, storage shed and wooded space to explore! Back inside, as you venture upstairs you cannot help but to admire the charming hardwood floors throughout most of the second floor. Privately tucked at one end of the hallway you will find the primary bedroom suite with a sitting room, two closets and large en-suite bathroom including a dual sink vanity and large stall shower. Three additional bedrooms of generous size, all with ample storage space, share the full hallway bathroom. Three linen closets and pulldown access to the attic are also located on this level – storage is not lacking in this home! Looking for additional space? A finished room over the garage is perfect for a game room or office! The unfinished basement with outside access is waiting to be transformed into a (wo)mancave, exercise room, playroom – whatever you desire! New water treatment system installed in 2024, new water heater installed in 2023, and a new HVAC system in 2017. Want to burn off some energy? The neighborhood is ideal for walking or if you’d like to explore the area, Coventry Woods Preserve, French Creek State Park, Warwick County Park and more are close by! This home is the epitome of private and quiet living without being too far from restaurants, local schools, parks, shopping and major routes (100, 422, 23, 724). Loved and cared for by the same family since 1998, this home is ready for you to make your own lasting memories in! Schedule your showing today!
Home Details
Home Type
- Single Family
Est. Annual Taxes
- $8,332
Year Built
- Built in 1971
Lot Details
- 2 Acre Lot
- Partially Wooded Lot
- Backs to Trees or Woods
- Property is zoned RR, Rural Residential
Parking
- 2 Car Direct Access Garage
- 4 Driveway Spaces
- Front Facing Garage
Home Design
- Colonial Architecture
- Brick Exterior Construction
- Block Foundation
- Vinyl Siding
- Stucco
Interior Spaces
- 3,202 Sq Ft Home
- Property has 2 Levels
- Built-In Features
- Chair Railings
- Wood Burning Fireplace
- Brick Fireplace
- Bay Window
- Combination Kitchen and Dining Room
- Views of Woods
- Unfinished Basement
- Walk-Up Access
- Laundry on main level
- Attic
Kitchen
- Eat-In Kitchen
- Gas Oven or Range
- Upgraded Countertops
Flooring
- Wood
- Carpet
- Tile or Brick
Bedrooms and Bathrooms
- 4 Bedrooms
- En-Suite Bathroom
- Bathtub with Shower
- Walk-in Shower
Outdoor Features
- Patio
- Shed
Schools
- French Creek Elementary School
- Owen J Roberts Middle School
- Owen J Roberts High School
Utilities
- Forced Air Heating and Cooling System
- Heat Pump System
- Electric Baseboard Heater
- Water Treatment System
- Well
- Electric Water Heater
- On Site Septic
Community Details
- No Home Owners Association
- Coventry Farms Subdivision
Listing and Financial Details
- Tax Lot 0015.1800
- Assessor Parcel Number 17-02 -0015.1800
Ownership History
Purchase Details
Home Financials for this Owner
Home Financials are based on the most recent Mortgage that was taken out on this home.Purchase Details
Home Financials for this Owner
Home Financials are based on the most recent Mortgage that was taken out on this home.Similar Homes in Pottstown, PA
Home Values in the Area
Average Home Value in this Area
Purchase History
| Date | Type | Sale Price | Title Company |
|---|---|---|---|
| Deed | $617,500 | Trident Land Transfer | |
| Deed | $183,000 | Commonwealth Land Title |
Mortgage History
| Date | Status | Loan Amount | Loan Type |
|---|---|---|---|
| Open | $494,000 | New Conventional | |
| Previous Owner | $260,000 | New Conventional | |
| Previous Owner | $216,800 | Unknown | |
| Previous Owner | $227,448 | Unknown | |
| Previous Owner | $50,000 | Credit Line Revolving | |
| Previous Owner | $173,800 | No Value Available |
Property History
| Date | Event | Price | Change | Sq Ft Price |
|---|---|---|---|---|
| 09/19/2024 09/19/24 | Sold | $617,500 | +1.2% | $193 / Sq Ft |
| 09/18/2024 09/18/24 | Price Changed | $609,900 | 0.0% | $190 / Sq Ft |
| 07/29/2024 07/29/24 | Pending | -- | -- | -- |
| 07/26/2024 07/26/24 | Price Changed | $609,900 | -2.4% | $190 / Sq Ft |
| 07/18/2024 07/18/24 | For Sale | $625,000 | -- | $195 / Sq Ft |
Tax History Compared to Growth
Tax History
| Year | Tax Paid | Tax Assessment Tax Assessment Total Assessment is a certain percentage of the fair market value that is determined by local assessors to be the total taxable value of land and additions on the property. | Land | Improvement |
|---|---|---|---|---|
| 2024 | $8,332 | $196,730 | $33,980 | $162,750 |
| 2023 | $8,216 | $196,730 | $33,980 | $162,750 |
| 2022 | $8,047 | $196,730 | $33,980 | $162,750 |
| 2021 | $7,906 | $196,730 | $33,980 | $162,750 |
| 2020 | $7,707 | $196,730 | $33,980 | $162,750 |
| 2019 | $7,565 | $196,730 | $33,980 | $162,750 |
| 2018 | $7,362 | $196,730 | $33,980 | $162,750 |
| 2017 | $7,171 | $196,730 | $33,980 | $162,750 |
| 2016 | $5,898 | $196,730 | $33,980 | $162,750 |
| 2015 | $5,898 | $196,730 | $33,980 | $162,750 |
| 2014 | $5,898 | $196,730 | $33,980 | $162,750 |
Agents Affiliated with this Home
-
Leana Dickerman

Seller's Agent in 2024
Leana Dickerman
KW Greater West Chester
(610) 425-8555
2 in this area
237 Total Sales
-
Jon Brouse

Buyer's Agent in 2024
Jon Brouse
BHHS Fox & Roach
(610) 295-4312
1 in this area
86 Total Sales
Map
Source: Bright MLS
MLS Number: PACT2069370
APN: 17-002-0015.1800
- 800 Scholl Rd
- 1422 Timberline Dr
- 1546 Unionville Rd
- 1440 Valley View Rd
- 525 Old Philadelphia Pike
- 24 Furlong Rd
- 1845 Evans Rd
- 152 Random Rd
- 86 Westin Rd
- 100 Random Rd
- 56 Middlemarch Rd
- 1453 Coldsprings Rd
- 2001 Shenkel Rd
- 335 Ash St
- 81 Random Rd
- 1017 W High St
- 3 W Race St
- 1553 Saint Peters Rd
- 1808 Alyssa Ln
- 601 W High St
