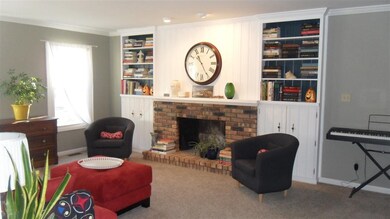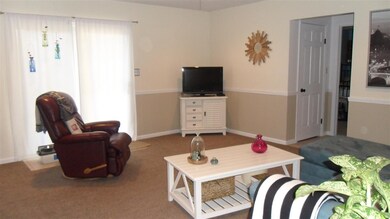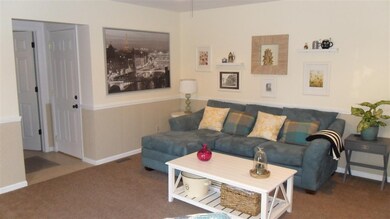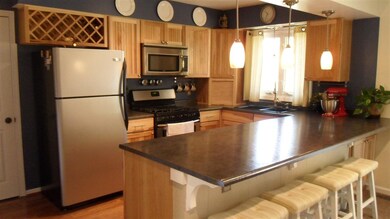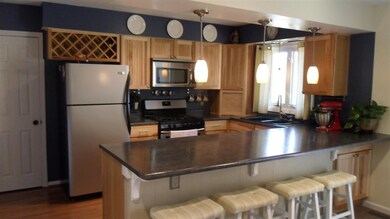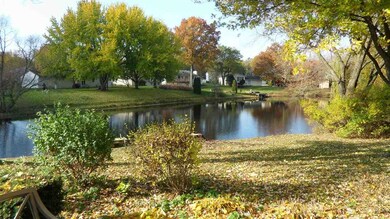
1502 Stanmore Ct South Bend, IN 46614
Highlights
- Pier or Dock
- Open Floorplan
- Backs to Open Ground
- Waterfront
- Lake, Pond or Stream
- Wood Flooring
About This Home
As of February 2025UNBELIEVABLE UPDATED RANCH ON SOUTH SIDE OF SOUTH BEND!! DON'T MISS THIS ONE! COMPLETELY UPDATED KITCHEN W/ NEW STAINLESS STEEL APPLIANCES, HICKORY CABINETRY, AND BEAUTIFUL COUNTER TOPS. HUGE ISLAND! KITCHEN OPENS UP TO FAMILY ROOM THAT OVERLOOKS QUIET POND. ALSO FEATURING LOVELY LIVING ROOM W/ BUILT-INS AROUND FIREPLACE, 4 SPACIOUS BEDROOMS, PLUS GORGEOUS TILE, NEW DOUBLE VANITY, AND GREAT STYLE. THIS HOME IS MOVE-IN READY AND PRICED TO SELL. CUL-DE-SAC LOCATION.
Last Agent to Sell the Property
Rachel Thompson
Weichert Rltrs-J.Dunfee&Assoc. Listed on: 11/07/2013

Home Details
Home Type
- Single Family
Est. Annual Taxes
- $1,844
Year Built
- Built in 1975
Lot Details
- 0.61 Acre Lot
- Lot Dimensions are 151x176
- Waterfront
- Backs to Open Ground
- Cul-De-Sac
- Level Lot
Parking
- 2 Car Attached Garage
- Garage Door Opener
Home Design
- Asphalt Roof
- Vinyl Construction Material
Interior Spaces
- 2,028 Sq Ft Home
- 1-Story Property
- Open Floorplan
- Built-in Bookshelves
- Chair Railings
- Crown Molding
- Ceiling Fan
- Fireplace
- Entrance Foyer
- Wood Flooring
- Crawl Space
- Pull Down Stairs to Attic
- Gas Dryer Hookup
Kitchen
- Kitchen Island
- Laminate Countertops
- Disposal
Bedrooms and Bathrooms
- 4 Bedrooms
- En-Suite Primary Bedroom
- 2 Full Bathrooms
- Double Vanity
- Bathtub with Shower
- Separate Shower
Home Security
- Prewired Security
- Storm Doors
Eco-Friendly Details
- Energy-Efficient Appliances
- Energy-Efficient Windows
- Energy-Efficient Lighting
- Energy-Efficient Insulation
- Energy-Efficient Doors
Outdoor Features
- Lake, Pond or Stream
- Patio
Location
- Suburban Location
Schools
- Hay Elementary School
- Jackson Middle School
- Riley High School
Utilities
- Forced Air Heating and Cooling System
- Heating System Uses Gas
- Cable TV Available
Community Details
- Pier or Dock
Listing and Financial Details
- Assessor Parcel Number 71-09-31-379-003.000-002
Ownership History
Purchase Details
Home Financials for this Owner
Home Financials are based on the most recent Mortgage that was taken out on this home.Purchase Details
Home Financials for this Owner
Home Financials are based on the most recent Mortgage that was taken out on this home.Purchase Details
Home Financials for this Owner
Home Financials are based on the most recent Mortgage that was taken out on this home.Purchase Details
Home Financials for this Owner
Home Financials are based on the most recent Mortgage that was taken out on this home.Purchase Details
Home Financials for this Owner
Home Financials are based on the most recent Mortgage that was taken out on this home.Similar Homes in South Bend, IN
Home Values in the Area
Average Home Value in this Area
Purchase History
| Date | Type | Sale Price | Title Company |
|---|---|---|---|
| Warranty Deed | $265,000 | None Listed On Document | |
| Warranty Deed | -- | Meridian Title | |
| Warranty Deed | $170,000 | Meridian Title | |
| Warranty Deed | -- | Metropolitan Title | |
| Warranty Deed | -- | Meridian Title | |
| Personal Reps Deed | -- | Meridian Title Corp |
Mortgage History
| Date | Status | Loan Amount | Loan Type |
|---|---|---|---|
| Open | $270,697 | VA | |
| Previous Owner | $184,000 | Construction | |
| Previous Owner | $180,000 | New Conventional | |
| Previous Owner | $128,000 | New Conventional | |
| Previous Owner | $128,000 | New Conventional | |
| Previous Owner | $137,464 | FHA | |
| Previous Owner | $127,900 | VA |
Property History
| Date | Event | Price | Change | Sq Ft Price |
|---|---|---|---|---|
| 02/14/2025 02/14/25 | Sold | $265,000 | -1.8% | $131 / Sq Ft |
| 01/19/2025 01/19/25 | Pending | -- | -- | -- |
| 01/14/2025 01/14/25 | For Sale | $269,900 | +35.0% | $133 / Sq Ft |
| 10/16/2020 10/16/20 | Sold | $200,000 | 0.0% | $99 / Sq Ft |
| 09/05/2020 09/05/20 | Pending | -- | -- | -- |
| 09/02/2020 09/02/20 | For Sale | $200,000 | +42.9% | $99 / Sq Ft |
| 12/12/2013 12/12/13 | Sold | $140,000 | +0.8% | $69 / Sq Ft |
| 11/17/2013 11/17/13 | Pending | -- | -- | -- |
| 11/07/2013 11/07/13 | For Sale | $138,900 | -- | $68 / Sq Ft |
Tax History Compared to Growth
Tax History
| Year | Tax Paid | Tax Assessment Tax Assessment Total Assessment is a certain percentage of the fair market value that is determined by local assessors to be the total taxable value of land and additions on the property. | Land | Improvement |
|---|---|---|---|---|
| 2024 | $2,554 | $243,400 | $41,800 | $201,600 |
| 2023 | $2,511 | $210,100 | $41,800 | $168,300 |
| 2022 | $2,417 | $237,700 | $49,800 | $187,900 |
| 2021 | $2,576 | $212,600 | $41,000 | $171,600 |
| 2020 | $1,987 | $163,600 | $35,700 | $127,900 |
| 2019 | $1,779 | $173,600 | $34,600 | $139,000 |
| 2018 | $1,836 | $153,200 | $30,100 | $123,100 |
| 2017 | $1,636 | $132,700 | $26,600 | $106,100 |
| 2016 | $1,665 | $132,700 | $26,600 | $106,100 |
| 2014 | $1,655 | $134,000 | $26,600 | $107,400 |
Agents Affiliated with this Home
-
D
Seller's Agent in 2025
Drew Overmyer
At Home Realty Group
-
S
Buyer's Agent in 2025
Scott Wendland
Pyramid Realty LLC
-
B
Seller's Agent in 2020
Barry Skalski
Michiana Realty LLC
-
J
Buyer's Agent in 2020
Jim McKinnies
McKinnies Realty, LLC
-
R
Seller's Agent in 2013
Rachel Thompson
Weichert Rltrs-J.Dunfee&Assoc.
Map
Source: Indiana Regional MLS
MLS Number: 201317277
APN: 71-09-31-379-003.000-002
- 1402 Hampshire Dr
- 6216 Winslow Ct
- 5653 Danbury Dr
- 5722 S Bridgeton Ln
- 5717 Bayswater Place
- 1850 Saint Michaels Ct
- 1726 Georgian Dr
- 1906 Somersworth Dr
- 6118 Old English Ct
- 1347 Matthews Ln
- 1010 Wheatly Ct
- 1225 Fairfax Dr
- 5228 N Lee Ct
- 737 Dice Ct Unit 93
- 17833 Bromley Chase
- 734 Dice St Unit 95
- 60506 Woodstock Dr
- 5181 Finch Dr
- 19265 Orchard Heights Dr
- 4909 Selkirk Dr

