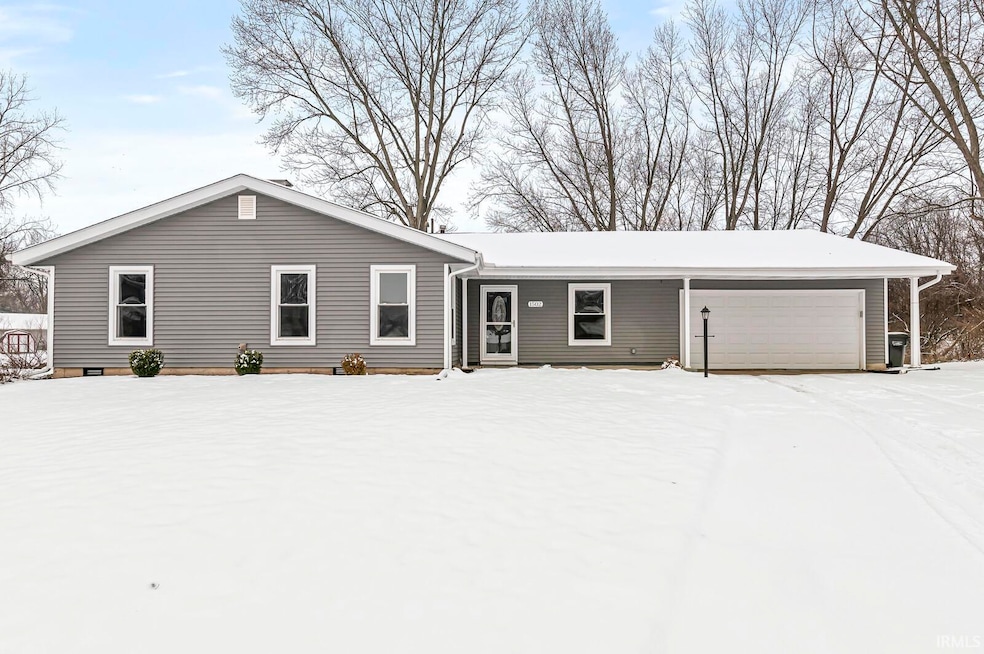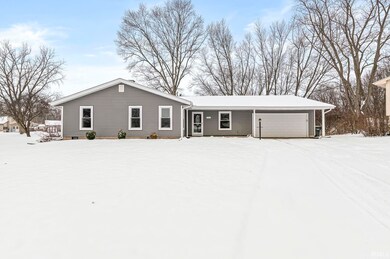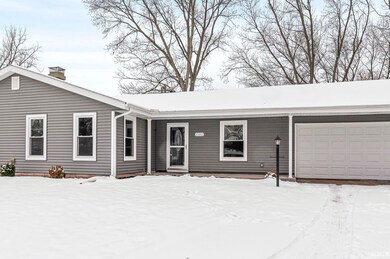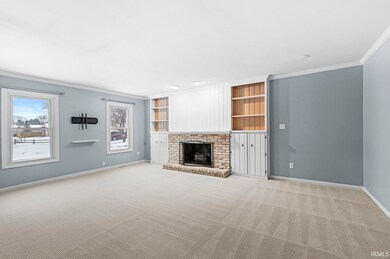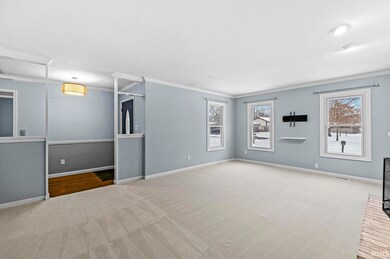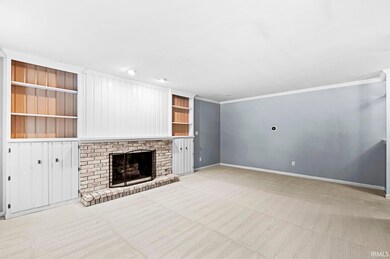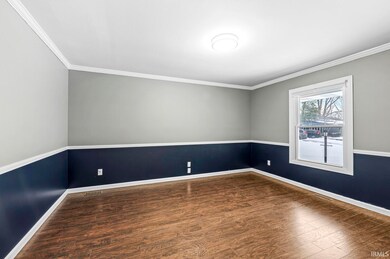
1502 Stanmore Ct South Bend, IN 46614
Highlights
- Waterfront
- 1 Fireplace
- 1-Story Property
- Lake, Pond or Stream
- 2 Car Attached Garage
- Forced Air Heating and Cooling System
About This Home
As of February 2025Well-kept 4 bedroom 2 bathroom home on a quiet cul-de-sac on the south side of South Bend! Pride of ownership is evident throughout this entire home. Very clean exterior with vinyl siding, newer windows, rear concrete patio, and attached garage. Inside, enjoy neutral paint colors, engineered hardwood floors, freshly steamed carpet, and a brand new luxurious primary bathroom. Upgraded kitchen includes hardwood cabinets and stainless steel appliances. Main floor laundry and optional formal dining space. Functional layout and amazing views of the pond with 89 feet of frontage. Schedule a showing today and make this home your own!
Last Agent to Sell the Property
At Home Realty Group Brokerage Phone: 574-968-0100 Listed on: 01/14/2025
Home Details
Home Type
- Single Family
Est. Annual Taxes
- $2,554
Year Built
- Built in 1974
Lot Details
- 0.33 Acre Lot
- Lot Dimensions are 92x156.5
- Waterfront
Parking
- 2 Car Attached Garage
Home Design
- Vinyl Construction Material
Interior Spaces
- 2,028 Sq Ft Home
- 1-Story Property
- 1 Fireplace
- Crawl Space
Bedrooms and Bathrooms
- 4 Bedrooms
- 2 Full Bathrooms
Schools
- Hay Elementary School
- Jackson Middle School
- Riley High School
Additional Features
- Lake, Pond or Stream
- Forced Air Heating and Cooling System
Community Details
- Kensington Farms Subdivision
Listing and Financial Details
- Assessor Parcel Number 71-09-31-379-003.000-002
Ownership History
Purchase Details
Home Financials for this Owner
Home Financials are based on the most recent Mortgage that was taken out on this home.Purchase Details
Home Financials for this Owner
Home Financials are based on the most recent Mortgage that was taken out on this home.Purchase Details
Home Financials for this Owner
Home Financials are based on the most recent Mortgage that was taken out on this home.Purchase Details
Home Financials for this Owner
Home Financials are based on the most recent Mortgage that was taken out on this home.Purchase Details
Home Financials for this Owner
Home Financials are based on the most recent Mortgage that was taken out on this home.Similar Homes in South Bend, IN
Home Values in the Area
Average Home Value in this Area
Purchase History
| Date | Type | Sale Price | Title Company |
|---|---|---|---|
| Warranty Deed | $265,000 | None Listed On Document | |
| Warranty Deed | -- | Meridian Title | |
| Warranty Deed | $170,000 | Meridian Title | |
| Warranty Deed | -- | Metropolitan Title | |
| Warranty Deed | -- | Meridian Title | |
| Personal Reps Deed | -- | Meridian Title Corp |
Mortgage History
| Date | Status | Loan Amount | Loan Type |
|---|---|---|---|
| Open | $270,697 | VA | |
| Previous Owner | $184,000 | Construction | |
| Previous Owner | $180,000 | New Conventional | |
| Previous Owner | $128,000 | New Conventional | |
| Previous Owner | $128,000 | New Conventional | |
| Previous Owner | $137,464 | FHA | |
| Previous Owner | $127,900 | VA |
Property History
| Date | Event | Price | Change | Sq Ft Price |
|---|---|---|---|---|
| 02/14/2025 02/14/25 | Sold | $265,000 | -1.8% | $131 / Sq Ft |
| 01/19/2025 01/19/25 | Pending | -- | -- | -- |
| 01/14/2025 01/14/25 | For Sale | $269,900 | +35.0% | $133 / Sq Ft |
| 10/16/2020 10/16/20 | Sold | $200,000 | 0.0% | $99 / Sq Ft |
| 09/05/2020 09/05/20 | Pending | -- | -- | -- |
| 09/02/2020 09/02/20 | For Sale | $200,000 | +42.9% | $99 / Sq Ft |
| 12/12/2013 12/12/13 | Sold | $140,000 | +0.8% | $69 / Sq Ft |
| 11/17/2013 11/17/13 | Pending | -- | -- | -- |
| 11/07/2013 11/07/13 | For Sale | $138,900 | -- | $68 / Sq Ft |
Tax History Compared to Growth
Tax History
| Year | Tax Paid | Tax Assessment Tax Assessment Total Assessment is a certain percentage of the fair market value that is determined by local assessors to be the total taxable value of land and additions on the property. | Land | Improvement |
|---|---|---|---|---|
| 2024 | $2,554 | $243,400 | $41,800 | $201,600 |
| 2023 | $2,511 | $210,100 | $41,800 | $168,300 |
| 2022 | $2,417 | $237,700 | $49,800 | $187,900 |
| 2021 | $2,576 | $212,600 | $41,000 | $171,600 |
| 2020 | $1,987 | $163,600 | $35,700 | $127,900 |
| 2019 | $1,779 | $173,600 | $34,600 | $139,000 |
| 2018 | $1,836 | $153,200 | $30,100 | $123,100 |
| 2017 | $1,636 | $132,700 | $26,600 | $106,100 |
| 2016 | $1,665 | $132,700 | $26,600 | $106,100 |
| 2014 | $1,655 | $134,000 | $26,600 | $107,400 |
Agents Affiliated with this Home
-
D
Seller's Agent in 2025
Drew Overmyer
At Home Realty Group
-
S
Buyer's Agent in 2025
Scott Wendland
Pyramid Realty LLC
-
B
Seller's Agent in 2020
Barry Skalski
Michiana Realty LLC
-
J
Buyer's Agent in 2020
Jim McKinnies
McKinnies Realty, LLC
-
R
Seller's Agent in 2013
Rachel Thompson
Weichert Rltrs-J.Dunfee&Assoc.
Map
Source: Indiana Regional MLS
MLS Number: 202501270
APN: 71-09-31-379-003.000-002
- 1402 Hampshire Dr
- 6216 Winslow Ct
- 5653 Danbury Dr
- 5722 S Bridgeton Ln
- 5717 Bayswater Place
- 1850 Saint Michaels Ct
- 1726 Georgian Dr
- 1906 Somersworth Dr
- 6118 Old English Ct
- 1347 Matthews Ln
- 1010 Wheatly Ct
- 1225 Fairfax Dr
- 5228 N Lee Ct
- 737 Dice Ct Unit 93
- 17833 Bromley Chase
- 734 Dice St Unit 95
- 60506 Woodstock Dr
- 5181 Finch Dr
- 19265 Orchard Heights Dr
- 4909 Selkirk Dr
