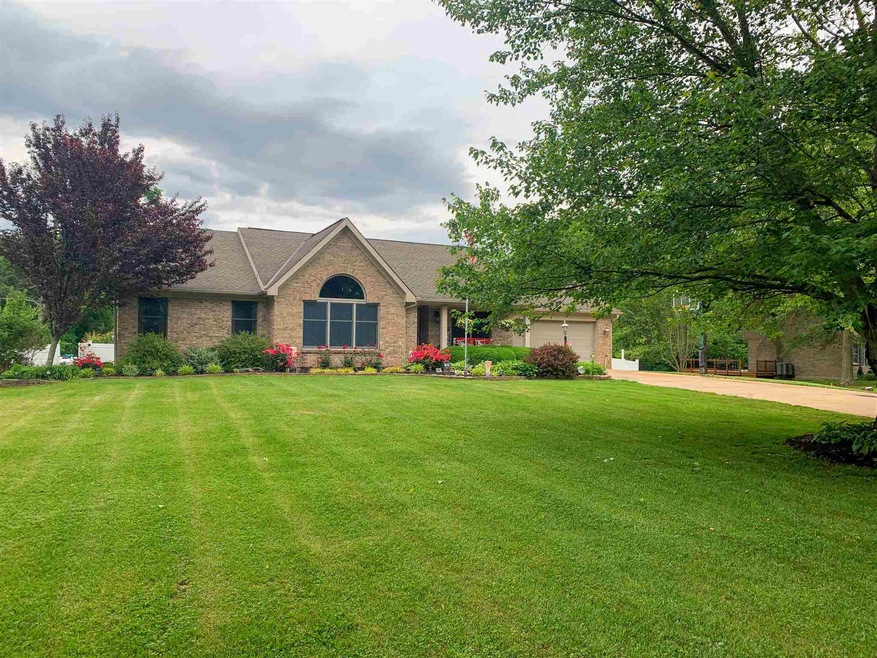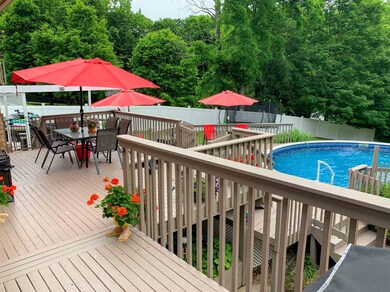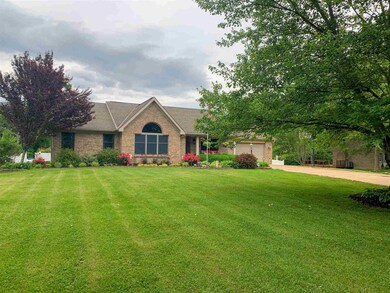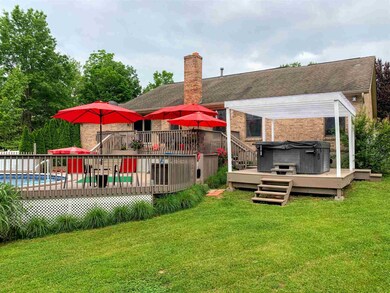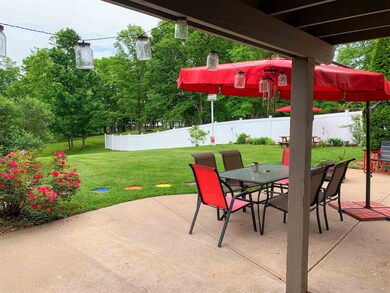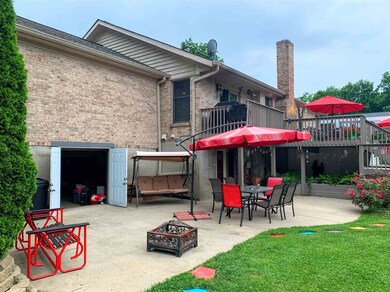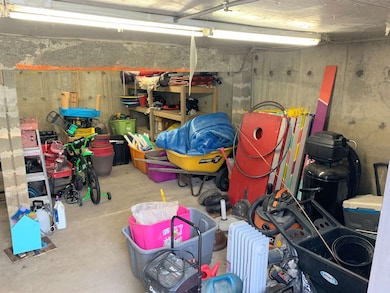
1502 Stephenson Rd Walton, KY 41094
Outer Kenton NeighborhoodEstimated Value: $473,000 - $526,000
Highlights
- Spa
- Tiered Deck
- Wooded Lot
- View of Trees or Woods
- Family Room with Fireplace
- Transitional Architecture
About This Home
As of July 2021Wonderful Full Brick Ranch w. Elaborate Finished Walkout Lower Level to Entertaining Acre Back Yard! Multi-Level Decking w. Pool/Hot Tub overlooks Private Wooded Yard! 3 Beds/3 Full Baths/2 Fireplaces/Nice Kitchen w. Lots of Cabinets & Breakfast Area*Great Rm w. Cathedral Ceilings/Fireplace*Formal Dining Rm*Walkout Lower Lvl w. Gathering Rm w. Fireplace/Billiard Rm/Game Rm/Study*3rd Full Bath & Perfect Wet Bar w. Fridge &Dishwasher! Storage*Additional Garage/Outside Access Storage in Foundation w.Double Doors*Great for RV's/Yard & Pool Supplies*Room for Garden*Live Like You're on Vacation!
Last Agent to Sell the Property
Cahill Real Estate Services License #228304 Listed on: 06/03/2021
Home Details
Home Type
- Single Family
Est. Annual Taxes
- $4,186
Year Built
- Built in 1991
Lot Details
- 1 Acre Lot
- Privacy Fence
- Wooded Lot
Parking
- 2 Car Garage
- Driveway
- Off-Street Parking
Property Views
- Woods
- Valley
Home Design
- Transitional Architecture
- Brick Exterior Construction
- Poured Concrete
- Shingle Roof
Interior Spaces
- 1,954 Sq Ft Home
- 1-Story Property
- Wet Bar
- Bookcases
- Chair Railings
- Woodwork
- Crown Molding
- Cathedral Ceiling
- Ceiling Fan
- Recessed Lighting
- Wood Burning Fireplace
- Brick Fireplace
- Insulated Windows
- Window Treatments
- French Doors
- Family Room with Fireplace
- 2 Fireplaces
- Living Room with Fireplace
- Formal Dining Room
Kitchen
- Eat-In Kitchen
- Dishwasher
- Solid Surface Countertops
- Solid Wood Cabinet
Flooring
- Wood
- Carpet
- Ceramic Tile
Bedrooms and Bathrooms
- 3 Bedrooms
- En-Suite Primary Bedroom
- Walk-In Closet
- 3 Full Bathrooms
- Dual Vanity Sinks in Primary Bathroom
- Primary Bathroom includes a Walk-In Shower
Finished Basement
- Walk-Out Basement
- Basement Fills Entire Space Under The House
Pool
- Spa
- Above Ground Pool
Outdoor Features
- Tiered Deck
- Patio
- Porch
Schools
- Piner Elementary School
- Twenhofel Middle School
- Simon Kenton High School
Utilities
- Forced Air Heating and Cooling System
- Heating System Uses Natural Gas
- Propane
- Septic Tank
Community Details
- No Home Owners Association
- Chasity Estates Subdivision
Listing and Financial Details
- Home warranty included in the sale of the property
- Assessor Parcel Number 037-00-00-007.06
Ownership History
Purchase Details
Home Financials for this Owner
Home Financials are based on the most recent Mortgage that was taken out on this home.Purchase Details
Home Financials for this Owner
Home Financials are based on the most recent Mortgage that was taken out on this home.Similar Homes in Walton, KY
Home Values in the Area
Average Home Value in this Area
Purchase History
| Date | Buyer | Sale Price | Title Company |
|---|---|---|---|
| Hatfield Eric P | $390,000 | 360 American Title Svcs Llc | |
| Boothe Judy L | $295,000 | Kentucky Land Title Agency |
Mortgage History
| Date | Status | Borrower | Loan Amount |
|---|---|---|---|
| Previous Owner | Boothe Judy L | $265,500 | |
| Previous Owner | Klare Michael A | $212,573 |
Property History
| Date | Event | Price | Change | Sq Ft Price |
|---|---|---|---|---|
| 07/08/2021 07/08/21 | Sold | $390,000 | 0.0% | $200 / Sq Ft |
| 06/11/2021 06/11/21 | Pending | -- | -- | -- |
| 06/03/2021 06/03/21 | For Sale | $389,900 | -- | $200 / Sq Ft |
Tax History Compared to Growth
Tax History
| Year | Tax Paid | Tax Assessment Tax Assessment Total Assessment is a certain percentage of the fair market value that is determined by local assessors to be the total taxable value of land and additions on the property. | Land | Improvement |
|---|---|---|---|---|
| 2024 | $4,186 | $390,000 | $30,000 | $360,000 |
| 2023 | $4,316 | $390,000 | $30,000 | $360,000 |
| 2022 | $4,994 | $390,000 | $30,000 | $360,000 |
| 2021 | $3,869 | $295,000 | $30,000 | $265,000 |
| 2020 | $3,910 | $295,000 | $30,000 | $265,000 |
| 2019 | $3,921 | $295,000 | $30,000 | $265,000 |
| 2018 | $3,942 | $295,000 | $30,000 | $265,000 |
| 2017 | $3,848 | $295,000 | $30,000 | $265,000 |
| 2015 | $3,745 | $295,000 | $30,000 | $265,000 |
| 2014 | $2,030 | $160,000 | $30,000 | $130,000 |
Agents Affiliated with this Home
-
Cindy Cahill

Seller's Agent in 2021
Cindy Cahill
Cahill Real Estate Services
(859) 331-7400
89 in this area
657 Total Sales
-
Julie Feagan

Buyer's Agent in 2021
Julie Feagan
Huff Realty - Florence
(859) 547-8500
2 in this area
199 Total Sales
Map
Source: Northern Kentucky Multiple Listing Service
MLS Number: 549343
APN: 037-00-00-007.06
- 1127 Cheval Dr
- 1376 Symbo Ln
- 14492 Stephenson Rd
- 14093 Madison Pike
- 907 Jones Rd
- 13800 Stablegate Dr
- 13574 Madison Pike
- 13760 Stablegate Dr
- 2152 Hempfling Rd
- 105 High St
- 94 High St
- 92 High St
- 41 Boone Lake Cir
- 12162 Ambruzzi Dr
- 12153 Ambruzzi Dr
- 432 Champagne Ln
- 26 Nicholson Ave
- 14546 Dixie Hwy
- 12113 Ambruzzi Dr
- 315 Edwards Ave
- 1502 Stephenson Rd
- 1494 Stephenson Rd
- 1510 Stephenson Rd
- 1486 Stephenson Rd
- 1509 Stephenson Rd
- 1518 Stephenson Rd
- 1478 Stephenson Rd
- 1501 Stephenson Rd
- 1493 Stephenson Rd
- 1592 Stephenson Rd
- 1485 Stephenson Rd
- 1570 Stephenson Rd
- 1525 Stephenson Rd
- 1446 Stephenson Rd
- 1588 Stephenson Rd
- 1587 Stephenson Rd
- 13209 Green Rd
- 13189 Green Rd
- 1613 Stephenson Rd
- 1547 Stephenson Rd
