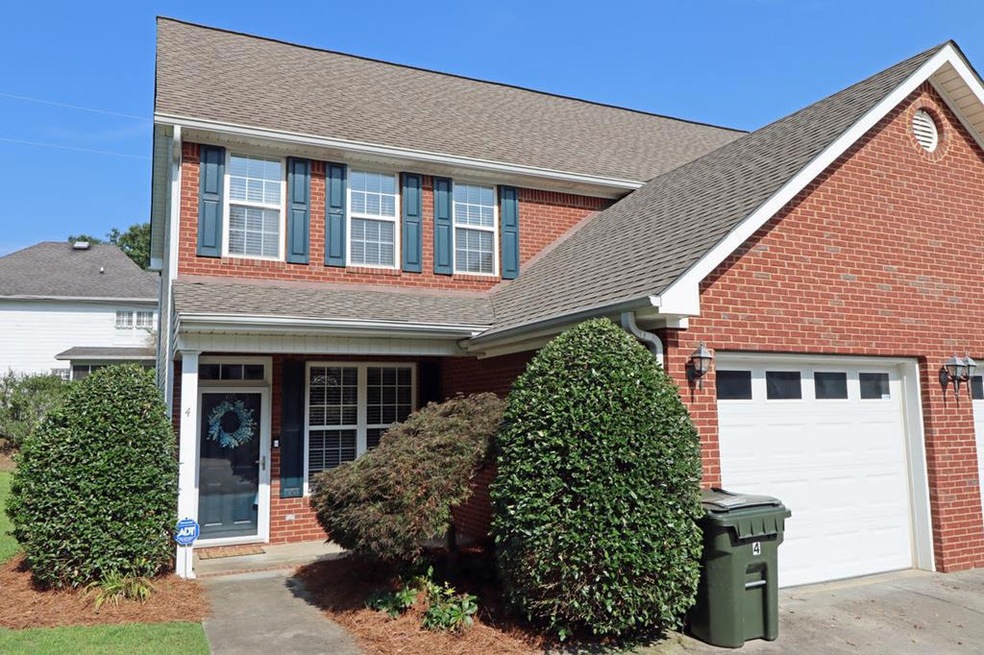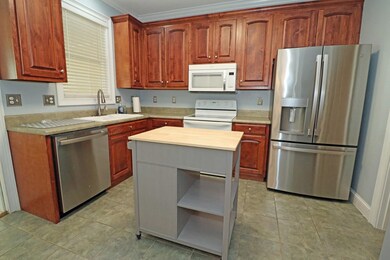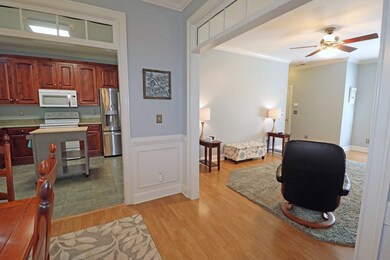
1502 Summer Gate Way Dalton, GA 30720
Highlights
- Spa
- Covered patio or porch
- Thermal Windows
- Traditional Architecture
- Formal Dining Room
- 1 Car Attached Garage
About This Home
As of August 2023Hurry! This Summer Gate Condo won't last long--So many wonderful features like transoms above doorways, high ceilings, island in Kitchen and a wonderful Sunroom--Heat Pump barely 3 years old with thermostat you can adjust on your phone! Complete security system by Ring is staying with this condo--so from your phone you can see who is at your door! And such a convenient location--right off Mineral Springs in the Dug Gap Area!!
Last Buyer's Agent
Pat Dunn
Re/Max Select Realty

Townhouse Details
Home Type
- Townhome
Est. Annual Taxes
- $2,336
Year Built
- Built in 2002
Lot Details
- Cleared Lot
HOA Fees
- $200 Monthly HOA Fees
Parking
- 1 Car Attached Garage
- Garage Door Opener
- Open Parking
Home Design
- Traditional Architecture
- Brick Veneer
- Architectural Shingle Roof
- Ridge Vents on the Roof
- Vinyl Siding
Interior Spaces
- 1,584 Sq Ft Home
- 2-Story Property
- Smooth Ceilings
- Ceiling height of 9 feet or more
- Ceiling Fan
- Thermal Windows
- Blinds
- Formal Dining Room
- Home Security System
- Laundry Room
Kitchen
- Electric Oven or Range
- Dishwasher
- Kitchen Island
Flooring
- Carpet
- Laminate
- Ceramic Tile
Bedrooms and Bathrooms
- 3 Bedrooms
- Primary bedroom located on second floor
- 3 Bathrooms
- Dual Vanity Sinks in Primary Bathroom
- Spa Bath
- Separate Shower
Outdoor Features
- Spa
- Covered patio or porch
Schools
- Brookwood Elementary School
- Dalton Jr. High Middle School
- Dalton High School
Utilities
- Cooling Available
- Heat Pump System
- Electric Water Heater
- Cable TV Available
Listing and Financial Details
- Home warranty included in the sale of the property
- Assessor Parcel Number 1227341004
- $4,000 Seller Concession
Community Details
Overview
- Summer Gate Subdivision
Security
- Storm Doors
- Fire and Smoke Detector
Map
Similar Homes in Dalton, GA
Home Values in the Area
Average Home Value in this Area
Property History
| Date | Event | Price | Change | Sq Ft Price |
|---|---|---|---|---|
| 08/16/2023 08/16/23 | Sold | $240,000 | 0.0% | $152 / Sq Ft |
| 07/30/2023 07/30/23 | Pending | -- | -- | -- |
| 07/07/2023 07/07/23 | For Sale | $240,000 | +50.0% | $152 / Sq Ft |
| 12/17/2018 12/17/18 | Sold | $160,000 | -5.8% | $101 / Sq Ft |
| 12/03/2018 12/03/18 | Pending | -- | -- | -- |
| 11/28/2018 11/28/18 | For Sale | $169,900 | +21.4% | $107 / Sq Ft |
| 06/09/2017 06/09/17 | Sold | $140,000 | -1.8% | $88 / Sq Ft |
| 05/05/2017 05/05/17 | Pending | -- | -- | -- |
| 04/03/2017 04/03/17 | For Sale | $142,500 | +7.1% | $90 / Sq Ft |
| 11/03/2016 11/03/16 | Sold | $133,000 | -4.9% | $84 / Sq Ft |
| 09/08/2016 09/08/16 | Pending | -- | -- | -- |
| 08/17/2016 08/17/16 | For Sale | $139,900 | +2.7% | $88 / Sq Ft |
| 05/06/2016 05/06/16 | Sold | $136,250 | -0.2% | $89 / Sq Ft |
| 03/07/2016 03/07/16 | Pending | -- | -- | -- |
| 01/27/2016 01/27/16 | For Sale | $136,500 | +14268.4% | $90 / Sq Ft |
| 01/01/2013 01/01/13 | Sold | $950 | -99.4% | $1 / Sq Ft |
| 11/08/2012 11/08/12 | Pending | -- | -- | -- |
| 09/10/2012 09/10/12 | For Sale | $154,900 | -- | $98 / Sq Ft |
Source: Carpet Capital Association of REALTORS®
MLS Number: 123119
- 1411 Rosewood Cir
- 1410 Rosewood Cir Unit 46
- 1402 Westover Place
- 1406 Rosewood Cir Unit 40
- 1482 Mineral Springs Rd
- 1498 Mineral Springs Rd
- 1706 Habersham Way
- 1807 Martha's Bridge Rd
- 1807 Marthas Bridge Rd
- 1806 Ryman Ridge Rd
- 1410 Sherwood Dr
- 1200 Rio Vista Dr
- 708 Holland Ave
- 0 Ryman Ridge Rd Unit 129006
- 0 Ryman Ridge Rd Unit 1503261
- 1801 Saint Ives Place
- 1803 Saint Ives Place
- 1123 Ridgeleigh Cir
- 902 Linden Dr
- 1004 Linden Dr






