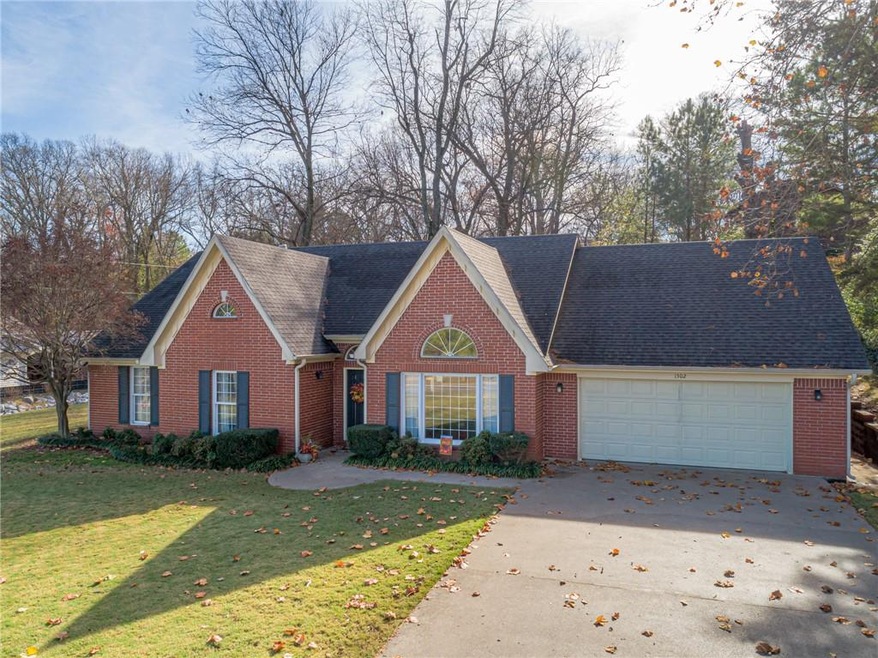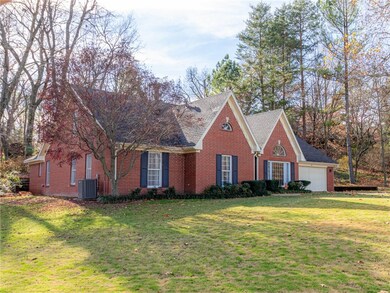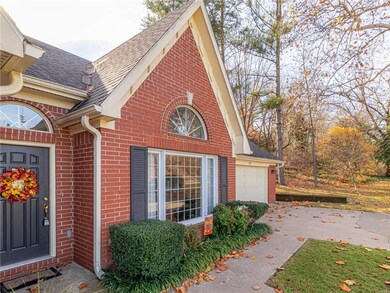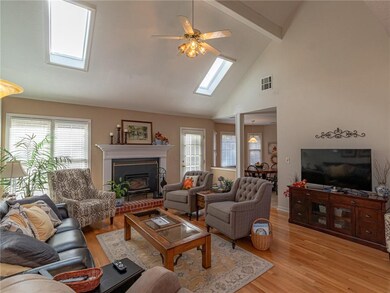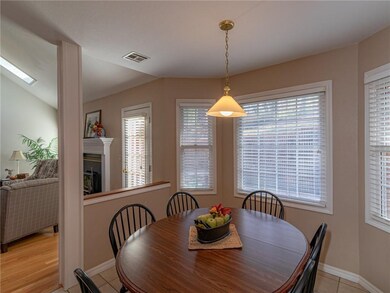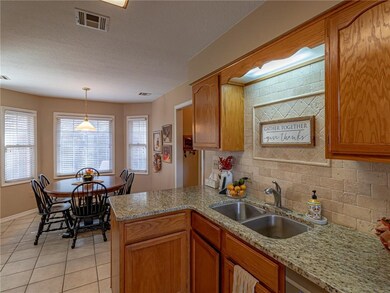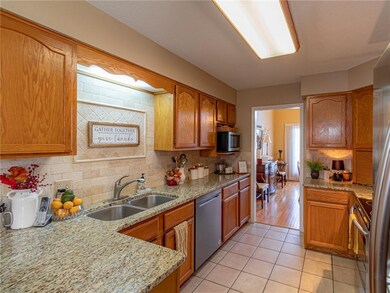
1502 W University St Siloam Springs, AR 72761
Highlights
- 0.59 Acre Lot
- Property is near a park
- Cathedral Ceiling
- Wood Burning Stove
- Traditional Architecture
- Wood Flooring
About This Home
As of April 2024Rare Opportunity to live Across the Street from the Historic John Brown University, Health Complex, & Berry Performing Arts Center. Located 1 mile from Downtown Siloam Springs Shops & Dining. Easy access to Biking/Walking trails. Meticulously Maintained Large All Brick 4+ bedroom Home w. Oversized Bonus Room upstairs for potential 5th bedroom, Media Room, or Spacious Home Office. 3 Bedrooms including Large Main bedroom with Ensuite, Jacuzzi tub, 2 Walk-in Closets, & Built-In Office Space Located on Main level. 4th bedroom upstairs. 3 Full Baths. Lots of Natural Light with Vaulted ceilings & Skylights in living room. Granite countertops & SS appliances. Vaulted ceilings & Oversized Windows in Formal Dining Room at front of home. Breakfast Nook off Kitchen adjacent to Laundry room & Walk-In Pantry. Private Garden Oasis next to 11' x 15' Concrete Patio space great for Entertaining & Relaxing. Spacious 2 car garage with 9' x 12' storage room/workshop & paved turnaround off driveway. New HVAC in 2017. Original owners.
Last Agent to Sell the Property
Coldwell Banker Harris McHaney & Faucette -Fayette License #SA00084831 Listed on: 11/30/2020

Home Details
Home Type
- Single Family
Est. Annual Taxes
- $1,851
Year Built
- Built in 1992
Lot Details
- 0.59 Acre Lot
- Landscaped
Home Design
- Traditional Architecture
- Slab Foundation
- Shingle Roof
- Architectural Shingle Roof
Interior Spaces
- 3,113 Sq Ft Home
- 2-Story Property
- Cathedral Ceiling
- Ceiling Fan
- Wood Burning Stove
- Wood Burning Fireplace
- Self Contained Fireplace Unit Or Insert
- Blinds
- Living Room with Fireplace
- Bonus Room
- Storage Room
- Washer and Dryer Hookup
- Attic
Kitchen
- Eat-In Kitchen
- Electric Oven
- Electric Cooktop
- Microwave
- Dishwasher
- Granite Countertops
- Disposal
Flooring
- Wood
- Carpet
- Ceramic Tile
Bedrooms and Bathrooms
- 4 Bedrooms
- Walk-In Closet
- 3 Full Bathrooms
Parking
- 2 Car Attached Garage
- Workshop in Garage
- Garage Door Opener
Outdoor Features
- Patio
- Porch
Location
- Property is near a park
- City Lot
Utilities
- Central Heating and Cooling System
- Heating System Uses Gas
- Electric Water Heater
Listing and Financial Details
- Tax Lot 3
Community Details
Overview
- No Home Owners Association
- Holly Place Sub Siloam Spgs Subdivision
Recreation
- Park
- Trails
Ownership History
Purchase Details
Home Financials for this Owner
Home Financials are based on the most recent Mortgage that was taken out on this home.Purchase Details
Home Financials for this Owner
Home Financials are based on the most recent Mortgage that was taken out on this home.Purchase Details
Home Financials for this Owner
Home Financials are based on the most recent Mortgage that was taken out on this home.Purchase Details
Home Financials for this Owner
Home Financials are based on the most recent Mortgage that was taken out on this home.Purchase Details
Purchase Details
Similar Homes in Siloam Springs, AR
Home Values in the Area
Average Home Value in this Area
Purchase History
| Date | Type | Sale Price | Title Company |
|---|---|---|---|
| Warranty Deed | $400,000 | None Listed On Document | |
| Interfamily Deed Transfer | -- | None Available | |
| Interfamily Deed Transfer | -- | None Available | |
| Warranty Deed | $309,000 | None Available | |
| Quit Claim Deed | -- | -- | |
| Deed | $6,000 | -- |
Mortgage History
| Date | Status | Loan Amount | Loan Type |
|---|---|---|---|
| Previous Owner | $203,000 | No Value Available | |
| Previous Owner | $251,200 | Credit Line Revolving |
Property History
| Date | Event | Price | Change | Sq Ft Price |
|---|---|---|---|---|
| 06/12/2025 06/12/25 | Pending | -- | -- | -- |
| 03/24/2025 03/24/25 | For Sale | $449,000 | +12.3% | $144 / Sq Ft |
| 04/15/2024 04/15/24 | Sold | $400,000 | -10.9% | $128 / Sq Ft |
| 04/01/2024 04/01/24 | Pending | -- | -- | -- |
| 03/14/2024 03/14/24 | Price Changed | $449,000 | -5.5% | $144 / Sq Ft |
| 02/29/2024 02/29/24 | For Sale | $475,000 | +53.7% | $153 / Sq Ft |
| 03/12/2021 03/12/21 | Sold | $309,000 | -5.5% | $99 / Sq Ft |
| 02/10/2021 02/10/21 | Pending | -- | -- | -- |
| 11/30/2020 11/30/20 | For Sale | $326,865 | -- | $105 / Sq Ft |
Tax History Compared to Growth
Tax History
| Year | Tax Paid | Tax Assessment Tax Assessment Total Assessment is a certain percentage of the fair market value that is determined by local assessors to be the total taxable value of land and additions on the property. | Land | Improvement |
|---|---|---|---|---|
| 2024 | $3,908 | $89,236 | $7,400 | $81,836 |
| 2023 | $3,722 | $64,620 | $5,600 | $59,020 |
| 2022 | $3,719 | $64,620 | $5,600 | $59,020 |
| 2021 | $1,843 | $64,620 | $5,600 | $59,020 |
| 2020 | $1,851 | $38,640 | $5,600 | $33,040 |
| 2019 | $1,851 | $38,640 | $5,600 | $33,040 |
| 2018 | $1,876 | $38,640 | $5,600 | $33,040 |
| 2017 | $1,876 | $38,640 | $5,600 | $33,040 |
| 2016 | $1,876 | $38,640 | $5,600 | $33,040 |
| 2015 | $2,262 | $41,200 | $5,800 | $35,400 |
| 2014 | $1,912 | $41,200 | $5,800 | $35,400 |
Agents Affiliated with this Home
-
Stephanie Truitt

Seller's Agent in 2025
Stephanie Truitt
Century 21 Lyons & Associates
(479) 228-2398
35 in this area
67 Total Sales
-
Allyson Reece
A
Seller's Agent in 2021
Allyson Reece
Coldwell Banker Harris McHaney & Faucette -Fayette
(479) 521-0220
19 in this area
64 Total Sales
Map
Source: Northwest Arkansas Board of REALTORS®
MLS Number: 1167561
APN: 03-03450-000
- 301 S Dogwood St
- 1050 W Garland St Unit A & B
- 313 Rodric Cir
- 714 W Tahlequah St
- 517 N Oak Hill St
- 328 Rodric Cir
- 1910 W Jefferson St
- 1902 W Granite St
- 303 S Garrett St
- 1309 N Dogwood St
- 1541 N Dogwood St
- 1425 N Dogwood St
- 1533 N Dogwood St
- 1601 N Dogwood St
- 1617 N Dogwood St
- 1609 N Dogwood St
- 1707 N Dogwood St
- 1715 N Dogwood St
- S N Elm St
- 1325 Avery Place
