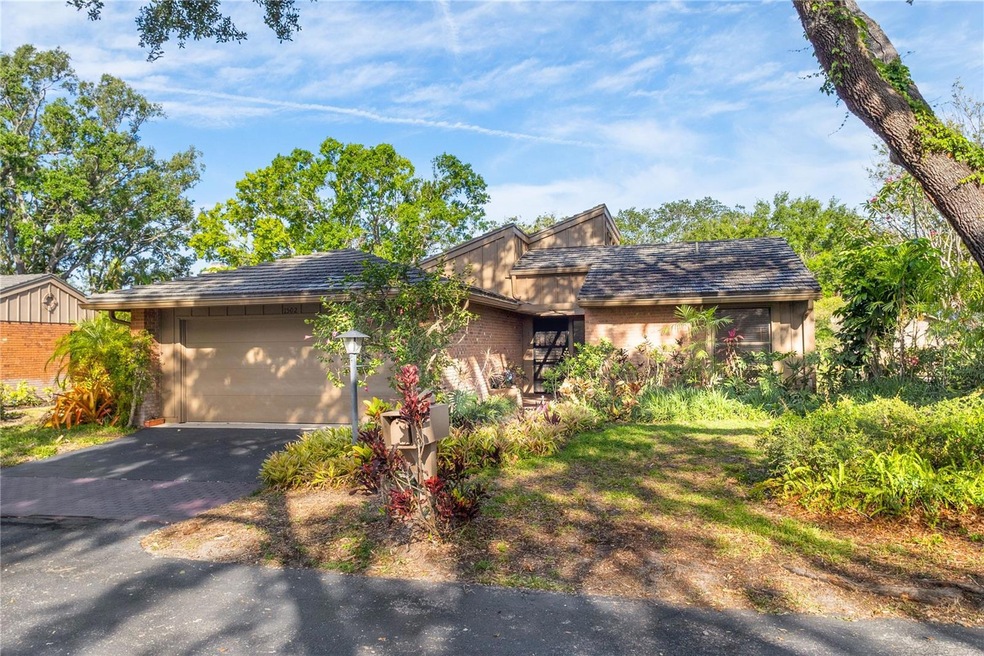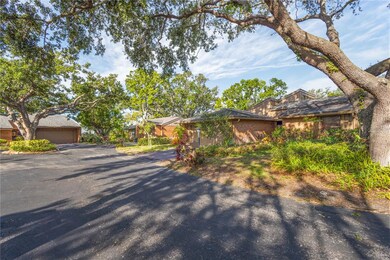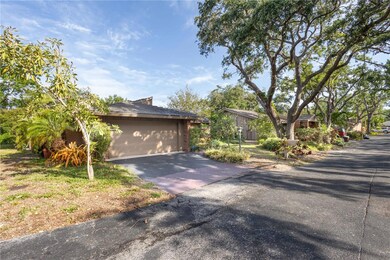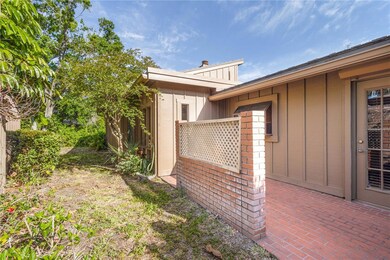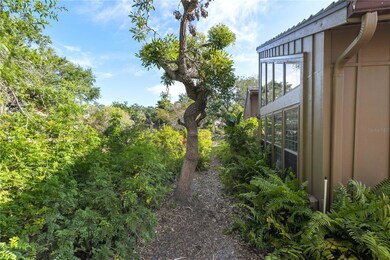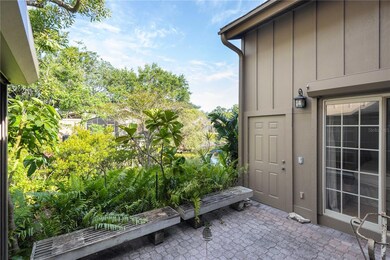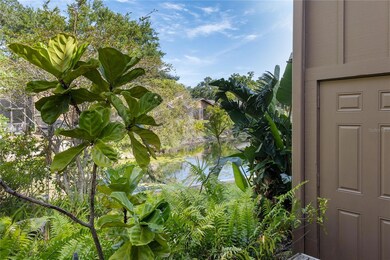1502 Water Oak Way S Unit 16 Bradenton, FL 34209
West Bradenton NeighborhoodEstimated payment $3,635/month
Highlights
- Heated Spa
- View of Trees or Woods
- Contemporary Architecture
- Palma Sola Elementary School Rated A-
- Open Floorplan
- Vaulted Ceiling
About This Home
You will discover comfort, flexibility and natural beauty in this spacious 3 bedroom, 2 bath condo in the lushly landscaped Oaks community with yard care and community pool/spa. The versatile floorplan offers multiple layout options, just bring your imagination and make it your own! The central kitchen has custom cabinets, volume ceilings, newer appliances and opens to a private side patio for relaxing or grilling. The living room boasts custom built-ins and vaulted ceilings with clerestory windows that flood the space with natural light. The oversized family room offers a decorative fireplace and expansive windows showcasing serene backyard views. A separate den provides an additional fireplace and sliding French doors that lead to a private patio with tranquil pond views. The generous ensuite primary bedroom is large enough for a sitting area, enormous walk-in closet and dedicated laundry room. The seller installed a seawall to the rear of the house to prevent any erosion into the pond. Both the interior and exterior have recently been repainted.
Listing Agent
MICHAEL SAUNDERS & COMPANY Brokerage Phone: 941-748-6300 License #0523712 Listed on: 05/05/2025

Co-Listing Agent
MICHAEL SAUNDERS & COMPANY Brokerage Phone: 941-748-6300 License #3525933
Property Details
Home Type
- Condominium
Est. Annual Taxes
- $3,380
Year Built
- Built in 1980
Lot Details
- Cul-De-Sac
- East Facing Home
- Mature Landscaping
- Irrigation Equipment
- Landscaped with Trees
HOA Fees
- $425 Monthly HOA Fees
Parking
- 2 Car Attached Garage
Property Views
- Pond
- Woods
Home Design
- Contemporary Architecture
- Entry on the 1st floor
- Slab Foundation
- Frame Construction
- Metal Roof
Interior Spaces
- 2,646 Sq Ft Home
- 1-Story Property
- Open Floorplan
- Built-In Features
- Crown Molding
- Vaulted Ceiling
- Ceiling Fan
- Electric Fireplace
- French Doors
- Sliding Doors
- Great Room
- Family Room
- Dining Room
- Den
- Inside Utility
Kitchen
- Range
- Microwave
- Dishwasher
- Stone Countertops
- Solid Wood Cabinet
- Disposal
Flooring
- Bamboo
- Ceramic Tile
- Vinyl
Bedrooms and Bathrooms
- 3 Bedrooms
- Walk-In Closet
- 2 Full Bathrooms
Laundry
- Laundry Room
- Dryer
- Washer
Home Security
Outdoor Features
- Heated Spa
- Patio
- Rain Gutters
Schools
- Palma Sola Elementary School
- Martha B. King Middle School
- Manatee High School
Utilities
- Central Heating and Cooling System
- Thermostat
- Electric Water Heater
- Cable TV Available
Listing and Financial Details
- Visit Down Payment Resource Website
- Tax Lot 16
- Assessor Parcel Number 3938211103
Community Details
Overview
- Association fees include cable TV, pool, internet, ground maintenance
- Oaks Condo Community
- The Oaks Ph I Subdivision
- On-Site Maintenance
Recreation
- Community Pool
- Community Spa
Pet Policy
- Pets up to 20 lbs
Security
- Hurricane or Storm Shutters
- Fire and Smoke Detector
Map
Home Values in the Area
Average Home Value in this Area
Tax History
| Year | Tax Paid | Tax Assessment Tax Assessment Total Assessment is a certain percentage of the fair market value that is determined by local assessors to be the total taxable value of land and additions on the property. | Land | Improvement |
|---|---|---|---|---|
| 2025 | $3,380 | $275,540 | -- | -- |
| 2024 | $3,380 | $267,775 | -- | -- |
| 2023 | $3,307 | $259,976 | $0 | $0 |
| 2022 | $3,273 | $252,404 | $0 | $0 |
| 2021 | $3,130 | $245,052 | $0 | $0 |
| 2020 | $3,218 | $241,669 | $0 | $0 |
| 2019 | $3,165 | $236,236 | $0 | $0 |
| 2018 | $3,136 | $231,831 | $0 | $0 |
| 2017 | $2,920 | $227,063 | $0 | $0 |
| 2016 | $4,087 | $252,935 | $0 | $0 |
| 2015 | $3,029 | $226,451 | $0 | $0 |
| 2014 | $3,029 | $174,676 | $0 | $0 |
| 2013 | $3,032 | $172,941 | $18,915 | $154,026 |
Property History
| Date | Event | Price | List to Sale | Price per Sq Ft |
|---|---|---|---|---|
| 05/05/2025 05/05/25 | For Sale | $550,000 | -- | $208 / Sq Ft |
Purchase History
| Date | Type | Sale Price | Title Company |
|---|---|---|---|
| Warranty Deed | $272,500 | Barnes Walker Title Inc | |
| Warranty Deed | $220,000 | Msc Title Inc | |
| Deed | $112,000 | -- |
Mortgage History
| Date | Status | Loan Amount | Loan Type |
|---|---|---|---|
| Previous Owner | $89,600 | Purchase Money Mortgage |
Source: Stellar MLS
MLS Number: A4650964
APN: 39382-1110-3
- 6101 Willow Oak Cir
- 1501 63rd St W
- 6501 14th Ave W
- 6406 16th Avenue Dr W
- 6502 13th Avenue Dr W Unit 6502
- 1302 58th St W Unit 1302
- 6513 14th Ave W
- 1430 57th St W
- 912 62nd Street Ct W
- 1216 58th St W
- 1314 57th St W Unit 1314
- 1206 58th St W
- 1437 57th St W Unit 1437
- 928 59th St W
- 5709 13th Ave W Unit 5709
- 1431 57th St W Unit 1431
- 1317 57th St W
- 1421 57th St W Unit 1421
- 5716 12th Ave W Unit 5716
- 1409 57th St W Unit 1409
- 1317 63rd St W Unit ID1284303P
- 1413 63rd St W
- 1314 58th St W
- 6108 10th Ave W
- 1446 56th St W Unit 1446
- 5709 13th Ave W
- 913 64th St W
- 6415 21st Ave W
- 908 59th St W
- 6415 21st Ave W Unit 302.1411568
- 6415 21st Ave W Unit 508.1411136
- 6415 21st Ave W Unit 505.1411134
- 6415 21st Ave W Unit 507.1411135
- 6415 21st Ave W Unit 503.1411133
- 6618 7th Avenue Cir W Unit 1404
- 6640 7th Avenue Cir W Unit 1513
- 6813 13th Avenue Dr W
- 6304 Pointe Blvd W Unit 309
- 6304 Pointe Blvd W Unit A101
- 6448 7th Avenue Cir W Unit C311
