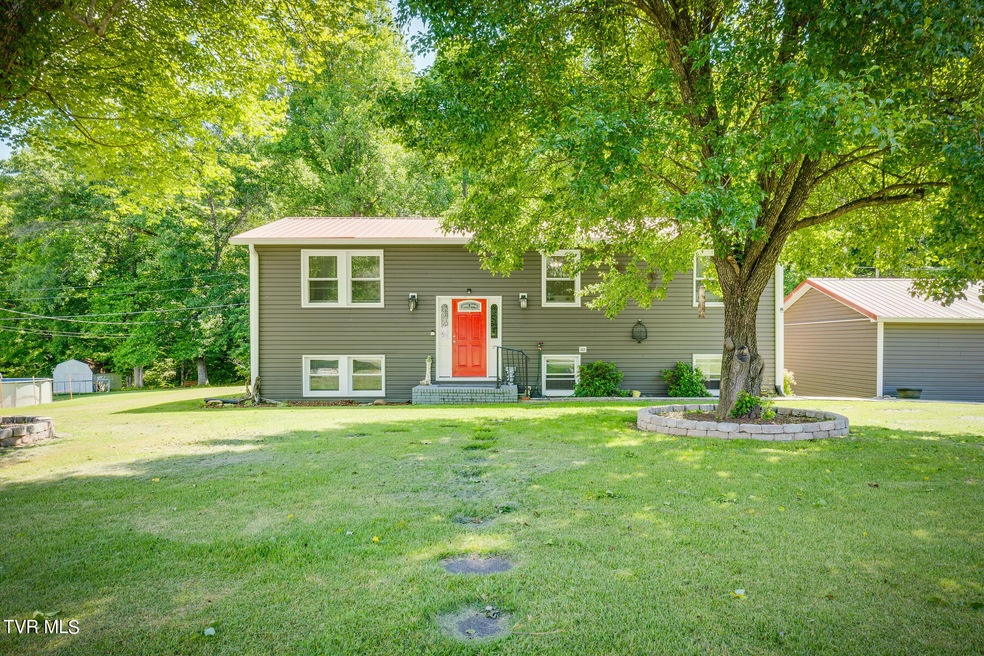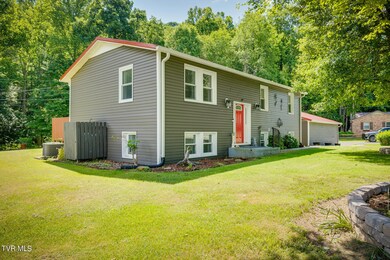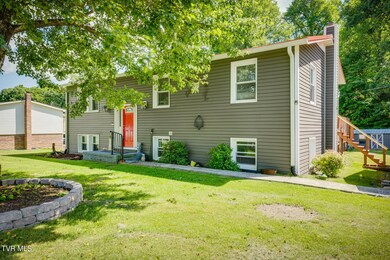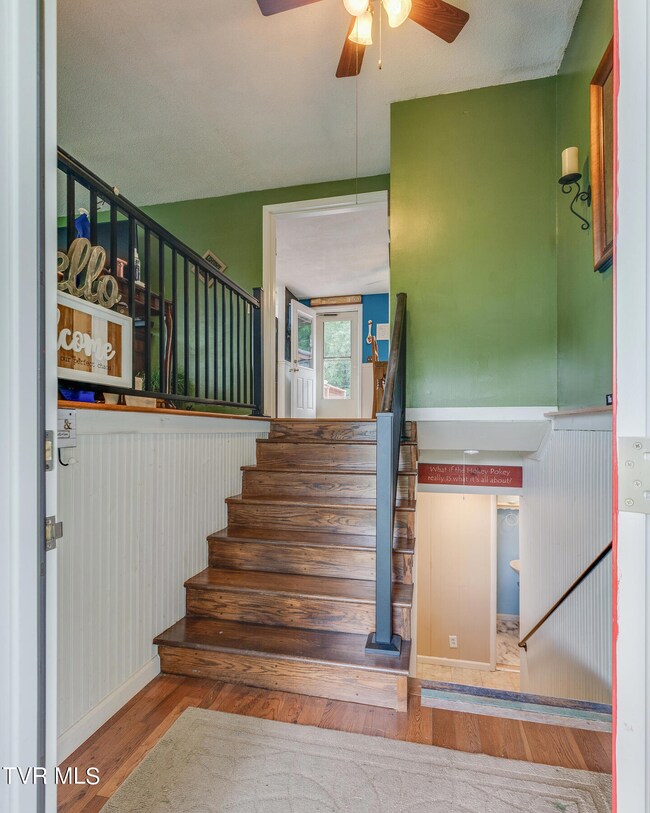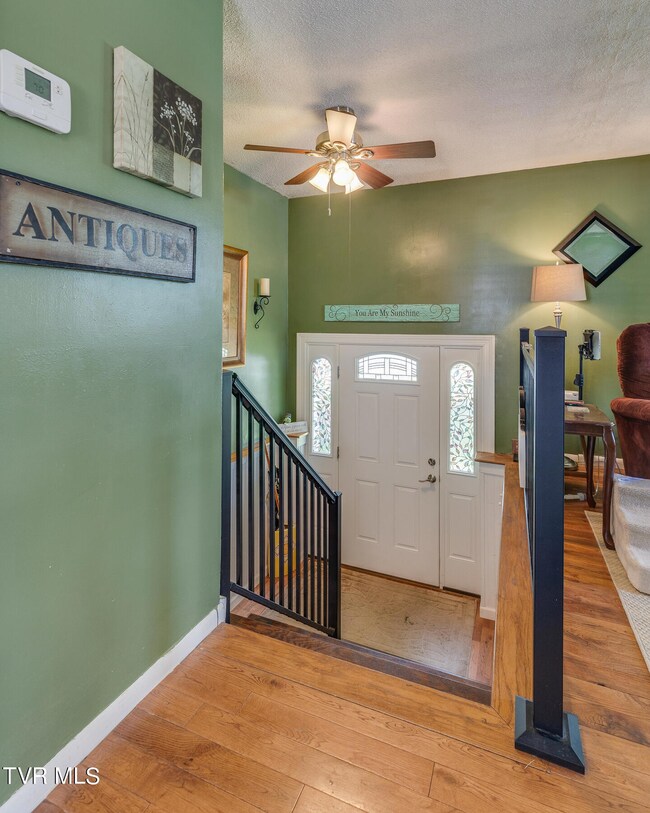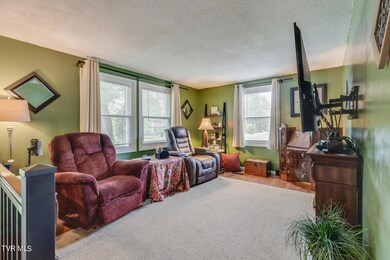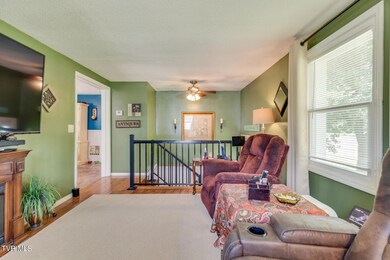
1502 Willow St Big Stone Gap, VA 24219
Highlights
- Above Ground Pool
- Wood Flooring
- No HOA
- Creek or Stream View
- Bonus Room
- Covered patio or porch
About This Home
As of July 2024MOTIVATED SELLER!Big Stone Gap has some very beautiful areas and this home is located in one of them! This 4-BDR, 2-bath split foyer is a lovely home in a serene setting! The meticulous upkeep and quiet neighborhood are definitely appealing, and having a pool and hammock for relaxation is a fantastic getaway from the stress of the day. The home is very spacious. If you love to cook, you will love this kitchen. The double-level deck and above-ground pool create a perfect outdoor oasis, and having a flat backyard that borders a creek and woods for privacy is like a dream. Come and see for yourself. This lovely home is a wonderful place to unwind and enjoy the beauty of nature. CALL ME IF YOU'D like A VIRTUAL TOUR.
Last Agent to Sell the Property
Janice Meade
PREMIER HOMES & PROPERTIES License #365982 Listed on: 05/30/2024
Home Details
Home Type
- Single Family
Est. Annual Taxes
- $1,131
Year Built
- Built in 1967
Lot Details
- Lot Dimensions are 225' x 104'
- Level Lot
- Cleared Lot
- Property is in average condition
Parking
- 1 Car Garage
Property Views
- Creek or Stream
- Mountain
Home Design
- Split Foyer
- Metal Roof
- Vinyl Siding
Interior Spaces
- 2-Story Property
- Paneling
- Double Pane Windows
- Combination Kitchen and Dining Room
- Recreation Room with Fireplace
- Bonus Room
- Finished Basement
- Walk-Out Basement
- Washer and Electric Dryer Hookup
Kitchen
- Gas Range
- <<microwave>>
- Laminate Countertops
Flooring
- Wood
- Laminate
- Ceramic Tile
Bedrooms and Bathrooms
- 4 Bedrooms
- 2 Full Bathrooms
Outdoor Features
- Above Ground Pool
- Covered patio or porch
- Outbuilding
Schools
- Union Elementary And Middle School
- Union High School
Utilities
- Cooling Available
- Heat Pump System
- Septic Tank
- Cable TV Available
Community Details
- No Home Owners Association
Listing and Financial Details
- Assessor Parcel Number 015005
Ownership History
Purchase Details
Similar Homes in Big Stone Gap, VA
Home Values in the Area
Average Home Value in this Area
Purchase History
| Date | Type | Sale Price | Title Company |
|---|---|---|---|
| Gift Deed | -- | None Available |
Mortgage History
| Date | Status | Loan Amount | Loan Type |
|---|---|---|---|
| Open | $253,000 | New Conventional | |
| Closed | $126,000 | New Conventional |
Property History
| Date | Event | Price | Change | Sq Ft Price |
|---|---|---|---|---|
| 07/30/2024 07/30/24 | Sold | $283,000 | -12.9% | $134 / Sq Ft |
| 06/06/2024 06/06/24 | Pending | -- | -- | -- |
| 06/06/2024 06/06/24 | For Sale | $325,000 | 0.0% | $154 / Sq Ft |
| 05/30/2024 05/30/24 | For Sale | $325,000 | +80.6% | $154 / Sq Ft |
| 07/01/2022 07/01/22 | Sold | $180,000 | -4.0% | $85 / Sq Ft |
| 05/30/2022 05/30/22 | Pending | -- | -- | -- |
| 05/24/2022 05/24/22 | For Sale | $187,500 | -- | $89 / Sq Ft |
Tax History Compared to Growth
Tax History
| Year | Tax Paid | Tax Assessment Tax Assessment Total Assessment is a certain percentage of the fair market value that is determined by local assessors to be the total taxable value of land and additions on the property. | Land | Improvement |
|---|---|---|---|---|
| 2024 | $1,131 | $163,900 | $10,000 | $153,900 |
| 2023 | $1,131 | $163,900 | $10,000 | $153,900 |
| 2022 | $856 | $124,000 | $10,000 | $114,000 |
| 2021 | $593 | $85,900 | $10,000 | $75,900 |
| 2020 | $593 | $85,900 | $10,000 | $75,900 |
| 2019 | $593 | $85,900 | $10,000 | $75,900 |
| 2018 | $533 | $85,900 | $10,000 | $75,900 |
| 2017 | $515 | $85,900 | $10,000 | $75,900 |
| 2016 | $515 | $85,900 | $10,000 | $75,900 |
| 2015 | $258 | $85,900 | $10,000 | $75,900 |
| 2010 | -- | $82,500 | $10,000 | $72,500 |
Agents Affiliated with this Home
-
J
Seller's Agent in 2024
Janice Meade
PREMIER HOMES & PROPERTIES
-
Patience Evans

Buyer's Agent in 2024
Patience Evans
ReMax Cavaliers Wise
(276) 639-8848
22 in this area
105 Total Sales
-
S
Seller's Agent in 2022
SETH JERVIS
Century 21 Legacy Fort Henry
-
NOELLE OWENS

Buyer's Agent in 2022
NOELLE OWENS
Ridgeview Real Estate
(276) 608-0300
13 in this area
87 Total Sales
Map
Source: Tennessee/Virginia Regional MLS
MLS Number: 9966482
APN: R015005
- 5100 Chandler Rd
- 1935 E Stone Gap Rd
- 4100 Tate Springs Rd
- 2401 Egan Rd
- 3911 Tate Springs Rd
- TBD Gilley Ave
- 2821 Egan Rd
- 2 Lots Powell Valley Rd
- 4406 Sentry Rd
- 4331 Sentry Rd
- 00 Irondale Rd
- 2622 Shawnee Ave E
- 2737 1st Ave E
- 10 Powell Valley Rd
- 880 Gilley Ave E
- 2019 Ridgeview Dr
- TBD Wedgewood Dr
- 1628 Valley View Dr
- 1516 Valley View Dr
- 1710 Shawnee Ave E
