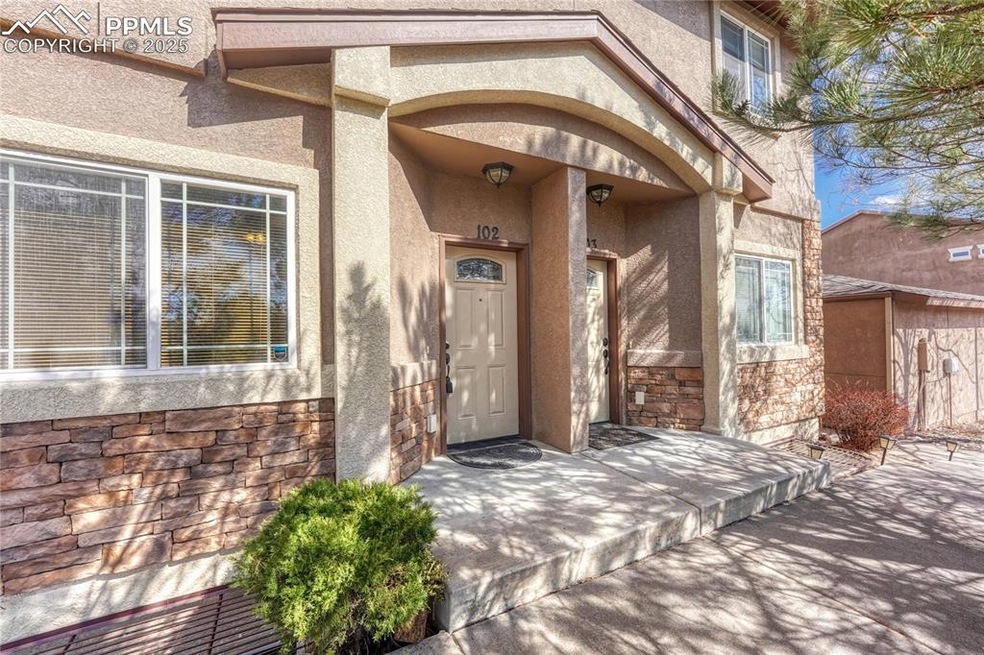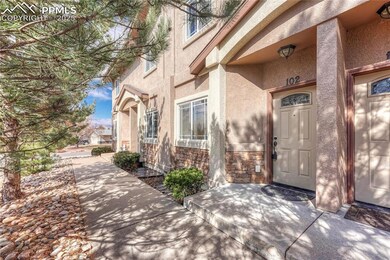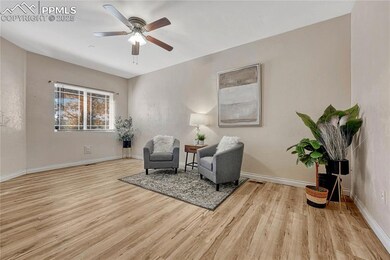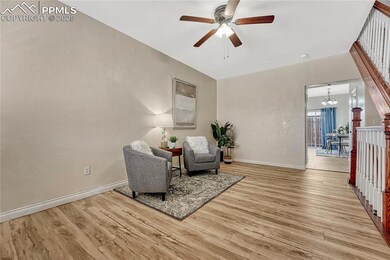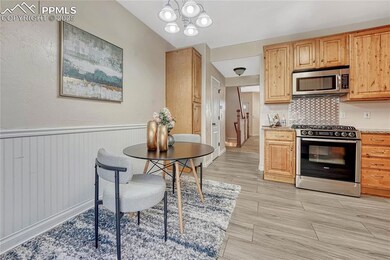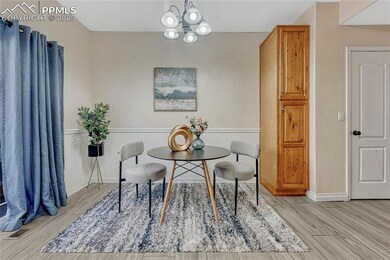
1502 York Rd Unit 102 Colorado Springs, CO 80918
Falcon Estates NeighborhoodHighlights
- Views of Pikes Peak
- Property is near a park
- Hiking Trails
- Pioneer Elementary School Rated A-
- Ground Level Unit
- 1 Car Detached Garage
About This Home
As of April 2025Welcome to this beautifully maintained condo in the sought-after Yorkshire Commons community! Conveniently located near shopping, dining, I-25, and the Air Force Academy, this home offers both comfort and accessibility. The main floor features a spacious living area with a designer trawled wall finish, a large upgraded kitchen with tall cabinets, granite countertops, stainless steel appliances, small pantry, and a gas stove. The kitchen also includes a generous dining area and walkout to a private patio—perfect for relaxing outdoors. A convenient half-bath and laundry space complete the main level. Upstairs, you’ll find two spacious bedrooms, each with its own en-suite bathroom. The primary suite has a mountain view and boasts a luxurious five-piece bath with a jetted soaking tub, separate shower, and dual vanities. High ceilings add to the bright and airy feel of both bedrooms. The finished basement offers a large additional living space, ideal for a rec room, home office, or guest area. A storage room is already plumbed for an additional bathroom, creating the potential for a third bedroom. Additional highlights include a detached one-car garage, an assigned parking space, central air conditioning, large closets, ceiling fans, and vaulted ceilings. Outdoor enthusiasts will love the proximity to Cottonwood Trail and Pulpit Rock for hiking. Don't miss this opportunity to own a spacious condo in an established community with top-rated schools!
Last Agent to Sell the Property
RE/MAX Properties Inc Brokerage Phone: 719-598-4700 Listed on: 03/10/2025

Property Details
Home Type
- Condominium
Est. Annual Taxes
- $1,134
Year Built
- Built in 2007
HOA Fees
- $200 Monthly HOA Fees
Parking
- 1 Car Detached Garage
Home Design
- Shingle Roof
- Stucco
Interior Spaces
- 1,680 Sq Ft Home
- 2-Story Property
- Ceiling height of 9 feet or more
- Ceiling Fan
- Skylights
- Views of Pikes Peak
- Basement Fills Entire Space Under The House
Kitchen
- Plumbed For Gas In Kitchen
- Microwave
- Dishwasher
- Disposal
Flooring
- Carpet
- Laminate
Bedrooms and Bathrooms
- 2 Bedrooms
Laundry
- Dryer
- Washer
Location
- Ground Level Unit
- Interior Unit
- Property is near a park
- Property is near public transit
- Property near a hospital
- Property is near schools
- Property is near shops
Utilities
- Forced Air Heating and Cooling System
- Heating System Uses Natural Gas
Community Details
Overview
- Association fees include common utilities, covenant enforcement, insurance, ground maintenance, management, snow removal, trash removal
Recreation
- Hiking Trails
Ownership History
Purchase Details
Home Financials for this Owner
Home Financials are based on the most recent Mortgage that was taken out on this home.Purchase Details
Home Financials for this Owner
Home Financials are based on the most recent Mortgage that was taken out on this home.Purchase Details
Purchase Details
Purchase Details
Purchase Details
Similar Homes in Colorado Springs, CO
Home Values in the Area
Average Home Value in this Area
Purchase History
| Date | Type | Sale Price | Title Company |
|---|---|---|---|
| Warranty Deed | $303,600 | Land Title Guarantee Company | |
| Warranty Deed | $272,800 | Empire Title Co Springs Llc | |
| Interfamily Deed Transfer | -- | None Available | |
| Interfamily Deed Transfer | -- | Unified Title Co | |
| Warranty Deed | $168,000 | Unified Title Co | |
| Warranty Deed | $152,500 | None Available |
Mortgage History
| Date | Status | Loan Amount | Loan Type |
|---|---|---|---|
| Previous Owner | $273,141 | VA | |
| Previous Owner | $10,926 | Commercial | |
| Previous Owner | $45,000 | Credit Line Revolving |
Property History
| Date | Event | Price | Change | Sq Ft Price |
|---|---|---|---|---|
| 04/09/2025 04/09/25 | Sold | $303,600 | +1.5% | $181 / Sq Ft |
| 03/20/2025 03/20/25 | Off Market | $299,000 | -- | -- |
| 03/10/2025 03/10/25 | For Sale | $299,000 | -- | $178 / Sq Ft |
Tax History Compared to Growth
Tax History
| Year | Tax Paid | Tax Assessment Tax Assessment Total Assessment is a certain percentage of the fair market value that is determined by local assessors to be the total taxable value of land and additions on the property. | Land | Improvement |
|---|---|---|---|---|
| 2024 | $1,071 | $22,950 | $4,490 | $18,460 |
| 2023 | $1,071 | $22,950 | $4,490 | $18,460 |
| 2022 | $1,131 | $17,100 | $2,920 | $14,180 |
| 2021 | $1,257 | $17,590 | $3,000 | $14,590 |
| 2020 | $1,140 | $14,810 | $2,120 | $12,690 |
| 2019 | $1,128 | $14,810 | $2,120 | $12,690 |
| 2018 | $920 | $11,870 | $2,160 | $9,710 |
| 2017 | $917 | $11,870 | $2,160 | $9,710 |
| 2016 | $787 | $10,180 | $1,590 | $8,590 |
| 2015 | $786 | $10,180 | $1,590 | $8,590 |
| 2014 | $988 | $12,800 | $2,070 | $10,730 |
Agents Affiliated with this Home
-
Courtney Edge

Seller's Agent in 2025
Courtney Edge
RE/MAX
(779) 245-2964
1 in this area
13 Total Sales
-
Jeffrey Johnson

Buyer's Agent in 2025
Jeffrey Johnson
Keller Williams Premier Realty
(719) 930-5169
9 in this area
903 Total Sales
Map
Source: Pikes Peak REALTOR® Services
MLS Number: 8654254
APN: 63084-01-036
- 1510 York Rd Unit 101
- 1510 York Rd Unit 100
- 1510 York Rd Unit 102
- 6425 Village Ln Unit 6425
- 1868 Brookwood Dr
- 6610 Dublin Loop W Unit 2
- 6373 Village Ln Unit 6373
- 6421 Ashcroft Dr
- 6272 Village Ln
- 6955 Snowbird Dr
- 6115 Castlewood Ln
- 6075 Castlewood Ln
- 6151 Pine Hill Dr
- 1850 Brookdale Dr
- 1884 Fuller Rd
- 1927 Brookdale Dr
- 6156 Lehman Dr
- 6864 Los Reyes Cir
- 6868 Los Reyes Cir
- 5955 Ridge Brook Ln
