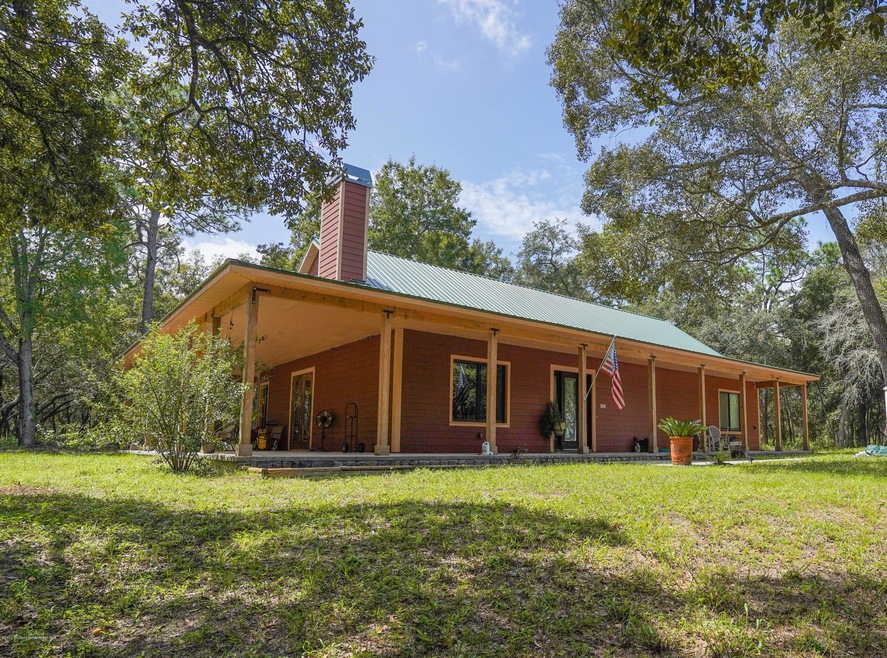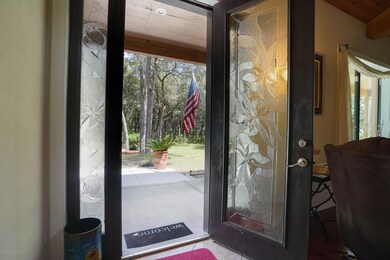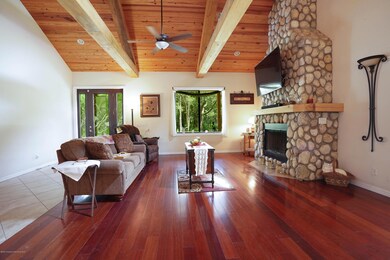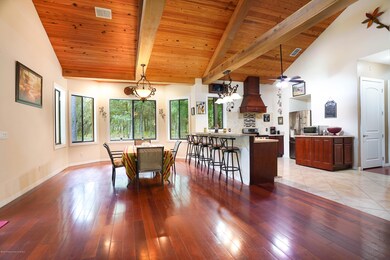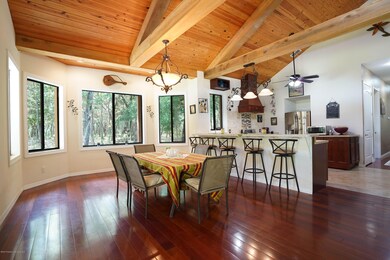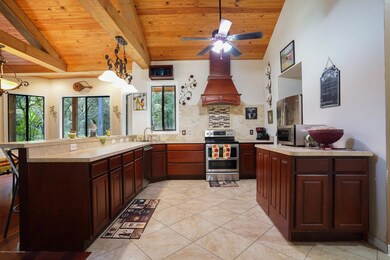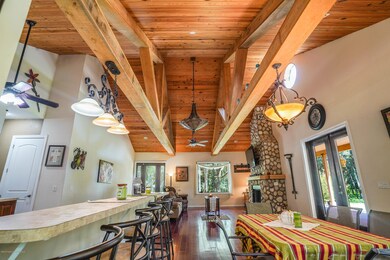
15020 Loma Ave Spring Hill, FL 34610
Estimated Value: $440,000 - $562,000
Highlights
- Open Floorplan
- Vaulted Ceiling
- No HOA
- Wooded Lot
- Wood Flooring
- Front Porch
About This Home
As of November 2020This is a one of a kind custom built home you just have to see! It features an open concept living area of nearly 20x40 feet. The soaring 18' wood covered vaulted ceilings with exposed wood beam trusses make it feel like you just walked into a home featured in a catalogue. In this living area is a stunning floor to ceiling fireplace that is made from hand picked real river stones & beautiful engineered wood flooring.
In the kitchen there's beautiful cabinetry with stainless steel appliances & a stainless steel sink & faucet that all tie together, as well as diagonally installed tile floors all giving you the feel of elegance in a rustic setting. It has an oversized walk in pantry just off of the kitchen. The bedrooms all have wood flooring while the rest of the home features tile flooring. The home has 10' ceilings throughout with large 8' solid wood doors. The guest bath is beautifully done with a rare undermount jacuzzi tub with a shower as well. The master bedroom suite has 13'6'' vaulted ceilings with a massive 10'x12' walk in closet, a tile walk in shower with body sprayers & a separate toilet room. It also has dual vanity areas on opposite sides of the room. There's an 8x15' attic storage area above the laundry room & an unfinished 12'x20' bonus room in the attic. There's over 1300 sqft of covered patio area that wraps around nearly 3/4 of the home. This home also has an existing 200 amp panel for a future pool or outdoor kitchen as well as another 200 amp panel in a large cleared area for a garage / storage building. No expense spared - the only thing missing is you!
Last Agent to Sell the Property
James McFarland
REMAX Marketing Specialists License #3382818 Listed on: 09/22/2020

Last Buyer's Agent
Connie Lucco
RE/MAX Sunset Realty License #3358904
Home Details
Home Type
- Single Family
Est. Annual Taxes
- $2,738
Year Built
- Built in 2013
Lot Details
- 5 Acre Lot
- Wooded Lot
- Property is zoned AR, Agricultural
Home Design
- Fixer Upper
- Metal Roof
- Concrete Siding
- Block Exterior
Interior Spaces
- 2,212 Sq Ft Home
- 1-Story Property
- Open Floorplan
- Built-In Features
- Vaulted Ceiling
- Ceiling Fan
- Wood Burning Fireplace
- Fire and Smoke Detector
Kitchen
- Electric Oven
- Dishwasher
- Kitchen Island
Flooring
- Wood
- Tile
Bedrooms and Bathrooms
- 3 Bedrooms
- Walk-In Closet
- 2 Full Bathrooms
- Double Vanity
- No Tub in Bathroom
Outdoor Features
- Patio
- Front Porch
Utilities
- Central Heating and Cooling System
- 220 Volts
- Well
- Private Sewer
Community Details
- No Home Owners Association
Listing and Financial Details
- Legal Lot and Block 107 / 001
- Assessor Parcel Number 24-24-17-0000-00900-0030
Ownership History
Purchase Details
Purchase Details
Home Financials for this Owner
Home Financials are based on the most recent Mortgage that was taken out on this home.Purchase Details
Similar Homes in Spring Hill, FL
Home Values in the Area
Average Home Value in this Area
Purchase History
| Date | Buyer | Sale Price | Title Company |
|---|---|---|---|
| Hahn Barbara A | -- | Attorney | |
| Hahn Barbara | $349,900 | Trusted Title Inc | |
| Laclair Philip J | -- | Attorney |
Mortgage History
| Date | Status | Borrower | Loan Amount |
|---|---|---|---|
| Open | Hahn Barbara | $314,900 | |
| Previous Owner | Laclair Philip J | $190,000 | |
| Previous Owner | Laclair Philip J | $129,700 | |
| Previous Owner | Laclair Philip J | $120,000 |
Property History
| Date | Event | Price | Change | Sq Ft Price |
|---|---|---|---|---|
| 11/12/2020 11/12/20 | Sold | $349,900 | 0.0% | $158 / Sq Ft |
| 09/25/2020 09/25/20 | Pending | -- | -- | -- |
| 09/22/2020 09/22/20 | For Sale | $349,900 | -- | $158 / Sq Ft |
Tax History Compared to Growth
Tax History
| Year | Tax Paid | Tax Assessment Tax Assessment Total Assessment is a certain percentage of the fair market value that is determined by local assessors to be the total taxable value of land and additions on the property. | Land | Improvement |
|---|---|---|---|---|
| 2024 | $2,964 | $203,690 | -- | -- |
| 2023 | $2,849 | $197,760 | $0 | $0 |
| 2022 | $2,539 | $191,050 | $0 | $0 |
| 2021 | $2,486 | $185,490 | $56,521 | $128,969 |
| 2020 | $3,154 | $227,468 | $56,521 | $170,947 |
| 2019 | $2,905 | $210,320 | $56,521 | $153,799 |
| 2018 | $2,849 | $206,399 | $0 | $0 |
Agents Affiliated with this Home
-

Seller's Agent in 2020
James McFarland
RE/MAX
(727) 967-6922
54 Total Sales
-
C
Buyer's Agent in 2020
Connie Lucco
RE/MAX Sunset Realty
Map
Source: Hernando County Association of REALTORS®
MLS Number: 2211998
APN: 24-24-17-0000-00900-0030
- 14837 Battenwood Dr
- 14740 Loma Ave
- 14545 Battenwood Dr
- 15053 Peace Blvd
- 13996 Peace Blvd
- 14516 Peace Blvd
- 16308 Shady Hills Rd
- 0000 Shady Hills Rd
- 16347 Albright Rd
- 16130 Whippoorwill Ln
- 14004 Peace Blvd
- 15940 Helen K Dr
- 15577 Little Ranch Rd
- 16234 Royalton Ln
- UNKNOWN Hays Rd
- 14137 Nagle Ct
- 16536 Caldwell Ln
- 16629 Caldwell Ln
- 15548 Rockingham Ln
- 15625 Olney Ln
- 15020 Loma Ave
- 15019 Loma Ave
- 15034 Loma Ave
- 15034 Loma Ave
- 15051 Loma Ave
- 14920 Loma Ave
- 14933 Loma Ave
- 15001 Loma Ave
- 15047 Loma Ave
- 14833 Battenwood Dr
- 0 0 Loma Ave
- 14929 Battenwood Dr
- 15026 Elmont Ave
- 15108 Elmont Ave
- 15122 Elmont Ave
- 14809 Loma Ave
- 14831 Battenwood Dr
- 14934 Elmont Ave
- 14924 Battenwood Dr
- 15008 Elmont Ave
