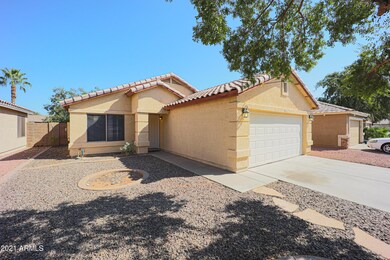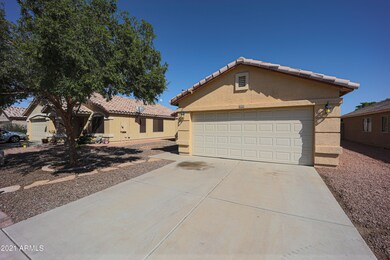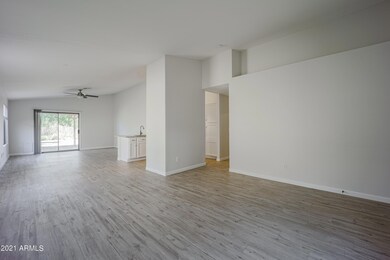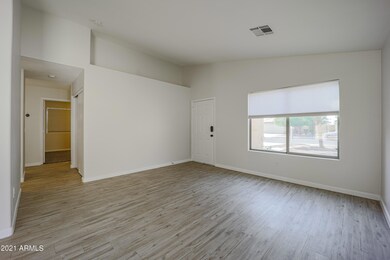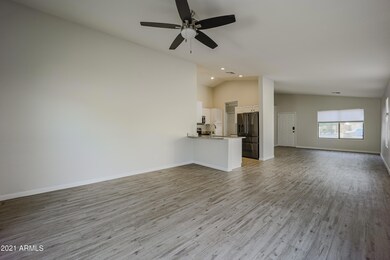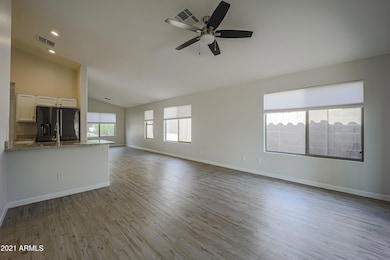
15020 W Watson Ln Surprise, AZ 85379
Highlights
- Vaulted Ceiling
- Community Pool
- Eat-In Kitchen
- Granite Countertops
- Covered patio or porch
- Double Pane Windows
About This Home
As of October 2021Lovely 3 bedroom 2 bath home with Fresh New Interior Paint & Carpet* Granite Kitchen with Breakfast Bar* Open Floorplan w/ natural Light* Vaulted Ceilings and Spacious Great Room and Living Room* Large Covered Patio* Washer/Dryer & Frig Included* Lovely backyard wtth covered patio, North/South Exposure* Ready to Move In
Last Agent to Sell the Property
My Home Group Real Estate License #SA520312000 Listed on: 10/02/2021

Home Details
Home Type
- Single Family
Est. Annual Taxes
- $974
Year Built
- Built in 1999
Lot Details
- 6,000 Sq Ft Lot
- Desert faces the front of the property
- Block Wall Fence
- Front and Back Yard Sprinklers
- Sprinklers on Timer
- Grass Covered Lot
HOA Fees
- $65 Monthly HOA Fees
Parking
- 2 Car Garage
- Garage Door Opener
Home Design
- Wood Frame Construction
- Tile Roof
- Stucco
Interior Spaces
- 1,320 Sq Ft Home
- 1-Story Property
- Vaulted Ceiling
- Double Pane Windows
- Washer and Dryer Hookup
Kitchen
- Eat-In Kitchen
- Breakfast Bar
- Built-In Microwave
- Granite Countertops
Flooring
- Carpet
- Laminate
Bedrooms and Bathrooms
- 3 Bedrooms
- Primary Bathroom is a Full Bathroom
- 2 Bathrooms
Outdoor Features
- Covered patio or porch
Schools
- Countryside Elementary School
- Ashton Ranch Elementary Middle School
- Valley Vista High School
Utilities
- Central Air
- Heating Available
Listing and Financial Details
- Tax Lot 254
- Assessor Parcel Number 501-17-310
Community Details
Overview
- Association fees include ground maintenance
- Lone Star Property Association, Phone Number (623) 873-4300
- Built by Beazer Homes
- Ashton Ranch Subdivision
Recreation
- Community Playground
- Community Pool
- Bike Trail
Ownership History
Purchase Details
Home Financials for this Owner
Home Financials are based on the most recent Mortgage that was taken out on this home.Purchase Details
Home Financials for this Owner
Home Financials are based on the most recent Mortgage that was taken out on this home.Purchase Details
Home Financials for this Owner
Home Financials are based on the most recent Mortgage that was taken out on this home.Purchase Details
Home Financials for this Owner
Home Financials are based on the most recent Mortgage that was taken out on this home.Similar Homes in Surprise, AZ
Home Values in the Area
Average Home Value in this Area
Purchase History
| Date | Type | Sale Price | Title Company |
|---|---|---|---|
| Warranty Deed | $376,000 | Pioneer Title Agency Inc | |
| Warranty Deed | $210,000 | Fidelity National Title Agen | |
| Trustee Deed | $158,700 | Title365 | |
| Warranty Deed | $98,167 | Lawyers Title Of Arizona Inc | |
| Warranty Deed | -- | Lawyers Title Of Arizona Inc |
Mortgage History
| Date | Status | Loan Amount | Loan Type |
|---|---|---|---|
| Previous Owner | $214,515 | VA | |
| Previous Owner | $126,960 | Future Advance Clause Open End Mortgage | |
| Previous Owner | $108,278 | Unknown | |
| Previous Owner | $94,000 | Unknown | |
| Previous Owner | $96,887 | FHA |
Property History
| Date | Event | Price | Change | Sq Ft Price |
|---|---|---|---|---|
| 07/17/2025 07/17/25 | Price Changed | $375,000 | -1.1% | $284 / Sq Ft |
| 07/12/2025 07/12/25 | For Sale | $379,000 | +0.8% | $287 / Sq Ft |
| 10/19/2021 10/19/21 | Sold | $376,000 | +3.3% | $285 / Sq Ft |
| 10/02/2021 10/02/21 | For Sale | $364,000 | +73.3% | $276 / Sq Ft |
| 07/20/2018 07/20/18 | Sold | $210,000 | -2.8% | $159 / Sq Ft |
| 06/22/2018 06/22/18 | Pending | -- | -- | -- |
| 06/22/2018 06/22/18 | Price Changed | $216,000 | +0.5% | $164 / Sq Ft |
| 06/15/2018 06/15/18 | Price Changed | $214,900 | -2.3% | $163 / Sq Ft |
| 05/16/2018 05/16/18 | For Sale | $219,900 | 0.0% | $167 / Sq Ft |
| 05/11/2018 05/11/18 | Pending | -- | -- | -- |
| 05/04/2018 05/04/18 | For Sale | $219,900 | -- | $167 / Sq Ft |
Tax History Compared to Growth
Tax History
| Year | Tax Paid | Tax Assessment Tax Assessment Total Assessment is a certain percentage of the fair market value that is determined by local assessors to be the total taxable value of land and additions on the property. | Land | Improvement |
|---|---|---|---|---|
| 2025 | $1,110 | $12,003 | -- | -- |
| 2024 | $931 | $11,431 | -- | -- |
| 2023 | $931 | $25,250 | $5,050 | $20,200 |
| 2022 | $919 | $19,010 | $3,800 | $15,210 |
| 2021 | $974 | $17,250 | $3,450 | $13,800 |
| 2020 | $963 | $15,780 | $3,150 | $12,630 |
| 2019 | $935 | $14,280 | $2,850 | $11,430 |
| 2018 | $1,079 | $13,050 | $2,610 | $10,440 |
| 2017 | $849 | $11,530 | $2,300 | $9,230 |
| 2016 | $773 | $10,660 | $2,130 | $8,530 |
| 2015 | $750 | $10,160 | $2,030 | $8,130 |
Agents Affiliated with this Home
-
Deena Nickles

Seller's Agent in 2025
Deena Nickles
Re/Max Alliance Group
(602) 320-2129
35 Total Sales
-
Terry Swartz

Seller's Agent in 2021
Terry Swartz
My Home Group
(602) 757-8832
3 in this area
154 Total Sales
-
Mary Swartz

Seller Co-Listing Agent in 2021
Mary Swartz
My Home Group
(602) 686-2448
2 in this area
51 Total Sales
-
Mike Cremieux
M
Buyer's Agent in 2021
Mike Cremieux
West USA Realty
(602) 375-3300
2 in this area
39 Total Sales
-
P
Seller's Agent in 2018
Polly Watts
Maxim Properties Corporation of Arizona
-
Julie Calza

Buyer's Agent in 2018
Julie Calza
My Home Group Real Estate
(623) 242-2900
106 in this area
653 Total Sales
Map
Source: Arizona Regional Multiple Listing Service (ARMLS)
MLS Number: 6302203
APN: 501-17-310
- 14919 W Hearn Cir
- 14417 N 151st Dr
- 14211 N 149th Dr
- 15023 W Redfield Rd
- 15019 W Banff Ln
- 14837 W Crocus Dr
- 14938 W Mauna Loa Ln Unit II
- 14915 W Port Royale Ln
- 14834 W Calavar Rd
- 15247 W Redfield Rd
- 15123 W Custer Ln
- 15290 W Ventura St
- 14728 W Redfield Rd
- 13722 N 150th Ln
- 13686 N 151st Dr
- 15306 W Boca Raton Rd
- 13720 N 148th Dr
- 14532 N 146th Ln
- 13608 N 150th Ln
- 13602 N 149th Ave

