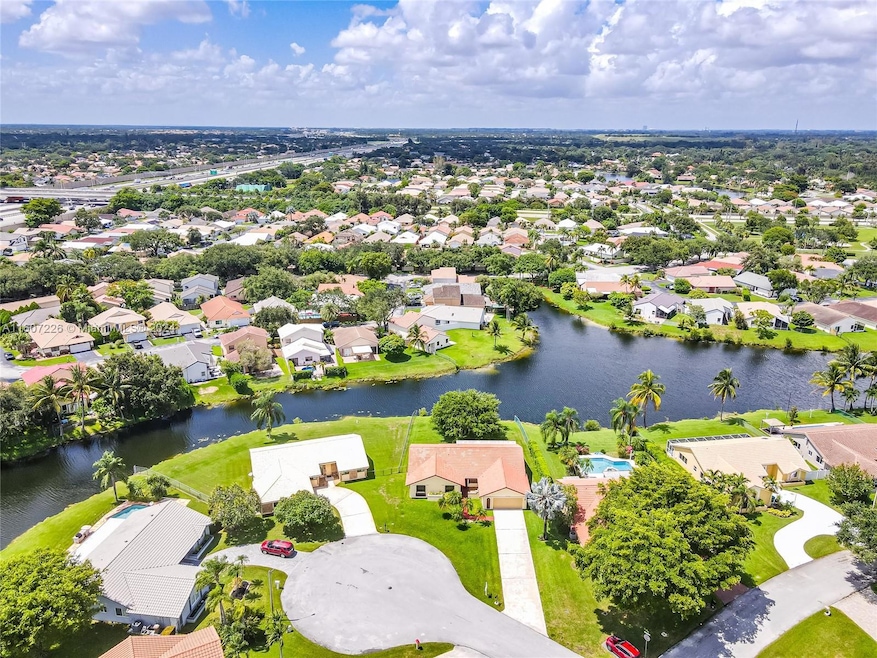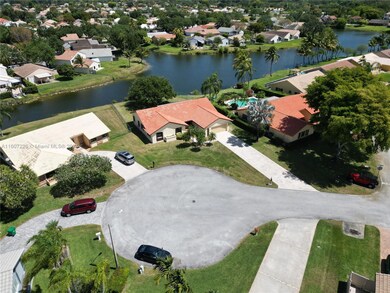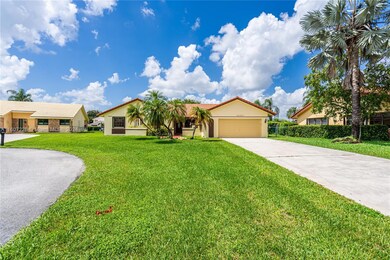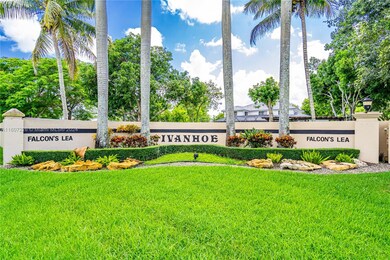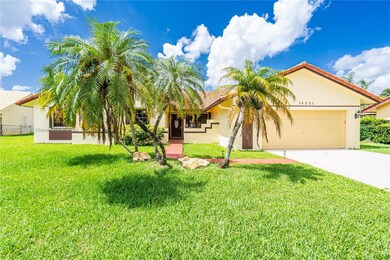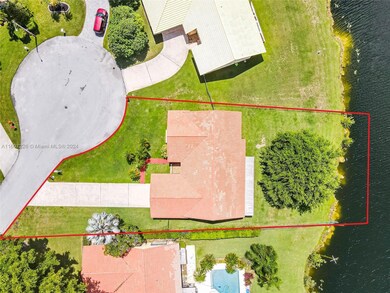
Highlights
- Lake Front
- Room in yard for a pool
- Ranch Style House
- Hawkes Bluff Elementary School Rated A-
- Vaulted Ceiling
- Wood Flooring
About This Home
As of November 2024JUST REDUCED FOR QUICK SALE!! SELLERS VERY MOTIVATED!!Discover your dream home in the desirable Falcon's Lea community in Ivanhoe. This home is tucked away on a tranquil cul-de-sac, boasting a 12,750 sq ft Lakefront Lot, 4 bedrooms, & 2 baths. The open floor plan seamlessly connects the kitchen, great room, and formal dining area, which can easily be transformed into a den. Step out onto the expansive screened-in covered patio, offering serene views of the lush yard & the breathtaking lake. Custom kitchen cabinets, granite counters, and stainless steel appliances. The master bedroom has a generous walk-in closet. Hardwood flooring in living room, while laminated wood enhances the bedrooms, foyer, & kitchen & dining, completing the perfect picture of your dream home.
Last Agent to Sell the Property
The Keyes Company License #3476903 Listed on: 06/15/2024

Home Details
Home Type
- Single Family
Est. Annual Taxes
- $3,856
Year Built
- Built in 1987
Lot Details
- 0.29 Acre Lot
- 60 Ft Wide Lot
- Lake Front
- West Facing Home
- Property is zoned PUD-5 (C
HOA Fees
- $31 Monthly HOA Fees
Parking
- 2 Car Garage
- Automatic Garage Door Opener
- Driveway
- Open Parking
Home Design
- Ranch Style House
- Barrel Roof Shape
- Concrete Block And Stucco Construction
Interior Spaces
- 2,210 Sq Ft Home
- Vaulted Ceiling
- Ceiling Fan
- Formal Dining Room
- Utility Room in Garage
- Laundry in Garage
- Lake Views
- Complete Accordion Shutters
Kitchen
- Eat-In Kitchen
- Dishwasher
Flooring
- Wood
- Ceramic Tile
Bedrooms and Bathrooms
- 4 Bedrooms
- Walk-In Closet
- 2 Full Bathrooms
- Dual Sinks
- Bathtub
- Shower Only in Primary Bathroom
Outdoor Features
- Room in yard for a pool
- Patio
Schools
- Hawkes Bluff Elementary School
- Silver Trail Middle School
- West Broward High School
Utilities
- Central Air
- Heating Available
Listing and Financial Details
- Assessor Parcel Number 514004070260
Community Details
Overview
- Falcons Lea Subdivision
- Mandatory home owners association
Amenities
- Picnic Area
Ownership History
Purchase Details
Home Financials for this Owner
Home Financials are based on the most recent Mortgage that was taken out on this home.Purchase Details
Purchase Details
Purchase Details
Similar Homes in the area
Home Values in the Area
Average Home Value in this Area
Purchase History
| Date | Type | Sale Price | Title Company |
|---|---|---|---|
| Warranty Deed | $735,000 | National Trust Title Services | |
| Warranty Deed | -- | None Listed On Document | |
| Quit Claim Deed | -- | -- | |
| Warranty Deed | $116,443 | -- |
Mortgage History
| Date | Status | Loan Amount | Loan Type |
|---|---|---|---|
| Open | $588,000 | New Conventional | |
| Previous Owner | $637,500 | FHA | |
| Previous Owner | $136,000 | Credit Line Revolving |
Property History
| Date | Event | Price | Change | Sq Ft Price |
|---|---|---|---|---|
| 11/14/2024 11/14/24 | Sold | $735,000 | -7.4% | $333 / Sq Ft |
| 10/02/2024 10/02/24 | Price Changed | $794,000 | -0.7% | $359 / Sq Ft |
| 09/25/2024 09/25/24 | Price Changed | $799,998 | 0.0% | $362 / Sq Ft |
| 09/07/2024 09/07/24 | Price Changed | $799,999 | -3.5% | $362 / Sq Ft |
| 08/31/2024 08/31/24 | Price Changed | $828,995 | 0.0% | $375 / Sq Ft |
| 08/15/2024 08/15/24 | Price Changed | $828,998 | 0.0% | $375 / Sq Ft |
| 07/27/2024 07/27/24 | Price Changed | $828,999 | 0.0% | $375 / Sq Ft |
| 07/10/2024 07/10/24 | Price Changed | $829,000 | -1.1% | $375 / Sq Ft |
| 07/02/2024 07/02/24 | Price Changed | $838,000 | -0.2% | $379 / Sq Ft |
| 06/27/2024 06/27/24 | Price Changed | $839,900 | -1.2% | $380 / Sq Ft |
| 06/24/2024 06/24/24 | Price Changed | $849,900 | 0.0% | $385 / Sq Ft |
| 06/15/2024 06/15/24 | For Sale | $849,999 | -- | $385 / Sq Ft |
Tax History Compared to Growth
Tax History
| Year | Tax Paid | Tax Assessment Tax Assessment Total Assessment is a certain percentage of the fair market value that is determined by local assessors to be the total taxable value of land and additions on the property. | Land | Improvement |
|---|---|---|---|---|
| 2025 | $12,947 | $652,280 | $139,320 | $512,960 |
| 2024 | $3,856 | $652,280 | $139,320 | $512,960 |
| 2023 | $3,856 | $236,240 | $0 | $0 |
| 2022 | $3,579 | $229,360 | $0 | $0 |
| 2021 | $3,501 | $222,680 | $0 | $0 |
| 2020 | $3,511 | $219,610 | $0 | $0 |
| 2019 | $3,369 | $214,680 | $0 | $0 |
| 2018 | $3,232 | $210,680 | $0 | $0 |
| 2017 | $3,139 | $206,350 | $0 | $0 |
| 2016 | $3,235 | $202,110 | $0 | $0 |
| 2015 | $3,297 | $200,710 | $0 | $0 |
| 2014 | $3,309 | $199,120 | $0 | $0 |
| 2013 | -- | $286,640 | $102,760 | $183,880 |
Agents Affiliated with this Home
-
Marlen Perez

Seller's Agent in 2024
Marlen Perez
The Keyes Company
(786) 357-3934
85 Total Sales
Map
Source: MIAMI REALTORS® MLS
MLS Number: A11607226
APN: 51-40-04-07-0260
- 14950 Featherstone Way
- 15050 E Falcons Lea Dr
- 15211 Norfolk Ln
- 6341 Gauntlet Hall Ln
- 6500 Volunteer Rd
- 14701 Sunset Ln
- 5911 Epsom Ln
- 14700 Luray Rd
- 14630 Luray Rd
- 5720 W Waterford Dr
- 14811 Archerhall St
- 6530 Olde Moat Way
- 5641 Thornbluff Ave
- 5630 W Waterford Dr
- 15841 SW 61st St
- 14490 Stirling Rd
- 15824 Cotswold Ct
- 15827 Waverly Manor
- 15828 Ashby Field Rd S
- 14305 Stirling Rd
