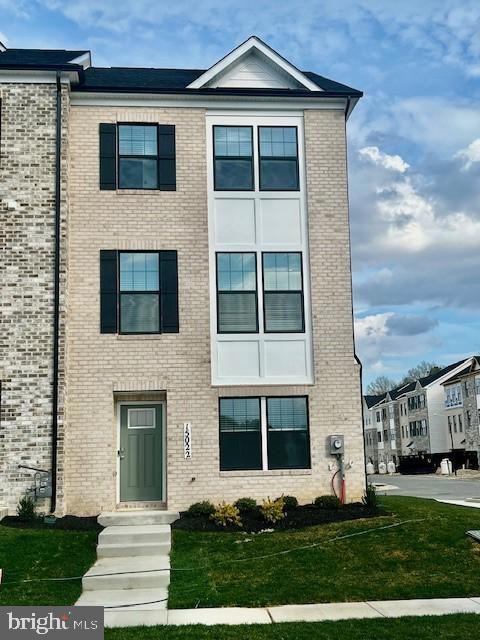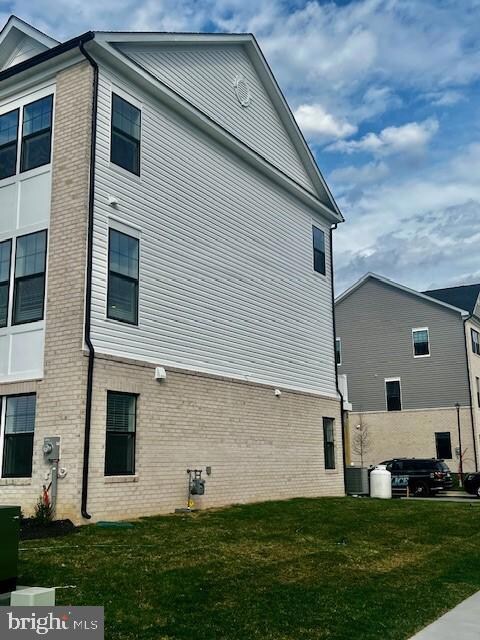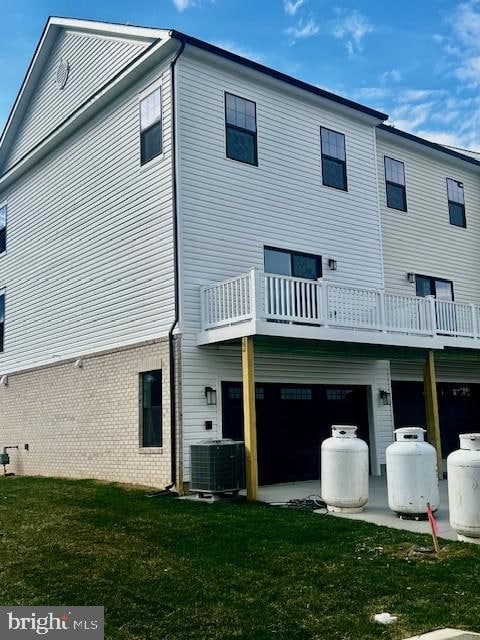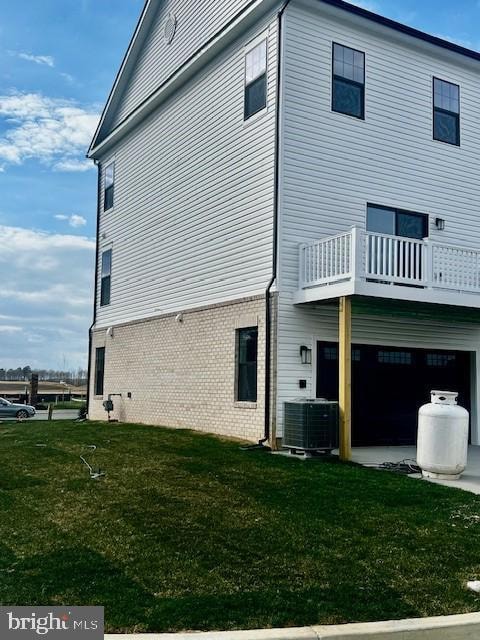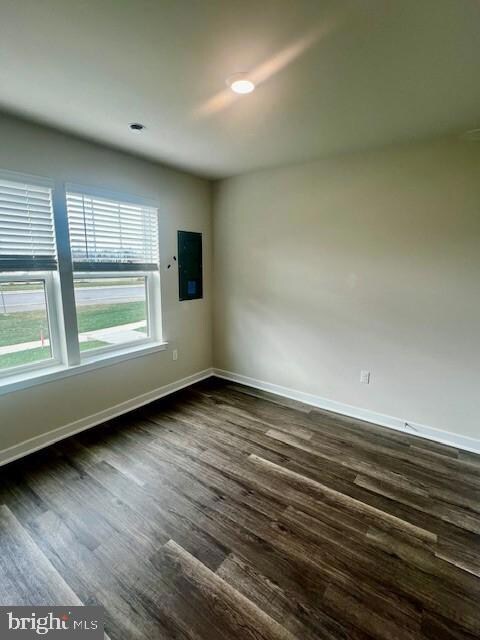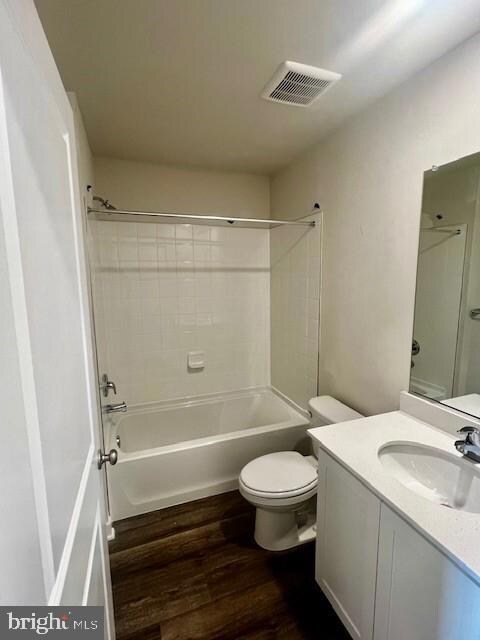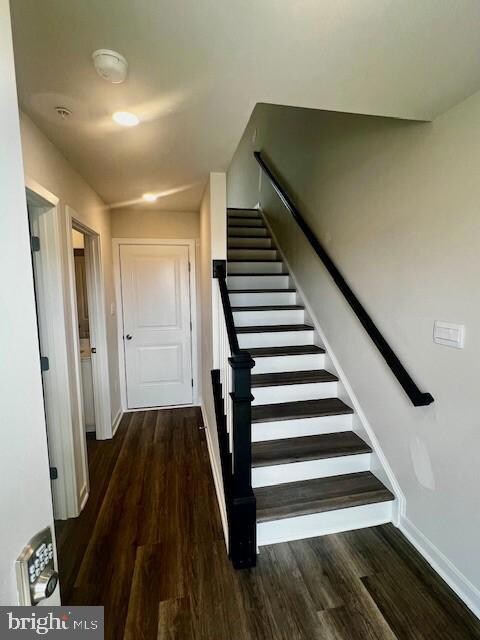
15022 General Lafayette Blvd Brandywine, MD 20613
Highlights
- New Construction
- Great Room
- Entrance Foyer
- Traditional Architecture
- 2 Car Attached Garage
- En-Suite Primary Bedroom
About This Home
As of May 2025MOVE IN READY! This 3-story open and contemporary END UNIT floorplan that encompasses 4 bedrooms, 3.5 baths, and a 2-car rear load garage is beautifully made, and ready for a new homeowner immediately. Thoughtful design and modern luxury are uniquely embodied in this townhome plan, which features 1,763 sq ft of living space. It offers a spacious main level eat-in kitchen with white cabinets, recessed lighting, and a generous island providing plenty of cooking and entertaining space. The upper level boasts a private laundry closet and stylish primary bedroom, complete with a walk-in closet and dual vanities. The lower level features a finished 4th bedroom as well as a full bath. Hard surface flooring throughout the entire home offer modern luxury and contemporary appeal. With black windows and a black garage, the curb appeal of this home boasts an urban and modern feel that is sure to stand out. Location within the community is IDEAL with abundant guest parking directly behind the home, and easy access to mains roads leading in and out of the community. Conveniently located across the street from tons of shopping and entertainment options. Incredible rates and closing incentive options available with the use of DHI Mortgage.
Last Agent to Sell the Property
D R Horton Realty of Virginia LLC Listed on: 11/02/2024

Townhouse Details
Home Type
- Townhome
Year Built
- Built in 2025 | New Construction
Lot Details
- 1,600 Sq Ft Lot
- Property is in excellent condition
HOA Fees
- $180 Monthly HOA Fees
Parking
- 2 Car Attached Garage
- Rear-Facing Garage
Home Design
- Traditional Architecture
- Brick Exterior Construction
- Slab Foundation
- Vinyl Siding
Interior Spaces
- 1,763 Sq Ft Home
- Property has 3 Levels
- Entrance Foyer
- Great Room
- Dining Room
- Basement Fills Entire Space Under The House
Bedrooms and Bathrooms
- En-Suite Primary Bedroom
Utilities
- Central Heating and Cooling System
- Electric Water Heater
Listing and Financial Details
- Assessor Parcel Number 17115738323
Community Details
Overview
- Built by D.R. Horton homes
- Calm Retreat Subdivision, Norris Floorplan
Pet Policy
- Pets Allowed
Similar Homes in Brandywine, MD
Home Values in the Area
Average Home Value in this Area
Property History
| Date | Event | Price | Change | Sq Ft Price |
|---|---|---|---|---|
| 05/23/2025 05/23/25 | Sold | $459,990 | +3.1% | $261 / Sq Ft |
| 04/03/2025 04/03/25 | Pending | -- | -- | -- |
| 04/03/2025 04/03/25 | Price Changed | $445,990 | -5.1% | $253 / Sq Ft |
| 03/25/2025 03/25/25 | Price Changed | $469,990 | -2.3% | $267 / Sq Ft |
| 03/03/2025 03/03/25 | Price Changed | $480,990 | +1.1% | $273 / Sq Ft |
| 02/18/2025 02/18/25 | Price Changed | $475,990 | -3.1% | $270 / Sq Ft |
| 11/02/2024 11/02/24 | For Sale | $491,390 | -- | $279 / Sq Ft |
Tax History Compared to Growth
Agents Affiliated with this Home
-
Kathleen Cassidy

Seller's Agent in 2025
Kathleen Cassidy
DRH Realty Capital, LLC.
(667) 500-2488
105 in this area
4,143 Total Sales
-
Tonga Turner

Buyer's Agent in 2025
Tonga Turner
Samson Properties
(240) 435-6869
12 in this area
215 Total Sales
Map
Source: Bright MLS
MLS Number: MDPG2131362
- Norris Plan at Calm Retreat
- Lafayette Plan at Calm Retreat
- Regent Plan at Calm Retreat
- 7421 Fern Gully Way
- 15006 General Lafayette Blvd
- 7425 Calm Retreat Blvd
- 7417 Calm Retreat Blvd
- 7413 Calm Retreat Blvd
- 7411 Calm Retreat Blvd
- 7407 Calm Retreat Blvd
- 7514 Fern Gully Way
- 7510 Fern Gully Way
- 15514 Benjamin Ring St
- 14945 Ring House Rd Unit C
- 14905 Townshend Terrace Ave
- 14958 Mattawoman Dr Unit A-TT2067A
- 14910 Townshend Terrace Ave
- 7201 China Doll Ct
- 14717 Mattawoman Dr
- 14623 Silver Hammer Way
