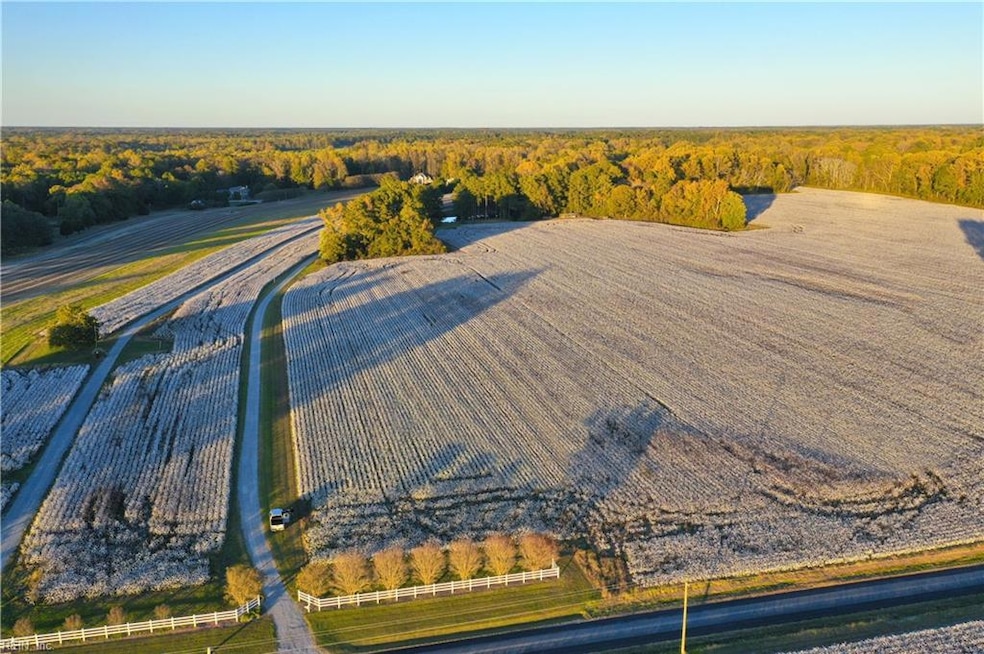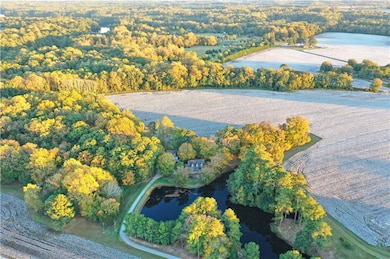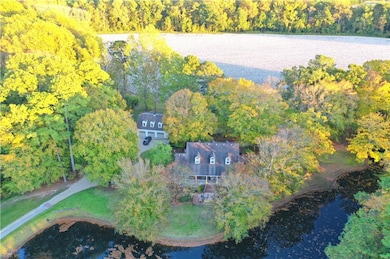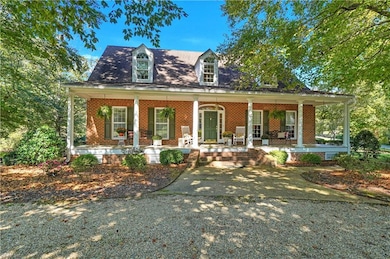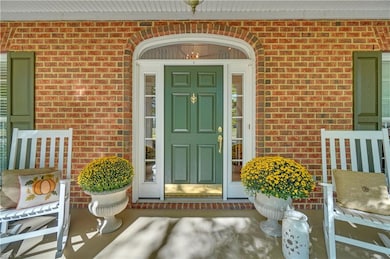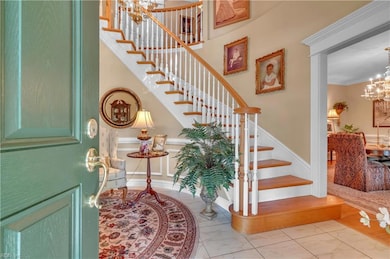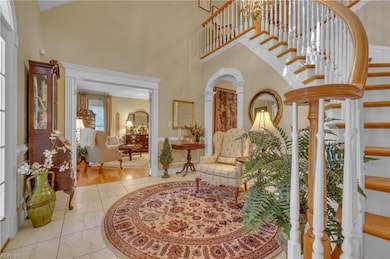15023 Five Forks Rd Windsor, VA 23487
Southern Isle of Wight NeighborhoodEstimated payment $6,799/month
Highlights
- Water Views
- Horses Allowed On Property
- 12 Acre Lot
- Windsor Elementary School Rated A-
- Home fronts a pond
- Cape Cod Architecture
About This Home
12-acres of exceptional beauty and privacy features a welcoming picket fence and crepe myrtles entrance. The driveway is flanked by scenic cotton fields leading to a picturesque 3-acre pond, fully stocked with fish! Custom all-brick home showcases mature trees, a peaceful setting, and spacious back porch w/ fans extending across the rear of the house overlooking the pond. Spacious entertaining patio and wood-burning fireplace creates a most relaxing ambiance. The property consists of 11 acres +1 adjoining acre. Impressive brick home welcomes guests with charming front porch, elegant foyer and complemented by extensive millwork and hdwd flrs throughout. The gourmet kitchen w/ black granite countertops has soft-close drawers and opens seamlessly into family room and dining room. 1st floor primary en-suite features marble backsplash and counter. Additional highlights include oversized 2-car detached garage /w office and storage, whole-house generator, geo-thermal H/A, and security system.
Home Details
Home Type
- Single Family
Est. Annual Taxes
- $5,543
Year Built
- Built in 2002
Lot Details
- 12 Acre Lot
- Home fronts a pond
- Split Rail Fence
- Decorative Fence
- Sprinkler System
- Wooded Lot
Property Views
- Water
- Woods
Home Design
- Cape Cod Architecture
- Transitional Architecture
- Brick Exterior Construction
- Asphalt Shingled Roof
Interior Spaces
- 2,919 Sq Ft Home
- 2-Story Property
- Ceiling Fan
- Propane Fireplace
- Window Treatments
- Entrance Foyer
- Workshop
- Utility Room
- Crawl Space
- Home Security System
Kitchen
- Breakfast Area or Nook
- Gas Range
- Microwave
- Dishwasher
Flooring
- Wood
- Carpet
- Ceramic Tile
Bedrooms and Bathrooms
- 3 Bedrooms
- Primary Bedroom on Main
- En-Suite Primary Bedroom
- Walk-In Closet
- Dual Vanity Sinks in Primary Bathroom
- Hydromassage or Jetted Bathtub
Laundry
- Dryer
- Washer
Attic
- Scuttle Attic Hole
- Pull Down Stairs to Attic
Parking
- 2 Car Detached Garage
- Oversized Parking
- Driveway
Accessible Home Design
- Handicap Shower
- Receding Pocket Doors
- Standby Generator
Outdoor Features
- Patio
- Porch
Schools
- Westside Elementary School
- Georgie D. Tyler Middle School
- Windsor High School
Horse Facilities and Amenities
- Horses Allowed On Property
Utilities
- Zoned Heating
- Geothermal Heating and Cooling
- 220 Volts
- Well
- Hot Water Circulator
- Gas Water Heater
- Septic System
- Satellite Dish
Community Details
- No Home Owners Association
- All Others Area 66 Subdivision
Map
Home Values in the Area
Average Home Value in this Area
Tax History
| Year | Tax Paid | Tax Assessment Tax Assessment Total Assessment is a certain percentage of the fair market value that is determined by local assessors to be the total taxable value of land and additions on the property. | Land | Improvement |
|---|---|---|---|---|
| 2025 | $5,478 | $706,900 | $145,000 | $561,900 |
| 2024 | $5,160 | $706,900 | $145,000 | $561,900 |
| 2023 | $5,073 | $706,900 | $145,000 | $561,900 |
| 2022 | $4,415 | $513,100 | $145,000 | $368,100 |
| 2021 | $4,415 | $513,100 | $145,000 | $368,100 |
| 2020 | $4,415 | $513,100 | $145,000 | $368,100 |
| 2019 | $4,415 | $513,100 | $145,000 | $368,100 |
| 2018 | $4,189 | $486,500 | $145,000 | $341,500 |
| 2016 | $4,207 | $486,500 | $145,000 | $341,500 |
| 2015 | $4,484 | $486,500 | $145,000 | $341,500 |
| 2014 | $4,484 | $519,000 | $205,000 | $314,000 |
| 2013 | -- | $519,000 | $205,000 | $314,000 |
Property History
| Date | Event | Price | List to Sale | Price per Sq Ft |
|---|---|---|---|---|
| 10/24/2025 10/24/25 | For Sale | $1,200,000 | -- | $411 / Sq Ft |
Purchase History
| Date | Type | Sale Price | Title Company |
|---|---|---|---|
| Gift Deed | -- | -- | |
| Deed | $115,000 | -- |
Source: Real Estate Information Network (REIN)
MLS Number: 10607506
APN: 55-01-038F
- 4940 Exeter Dr
- 13350 Shiloh Dr
- 4387 Lake Prince Dr
- 13009 Windsor Blvd
- 24167 Lovers Ln
- 24192 Twin Cir
- 24420 Lovers Ln
- Raleigh Plan at Windsor Station
- McDowell Plan at Windsor Station
- Caldwell Plan at Windsor Station
- Cypress Plan at Windsor Station
- Asheboro Plan at Windsor Station
- Charleston Plan at Windsor Station
- Roanoke Plan at Windsor Station
- Davidson Plan at Windsor Station
- Drexel Plan at Windsor Station
- 12169 Ava Ln
- 3000 Woodlawn Dr
- The James II Plan at Holland Meadows at Windsor
- The Roanoke Plan at Holland Meadows at Windsor
- 4174 Pruden Blvd Unit A
- 23 E Griffin St
- 3026 Indian Point Rd
- 124 Blessing Cir
- 2501 Queens Point Dr
- 523 Catapult Ct
- 175 Squire Reach
- 1000 Halstead Blvd
- 1000 Skipjack Ln
- 3061 Godwin Blvd
- 1056 Centerbrooke Ln
- 2005 Waterside Dr
- 601 Hillpoint Blvd
- 200 Seasons Cir Unit 303
- 1000 Meridian Obici Way
- 101 Peck Ln
- 107 Cortland Ct
- 109 Grove Ave
- 121 Sandcastle Cir
- 1647 Wilroy Rd Unit 104
