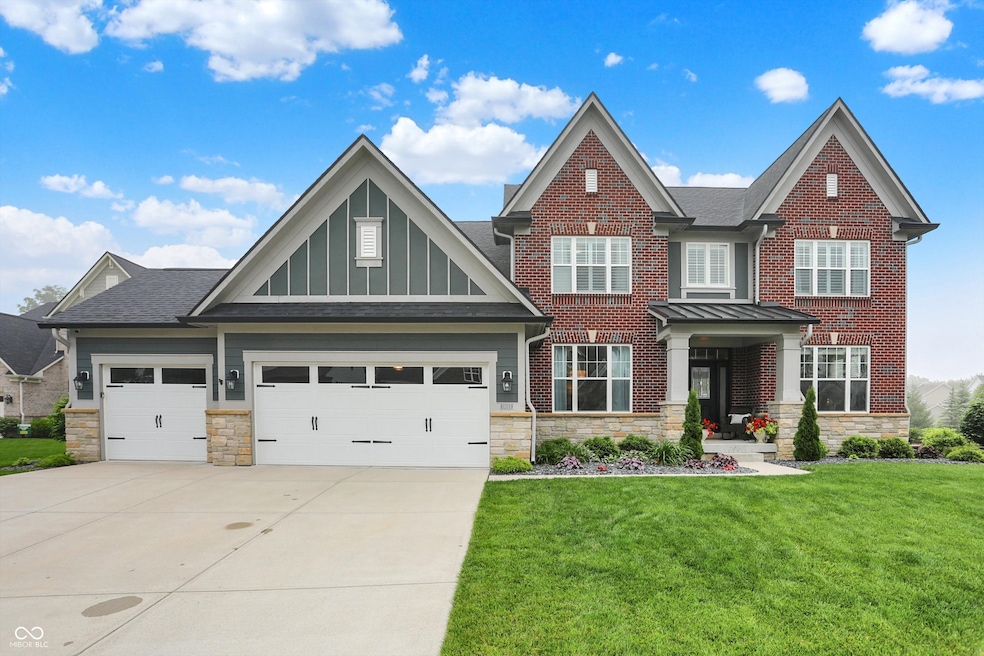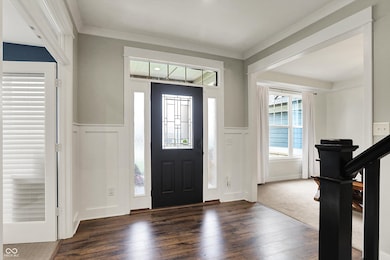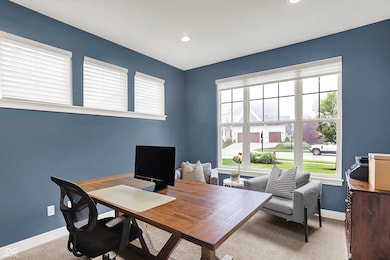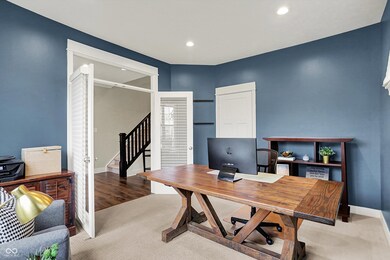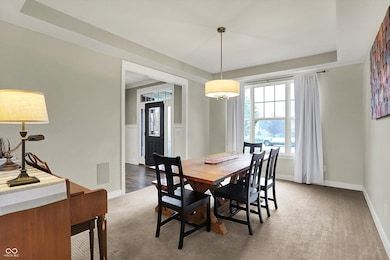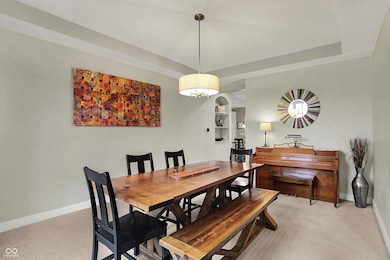
15023 Glenmoor Cir Carmel, IN 46033
East Westfield NeighborhoodEstimated payment $5,797/month
Highlights
- Very Popular Property
- Mature Trees
- Deck
- Carey Ridge Elementary School Rated A
- Clubhouse
- Vaulted Ceiling
About This Home
Tucked away on one of Bridgewater's cul-de-sacs, this home offers elegance, comfort, and unmatched entertaining space on a beautifully landscaped 3/4-acre lot. From the moment you step inside, you're welcomed by a grand open floor plan bathed in natural light, with soaring ceilings and rich architectural details throughout. The two-story great room impresses with custom plantation shutters, a cozy gas fireplace with striking stone surround, and an adjacent sitting room perfect for relaxing or hosting. A formal dining room adds sophistication, while a flexible fifth bedroom easily functions as a home office or guest suite. The gourmet eat-in kitchen is a chef's dream, featuring granite countertops, a full island with bar seating, double ovens, gas cooktop, and premium cabinetry. A large 20x20 covered deck just off the kitchen invites year-round outdoor living and entertaining. Practical meets luxury with a spacious planning center and custom storage lockers off the three-car garage. Upstairs, retreat to your luxurious owner's suite boasting a spa-inspired bathroom with garden tub, walk-in tile shower, separate vanities with double sinks, and an expansive walk-in closet. Three additional bedrooms offer generous space and comfort for guests with two sharing a Jack and Jill bath and the other with a private en suite. The finished lower level is an entertainer's paradise, complete with a full bar featuring a kegerator, refrigerator, microwave, dishwasher, garbage disposal, and custom cabinetry. Host unforgettable movie nights in your private home theater with projector, 110-inch screen, surround sound, and theater seating-all included. Additional finished spaces offer flexibility for a home gym, second office, or bonus room. Meticulously maintained and professionally landscaped, this property blends comfort, elegance, and thoughtful design in every corner.
Last Listed By
Berkshire Hathaway Home Brokerage Email: jsteill@bhhsin.com License #RB14042626 Listed on: 05/30/2025

Home Details
Home Type
- Single Family
Est. Annual Taxes
- $7,054
Year Built
- Built in 2014 | Remodeled
Lot Details
- 0.3 Acre Lot
- Cul-De-Sac
- Sprinkler System
- Mature Trees
HOA Fees
- $433 Monthly HOA Fees
Parking
- 3 Car Attached Garage
- Garage Door Opener
Home Design
- Traditional Architecture
- Brick Exterior Construction
- Cement Siding
- Concrete Perimeter Foundation
Interior Spaces
- 2-Story Property
- Wet Bar
- Wired For Sound
- Bar Fridge
- Tray Ceiling
- Vaulted Ceiling
- Paddle Fans
- Gas Log Fireplace
- Entrance Foyer
- Great Room with Fireplace
- Attic Access Panel
Kitchen
- Eat-In Kitchen
- Breakfast Bar
- Double Oven
- Gas Cooktop
- Built-In Microwave
- Dishwasher
- Kitchen Island
- Disposal
Flooring
- Carpet
- Ceramic Tile
- Vinyl Plank
Bedrooms and Bathrooms
- 5 Bedrooms
- Walk-In Closet
Laundry
- Laundry on upper level
- Washer and Dryer Hookup
Basement
- Sump Pump with Backup
- Basement Storage
- Basement Lookout
Home Security
- Smart Locks
- Fire and Smoke Detector
Outdoor Features
- Deck
- Covered patio or porch
Schools
- Carey Ridge Elementary School
- Westfield Middle School
- Westfield Intermediate School
- Westfield High School
Utilities
- Forced Air Heating System
- Programmable Thermostat
- Water Heater
Listing and Financial Details
- Tax Lot 77
- Assessor Parcel Number 291017022005000015
Community Details
Overview
- Association fees include clubhouse, exercise room, insurance, maintenance, pickleball court, snow removal, tennis court(s), walking trails
- Village At Bridgewater Subdivision
- Property managed by Armour Property Management
- The community has rules related to covenants, conditions, and restrictions
Amenities
- Clubhouse
Recreation
- Tennis Courts
Map
Home Values in the Area
Average Home Value in this Area
Tax History
| Year | Tax Paid | Tax Assessment Tax Assessment Total Assessment is a certain percentage of the fair market value that is determined by local assessors to be the total taxable value of land and additions on the property. | Land | Improvement |
|---|---|---|---|---|
| 2024 | $6,844 | $621,700 | $100,000 | $521,700 |
| 2023 | $6,844 | $599,200 | $100,000 | $499,200 |
| 2022 | $6,041 | $518,500 | $85,000 | $433,500 |
| 2021 | $5,578 | $465,100 | $85,000 | $380,100 |
| 2020 | $5,699 | $469,100 | $85,000 | $384,100 |
| 2019 | $11,026 | $466,400 | $85,000 | $381,400 |
| 2018 | $5,571 | $459,700 | $85,000 | $374,700 |
| 2017 | $5,009 | $449,000 | $85,000 | $364,000 |
| 2016 | $4,906 | $439,300 | $85,000 | $354,300 |
| 2014 | $18 | $600 | $600 | $0 |
Property History
| Date | Event | Price | Change | Sq Ft Price |
|---|---|---|---|---|
| 05/30/2025 05/30/25 | For Sale | $899,900 | -- | $169 / Sq Ft |
Purchase History
| Date | Type | Sale Price | Title Company |
|---|---|---|---|
| Interfamily Deed Transfer | -- | None Available | |
| Interfamily Deed Transfer | -- | Attorney | |
| Warranty Deed | -- | None Available | |
| Warranty Deed | -- | None Available |
Mortgage History
| Date | Status | Loan Amount | Loan Type |
|---|---|---|---|
| Open | $471,400 | New Conventional | |
| Closed | $170,125 | Credit Line Revolving | |
| Closed | $170,125 | Credit Line Revolving | |
| Closed | $391,000 | New Conventional | |
| Closed | $391,000 | Adjustable Rate Mortgage/ARM | |
| Closed | $405,000 | New Conventional | |
| Closed | $58,000 | Unknown | |
| Closed | $417,000 | Adjustable Rate Mortgage/ARM | |
| Closed | $416,695 | Adjustable Rate Mortgage/ARM |
Similar Homes in Carmel, IN
Source: MIBOR Broker Listing Cooperative®
MLS Number: 22041848
APN: 29-10-17-022-005.000-015
- 3989 Birkdale Dr
- 14931 W Black Wolf Run Dr
- 4227 Short Terrace
- 15254 Kampen Cir
- 3582 Pete Dye Blvd
- 15150 Mooring Cir E
- 14817 Deerwood Dr
- 15482 Bridgewater Club Blvd
- 15365 Mystic Rock Dr
- 15369 Mystic Rock Dr
- 15314 Mystic Rock Dr
- 15571 Bridgewater Club Blvd
- 15391 Mystic Rock Dr
- 1536 Copperwood Place
- 15405 Mystic Rock Dr
- 15407 Mystic Rock Dr
- 0 Carey Rd
- 16405 Carey Rd
- 1509 Copperwood Place
- 974 Arrowwood Dr
