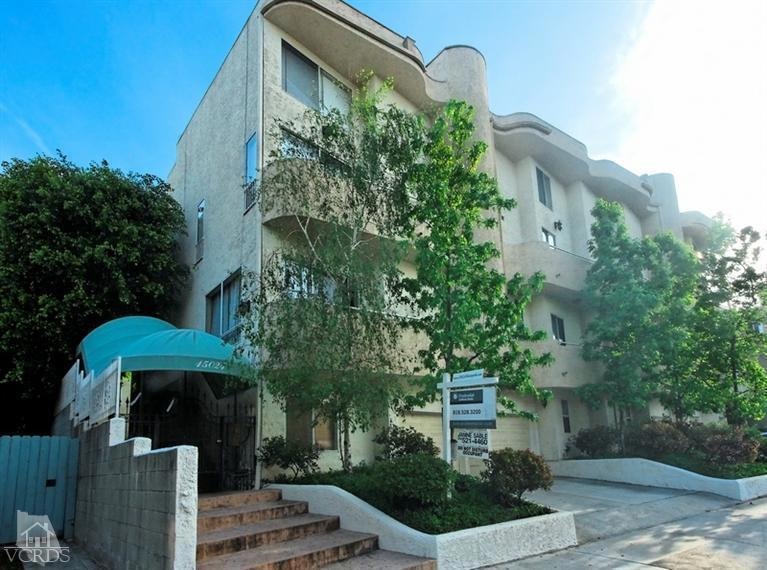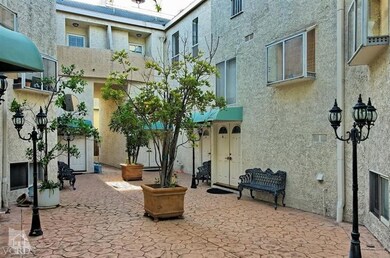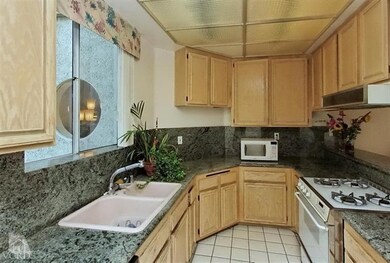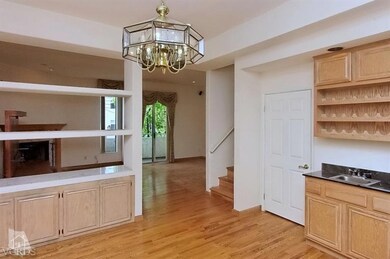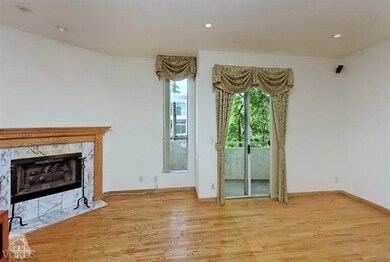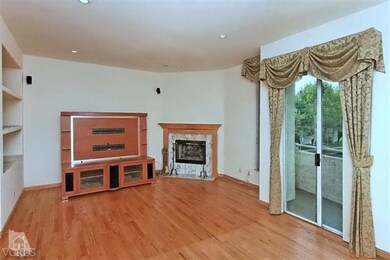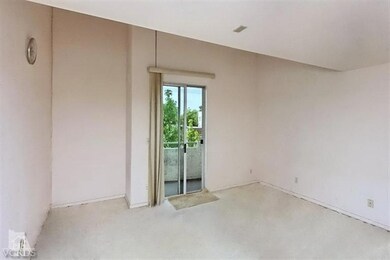
15024 Moorpark St Unit 6 Sherman Oaks, CA 91403
Highlights
- Rooftop Deck
- Gated Community
- Maid or Guest Quarters
- Van Nuys High School Rated A
- Open Floorplan
- Contemporary Architecture
About This Home
As of March 2021Prime Sherman Oaks location at it's best! This stylish 4 bedroom, 3.50 bath 4-level townhome is ideally located just minutes from fabulous shopping, entertainment, restaurants, & convenient Westside access from the 101 & 405 frwys. Neutral decor compliments a generously appointed spacious & open floorplan with just over 2000 SF. featuring attractive hardwood flooring, chef's kitchen with granite counters & breakfast bar, entertainers' formal dining & living rooms with custom fireplace & balcony, oversized master suite with walk in closet & balcony, convenient indoor laundry, upper level den/study/loft that opens to a private rooftop patio, direct access lower level 2 car tandem garage, & all this in a small quiet well maintained complex. A Must See!!
Last Agent to Sell the Property
Trina Brown
Century 21 Hilltop Listed on: 08/20/2013
Townhouse Details
Home Type
- Townhome
Est. Annual Taxes
- $11,407
Year Built
- Built in 1989
HOA Fees
Home Design
- Contemporary Architecture
- Slab Foundation
- Frame Construction
- Asphalt Shingled Roof
- Stucco
Interior Spaces
- 2,061 Sq Ft Home
- 3-Story Property
- Open Floorplan
- Wet Bar
- Built-In Features
- High Ceiling
- Recessed Lighting
- Gas Fireplace
- Awning
- Vertical Blinds
- Window Screens
- Double Door Entry
- Sliding Doors
- Living Room with Fireplace
- Formal Dining Room
- Den
- Loft
- Bonus Room
- Storage
- Home Security System
Kitchen
- Galley Kitchen
- Breakfast Bar
- Range<<rangeHoodToken>>
- Ice Maker
- Dishwasher
- Granite Countertops
- Disposal
Flooring
- Wood
- Carpet
- Ceramic Tile
Bedrooms and Bathrooms
- 4 Bedrooms
- Walk-In Closet
- Dressing Area
- Powder Room
- Maid or Guest Quarters
- Double Vanity
- <<tubWithShowerToken>>
- Linen Closet In Bathroom
Laundry
- Laundry Room
- Dryer
- Washer
Parking
- Direct Access Garage
- Tandem Parking
- Two Garage Doors
- Garage Door Opener
- Driveway
Outdoor Features
- Living Room Balcony
- Rooftop Deck
Utilities
- Central Air
- Heating Available
- Furnace
- Municipal Utilities District Water
- Gas Water Heater
- Septic Tank
- Cable TV Available
Additional Features
- Wrought Iron Fence
- Property is near public transit
Listing and Financial Details
- Assessor Parcel Number 2264016068
Community Details
Overview
- Association fees include building & grounds, insurance paid, trash paid
- Moorpark Vista Association, Phone Number (818) 353-3413
- Property managed by Moorpark Vista
- Maintained Community
- The community has rules related to covenants, conditions, and restrictions
Amenities
- Community Mailbox
- Community Storage Space
Pet Policy
- Call for details about the types of pets allowed
- Pet Restriction
Security
- Controlled Access
- Gated Community
- Fire and Smoke Detector
Ownership History
Purchase Details
Home Financials for this Owner
Home Financials are based on the most recent Mortgage that was taken out on this home.Purchase Details
Home Financials for this Owner
Home Financials are based on the most recent Mortgage that was taken out on this home.Purchase Details
Home Financials for this Owner
Home Financials are based on the most recent Mortgage that was taken out on this home.Purchase Details
Home Financials for this Owner
Home Financials are based on the most recent Mortgage that was taken out on this home.Purchase Details
Home Financials for this Owner
Home Financials are based on the most recent Mortgage that was taken out on this home.Purchase Details
Similar Homes in the area
Home Values in the Area
Average Home Value in this Area
Purchase History
| Date | Type | Sale Price | Title Company |
|---|---|---|---|
| Interfamily Deed Transfer | -- | Orange Coast Ttl Co Of Socal | |
| Grant Deed | $877,500 | Orange Coast Ttl Co Of Socal | |
| Grant Deed | $590,000 | Chicago Title Co | |
| Grant Deed | $390,000 | Fidelity | |
| Corporate Deed | $185,000 | World Title Company | |
| Trustee Deed | $295,793 | World Title |
Mortgage History
| Date | Status | Loan Amount | Loan Type |
|---|---|---|---|
| Open | $702,000 | New Conventional | |
| Previous Owner | $472,000 | New Conventional | |
| Previous Owner | $285,600 | New Conventional | |
| Previous Owner | $50,000 | Credit Line Revolving | |
| Previous Owner | $296,700 | Unknown | |
| Previous Owner | $312,000 | Balloon | |
| Previous Owner | $75,000 | Credit Line Revolving | |
| Previous Owner | $166,000 | Unknown | |
| Previous Owner | $166,500 | No Value Available |
Property History
| Date | Event | Price | Change | Sq Ft Price |
|---|---|---|---|---|
| 03/05/2021 03/05/21 | Sold | $877,500 | -2.5% | $426 / Sq Ft |
| 01/22/2021 01/22/21 | Pending | -- | -- | -- |
| 12/08/2020 12/08/20 | For Sale | $899,900 | +52.5% | $437 / Sq Ft |
| 10/21/2013 10/21/13 | Sold | $590,000 | 0.0% | $286 / Sq Ft |
| 09/21/2013 09/21/13 | Pending | -- | -- | -- |
| 08/20/2013 08/20/13 | For Sale | $590,000 | -- | $286 / Sq Ft |
Tax History Compared to Growth
Tax History
| Year | Tax Paid | Tax Assessment Tax Assessment Total Assessment is a certain percentage of the fair market value that is determined by local assessors to be the total taxable value of land and additions on the property. | Land | Improvement |
|---|---|---|---|---|
| 2024 | $11,407 | $931,208 | $616,243 | $314,965 |
| 2023 | $11,186 | $912,950 | $604,160 | $308,790 |
| 2022 | $10,661 | $895,050 | $592,314 | $302,736 |
| 2021 | $8,066 | $668,175 | $389,014 | $279,161 |
| 2020 | $8,147 | $661,325 | $385,026 | $276,299 |
| 2019 | $7,823 | $648,359 | $377,477 | $270,882 |
| 2018 | $7,790 | $635,647 | $370,076 | $265,571 |
| 2016 | $7,434 | $610,965 | $355,706 | $255,259 |
| 2015 | $7,326 | $601,788 | $350,363 | $251,425 |
| 2014 | $7,352 | $590,000 | $343,500 | $246,500 |
Agents Affiliated with this Home
-
Claudio Madariaga

Seller's Agent in 2021
Claudio Madariaga
RE/MAX
(818) 209-1859
1 in this area
52 Total Sales
-
Matt Wildstein

Buyer's Agent in 2021
Matt Wildstein
Rodeo Realty
(818) 282-5279
1 in this area
59 Total Sales
-
T
Seller's Agent in 2013
Trina Brown
Century 21 Hilltop
Map
Source: Conejo Simi Moorpark Association of REALTORS®
MLS Number: 13011911
APN: 2264-016-068
- 4622 Burnet Ave
- 14947 Dickens St Unit 3
- 14937 Dickens St Unit 209
- 14919 Dickens St Unit 105
- 14919 Dickens St Unit 104
- 4656 Saloma Ave
- 4718 Lemona Ave
- 15150 Dickens St Unit 203
- 4724 Lemona Ave
- 14912 Dickens St Unit 1
- 4705 Kester Ave Unit 209
- 4744 Norwich Ave
- 15218 Dickens St Unit 7
- 4753 Noble Ave
- 14844 Dickens St Unit 208
- 4724 Kester Ave Unit 404
- 15248 Dickens St Unit 103
- 15248 Dickens St Unit 108
- 4647 Willis Ave Unit 217
- 4814 Lemona Ave
