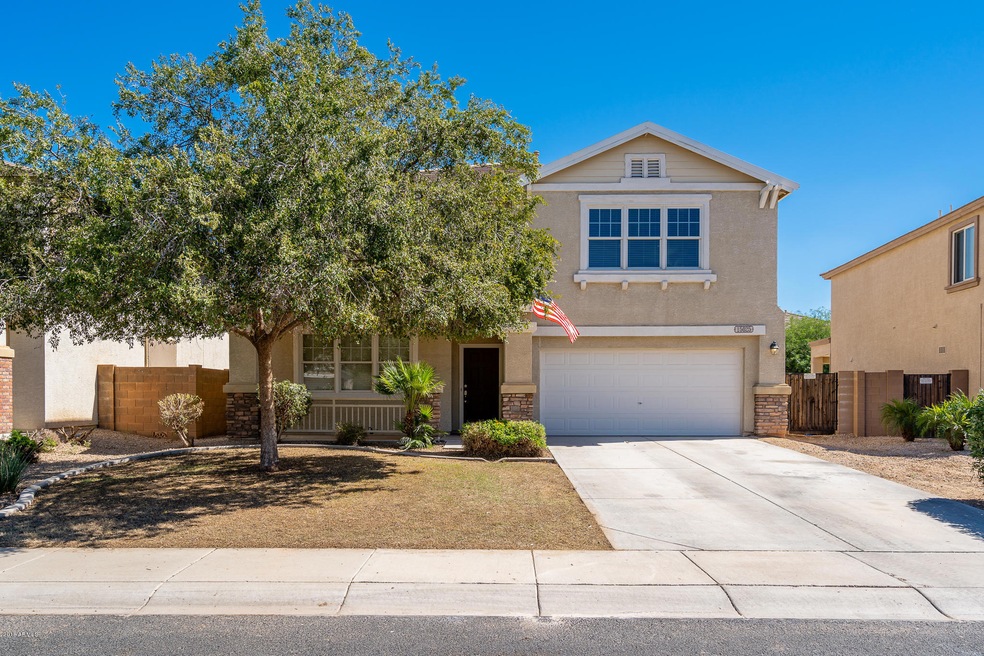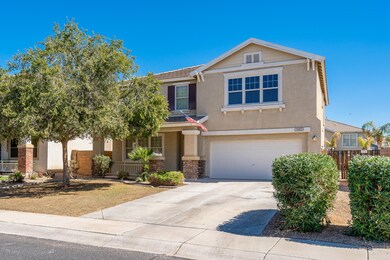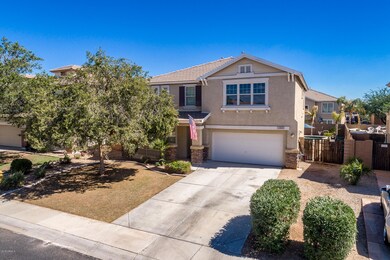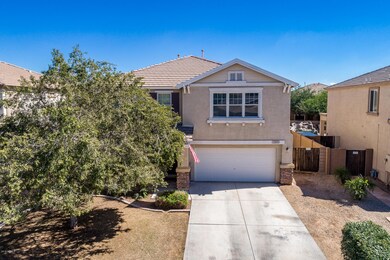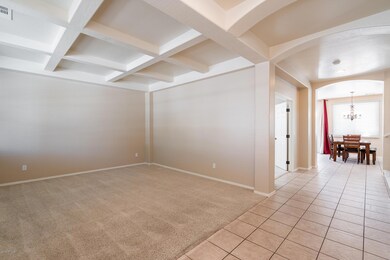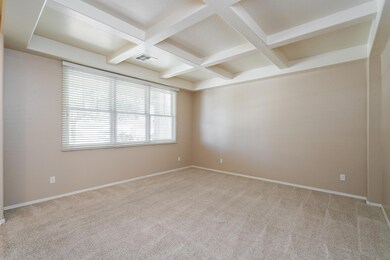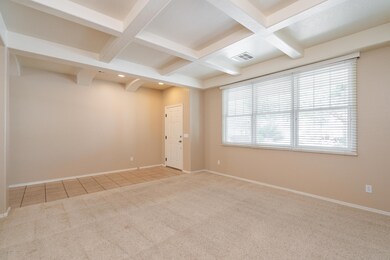
15025 W Desert Mirage Dr Surprise, AZ 85379
Highlights
- Private Pool
- RV Gated
- Granite Countertops
- Sonoran Heights Middle School Rated A-
- Contemporary Architecture
- Covered patio or porch
About This Home
As of February 2019Gorgeous two story home in beautiful Rancho Gabriela. Home has 5 bedrooms and 2.5 baths and functions even larger than the square footage. Formal living room greets you as soon as you enter from the covered front porch. Very open floor plan with kitchen, dining and family rooms all open to each other. Maple cabinets, upgraded stainless steel appliance and granite counters in a spacious kitchen with an island. One bedroom (or den) is downstairs while the other bedrooms are upstairs with a dramatic open loft. Master bedroom has a massive walk in closet and a bath with separate garden tub and walk in shower. Backyard has a freshly seeded grass area along with a fenced, sparkling swimming pool.
Last Agent to Sell the Property
Real Estate Brokers of Arizona License #BR652355000 Listed on: 10/06/2018
Home Details
Home Type
- Single Family
Est. Annual Taxes
- $1,805
Year Built
- Built in 2004
Lot Details
- 6,956 Sq Ft Lot
- Desert faces the front and back of the property
- Block Wall Fence
- Front and Back Yard Sprinklers
- Sprinklers on Timer
- Grass Covered Lot
HOA Fees
- $47 Monthly HOA Fees
Parking
- 2 Car Direct Access Garage
- Garage Door Opener
- RV Gated
Home Design
- Contemporary Architecture
- Wood Frame Construction
- Tile Roof
- Stucco
Interior Spaces
- 2,839 Sq Ft Home
- 2-Story Property
- Double Pane Windows
- Washer and Dryer Hookup
Kitchen
- Eat-In Kitchen
- Breakfast Bar
- <<builtInMicrowave>>
- Kitchen Island
- Granite Countertops
Flooring
- Carpet
- Linoleum
- Laminate
- Tile
Bedrooms and Bathrooms
- 5 Bedrooms
- Primary Bathroom is a Full Bathroom
- 2.5 Bathrooms
- Dual Vanity Sinks in Primary Bathroom
- Bathtub With Separate Shower Stall
Pool
- Private Pool
- Fence Around Pool
Outdoor Features
- Covered patio or porch
Schools
- Rancho Gabriela Elementary And Middle School
- Dysart Elementary High School
Utilities
- Central Air
- Heating System Uses Natural Gas
- High Speed Internet
- Cable TV Available
Listing and Financial Details
- Tax Lot 99
- Assessor Parcel Number 509-14-512
Community Details
Overview
- Association fees include ground maintenance
- Kinney Management Association, Phone Number (480) 820-3451
- Built by Trend Homes
- Rancho Gabriela Subdivision
Recreation
- Community Playground
- Bike Trail
Ownership History
Purchase Details
Home Financials for this Owner
Home Financials are based on the most recent Mortgage that was taken out on this home.Purchase Details
Home Financials for this Owner
Home Financials are based on the most recent Mortgage that was taken out on this home.Purchase Details
Home Financials for this Owner
Home Financials are based on the most recent Mortgage that was taken out on this home.Purchase Details
Purchase Details
Home Financials for this Owner
Home Financials are based on the most recent Mortgage that was taken out on this home.Purchase Details
Home Financials for this Owner
Home Financials are based on the most recent Mortgage that was taken out on this home.Similar Homes in Surprise, AZ
Home Values in the Area
Average Home Value in this Area
Purchase History
| Date | Type | Sale Price | Title Company |
|---|---|---|---|
| Warranty Deed | $305,000 | Security Title Agency | |
| Interfamily Deed Transfer | -- | Old Republic Title Agency | |
| Warranty Deed | $265,000 | Old Republic Title Agency | |
| Interfamily Deed Transfer | -- | None Available | |
| Interfamily Deed Transfer | $215,000 | Equity Title Agency | |
| Interfamily Deed Transfer | -- | Chicago Title Insurance Co | |
| Special Warranty Deed | $217,796 | Chicago Title Insurance Co |
Mortgage History
| Date | Status | Loan Amount | Loan Type |
|---|---|---|---|
| Open | $311,557 | VA | |
| Closed | $311,557 | VA | |
| Previous Owner | $246,000 | New Conventional | |
| Previous Owner | $222,095 | VA | |
| Previous Owner | $187,245 | FHA | |
| Previous Owner | $40,000 | Stand Alone Second | |
| Previous Owner | $20,000 | Credit Line Revolving | |
| Previous Owner | $166,900 | Purchase Money Mortgage |
Property History
| Date | Event | Price | Change | Sq Ft Price |
|---|---|---|---|---|
| 02/01/2019 02/01/19 | Sold | $305,000 | +3.4% | $107 / Sq Ft |
| 12/16/2018 12/16/18 | Pending | -- | -- | -- |
| 10/26/2018 10/26/18 | Price Changed | $294,999 | -1.6% | $104 / Sq Ft |
| 10/06/2018 10/06/18 | For Sale | $299,900 | +13.2% | $106 / Sq Ft |
| 10/02/2015 10/02/15 | Sold | $265,000 | 0.0% | $93 / Sq Ft |
| 07/26/2015 07/26/15 | For Sale | $265,000 | +23.3% | $93 / Sq Ft |
| 06/11/2013 06/11/13 | Sold | $215,000 | 0.0% | $76 / Sq Ft |
| 05/09/2013 05/09/13 | Pending | -- | -- | -- |
| 05/08/2013 05/08/13 | For Sale | $215,000 | -- | $76 / Sq Ft |
Tax History Compared to Growth
Tax History
| Year | Tax Paid | Tax Assessment Tax Assessment Total Assessment is a certain percentage of the fair market value that is determined by local assessors to be the total taxable value of land and additions on the property. | Land | Improvement |
|---|---|---|---|---|
| 2025 | $1,833 | $23,950 | -- | -- |
| 2024 | $1,826 | $22,809 | -- | -- |
| 2023 | $1,826 | $37,970 | $7,590 | $30,380 |
| 2022 | $1,808 | $27,180 | $5,430 | $21,750 |
| 2021 | $1,915 | $26,220 | $5,240 | $20,980 |
| 2020 | $1,894 | $24,650 | $4,930 | $19,720 |
| 2019 | $1,837 | $22,650 | $4,530 | $18,120 |
| 2018 | $1,805 | $21,700 | $4,340 | $17,360 |
| 2017 | $1,664 | $19,710 | $3,940 | $15,770 |
| 2016 | $1,543 | $19,050 | $3,810 | $15,240 |
| 2015 | $1,467 | $18,550 | $3,710 | $14,840 |
Agents Affiliated with this Home
-
Jamison Briley

Seller's Agent in 2019
Jamison Briley
Real Estate Brokers of Arizona
(480) 694-6883
25 in this area
293 Total Sales
-
Adam Coe

Buyer's Agent in 2019
Adam Coe
DeLex Realty
(602) 380-2050
1 in this area
164 Total Sales
-
Lloyd Fox

Seller's Agent in 2015
Lloyd Fox
1912 Realty
(602) 418-1153
155 Total Sales
-
M
Seller Co-Listing Agent in 2015
Michelle Lanigan
1912 Realty
-
Dallas Ferrell

Seller's Agent in 2013
Dallas Ferrell
Century 21 Arizona Foothills
(623) 210-2873
3 in this area
46 Total Sales
Map
Source: Arizona Regional Multiple Listing Service (ARMLS)
MLS Number: 5830021
APN: 509-14-512
- 11611 N 149th Ln
- 11232 N 152nd Ln
- 14895 W Jenan Dr
- 11351 N 153rd Dr
- 11724 N 148th Ave
- 10913 N 153rd Ln
- 14874 W Laurel Ln
- 15153 W Riviera Dr
- 14995 W Desert Hills Dr
- 15432 W Yucatan Dr
- 10922 N 153rd Ln
- 11834 N 147th Ln
- 14864 W Riviera Dr
- 14744 W Poinsettia Dr
- 14841 W Desert Hills Dr
- 15453 W Shangri la Rd
- 12173 N 151st Dr
- 15460 W Mescal St
- 14836 W Desert Hills Dr
- 14760 W Riviera Dr
