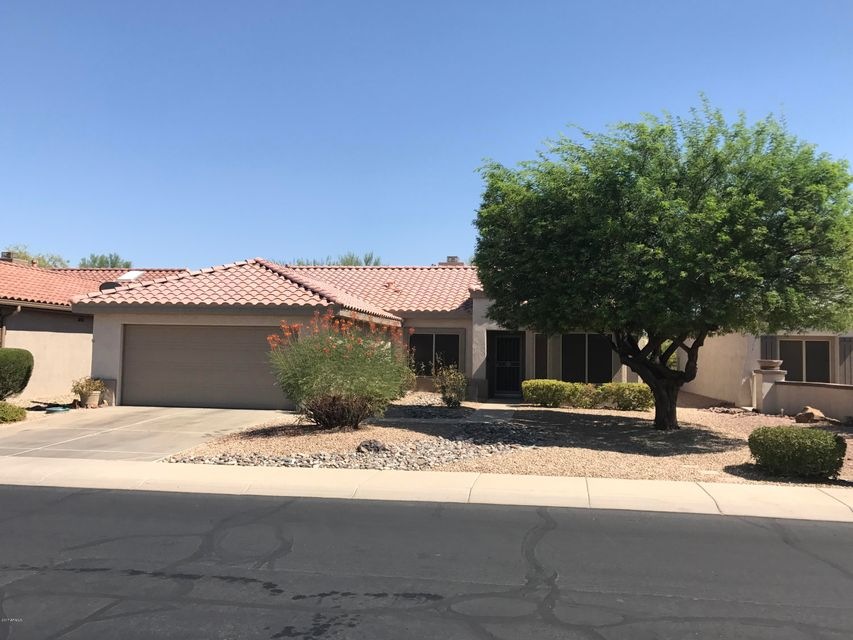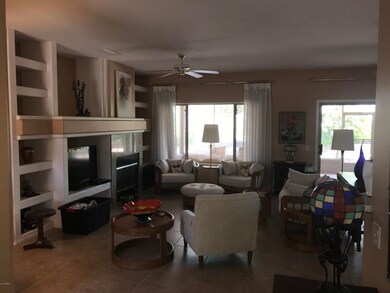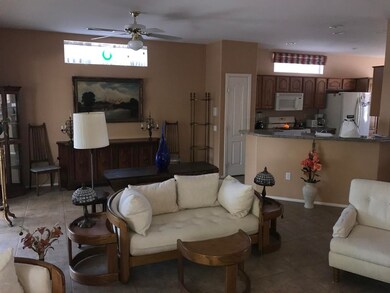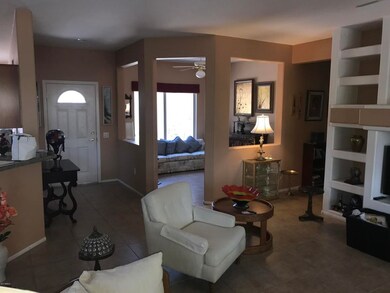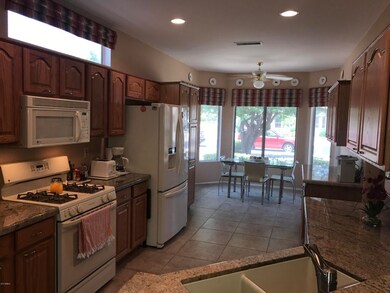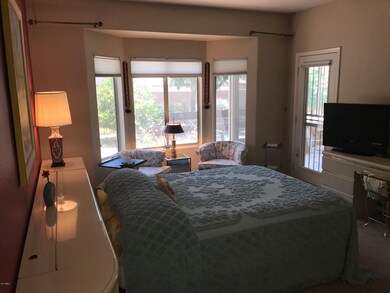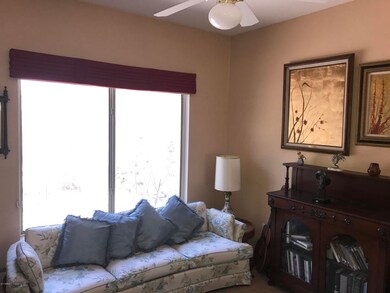
15025 W Woodridge Dr Surprise, AZ 85374
Sun City Grand NeighborhoodHighlights
- Concierge
- Golf Course Community
- Clubhouse
- Willow Canyon High School Rated A-
- Fitness Center
- Spanish Architecture
About This Home
As of August 2017This bright Classic Del Webb ''Madera'' model will be worth coming out in the heat to see! The 2 bedroom / 1.75 bath / double EXTENDED GARAGE home has a great SCREENED IN REAR PATIO for you to enjoy also. Spacious kitchen has GRANITE COUNTERS, all appliances are included (GAS range/oven}, and the eating nook has 5 big bay windows. 20' TILE everywhere but the bedrooms. Your master bedroom has ensuite bath, huge walk in closet, and bay windows to relax by. You may access the rear patio from the master suite as well. Your indoor laundry is ready with washer, dryer, utility sink, and a wall of cabinets. 7 ceiling fans will keep the air moving all year around. Invest now and start enjoying the active adult lifestyle you have been looking for! See the Photo Gallery online and visit today!
Last Agent to Sell the Property
Matthew George
Home Realty License #SA547335000 Listed on: 07/14/2017
Home Details
Home Type
- Single Family
Est. Annual Taxes
- $2,031
Year Built
- Built in 2001
Lot Details
- 6,600 Sq Ft Lot
- Desert faces the front and back of the property
- Block Wall Fence
- Front and Back Yard Sprinklers
- Sprinklers on Timer
HOA Fees
- $114 Monthly HOA Fees
Parking
- 2 Car Direct Access Garage
- Garage Door Opener
Home Design
- Spanish Architecture
- Wood Frame Construction
- Tile Roof
- Concrete Roof
- Stucco
Interior Spaces
- 1,645 Sq Ft Home
- 1-Story Property
- Ceiling height of 9 feet or more
- Ceiling Fan
- Gas Fireplace
- Double Pane Windows
- Vinyl Clad Windows
- Living Room with Fireplace
Kitchen
- Eat-In Kitchen
- <<builtInMicrowave>>
- Granite Countertops
Flooring
- Carpet
- Tile
Bedrooms and Bathrooms
- 2 Bedrooms
- 2 Bathrooms
- Dual Vanity Sinks in Primary Bathroom
- Easy To Use Faucet Levers
Accessible Home Design
- Roll-in Shower
- Grab Bar In Bathroom
- Accessible Hallway
- Doors with lever handles
- Doors are 32 inches wide or more
- No Interior Steps
- Hard or Low Nap Flooring
Outdoor Features
- Screened Patio
Schools
- Adult Elementary And Middle School
- Adult High School
Utilities
- Refrigerated Cooling System
- Heating System Uses Natural Gas
- High Speed Internet
- Cable TV Available
Listing and Financial Details
- Tax Lot 65
- Assessor Parcel Number 232-40-323
Community Details
Overview
- Association fees include ground maintenance
- Comm. Assn. Mgmt. Association, Phone Number (623) 546-7444
- Built by Del Webb
- Sun City Grand Desert Trails 1 Subdivision, Madera S9164 Floorplan
- FHA/VA Approved Complex
Amenities
- Concierge
- Clubhouse
- Theater or Screening Room
- Recreation Room
Recreation
- Golf Course Community
- Tennis Courts
- Fitness Center
- Heated Community Pool
- Community Spa
- Bike Trail
Ownership History
Purchase Details
Home Financials for this Owner
Home Financials are based on the most recent Mortgage that was taken out on this home.Purchase Details
Home Financials for this Owner
Home Financials are based on the most recent Mortgage that was taken out on this home.Purchase Details
Home Financials for this Owner
Home Financials are based on the most recent Mortgage that was taken out on this home.Similar Homes in the area
Home Values in the Area
Average Home Value in this Area
Purchase History
| Date | Type | Sale Price | Title Company |
|---|---|---|---|
| Warranty Deed | $240,000 | Pioneer Title Agency Inc | |
| Cash Sale Deed | $202,500 | Security Title Agency | |
| Warranty Deed | $152,099 | Sun City Title Agency Co | |
| Warranty Deed | -- | -- |
Mortgage History
| Date | Status | Loan Amount | Loan Type |
|---|---|---|---|
| Previous Owner | $60,343 | New Conventional | |
| Previous Owner | $121,650 | New Conventional |
Property History
| Date | Event | Price | Change | Sq Ft Price |
|---|---|---|---|---|
| 08/31/2017 08/31/17 | Sold | $240,000 | -2.0% | $146 / Sq Ft |
| 07/19/2017 07/19/17 | Pending | -- | -- | -- |
| 07/14/2017 07/14/17 | For Sale | $244,900 | +20.9% | $149 / Sq Ft |
| 05/07/2014 05/07/14 | Sold | $202,500 | -3.3% | $123 / Sq Ft |
| 04/10/2014 04/10/14 | Pending | -- | -- | -- |
| 03/26/2014 03/26/14 | For Sale | $209,500 | -- | $127 / Sq Ft |
Tax History Compared to Growth
Tax History
| Year | Tax Paid | Tax Assessment Tax Assessment Total Assessment is a certain percentage of the fair market value that is determined by local assessors to be the total taxable value of land and additions on the property. | Land | Improvement |
|---|---|---|---|---|
| 2025 | $1,467 | $25,297 | -- | -- |
| 2024 | $1,946 | $24,092 | -- | -- |
| 2023 | $1,946 | $28,950 | $5,790 | $23,160 |
| 2022 | $1,930 | $24,130 | $4,820 | $19,310 |
| 2021 | $2,046 | $22,500 | $4,500 | $18,000 |
| 2020 | $2,022 | $21,210 | $4,240 | $16,970 |
| 2019 | $1,962 | $19,180 | $3,830 | $15,350 |
| 2018 | $1,927 | $18,250 | $3,650 | $14,600 |
| 2017 | $2,102 | $17,160 | $3,430 | $13,730 |
| 2016 | $1,948 | $16,380 | $3,270 | $13,110 |
| 2015 | $1,857 | $15,530 | $3,100 | $12,430 |
Agents Affiliated with this Home
-
M
Seller's Agent in 2017
Matthew George
Home Realty
-
Deborah Pastori

Buyer's Agent in 2017
Deborah Pastori
eXp Realty
(888) 897-7821
5 in this area
105 Total Sales
-
N
Seller's Agent in 2014
Nancy Muslin
Home Realty
-
M
Buyer's Agent in 2014
Michael Saloka
Long Realty West Valley
Map
Source: Arizona Regional Multiple Listing Service (ARMLS)
MLS Number: 5634342
APN: 232-40-323
- 18364 N Diamond Dr
- 14912 W Lamoille Dr
- 15145 W Woodridge Dr
- 15153 W Double Tree Way
- 17821 N Woodrose Ave
- 18204 N Skyhawk Dr
- 15128 W Melissa Ln
- 18014 N Calypso Ct
- 15131 W Melissa Ln
- 15303 W Paradiso Ct
- 15231 W Melissa Ln
- 15134 W Waterford Dr
- 14821 W Honeysuckle Ln
- 14817 W Honeysuckle Ln
- 15116 W Honeysuckle Ln
- 15109 W Waterford Dr
- 15268 W Melissa Ln
- 18215 N Shadow Ct
- 15101 W Waterford Dr
- 15112 W Pinehurst Ln
