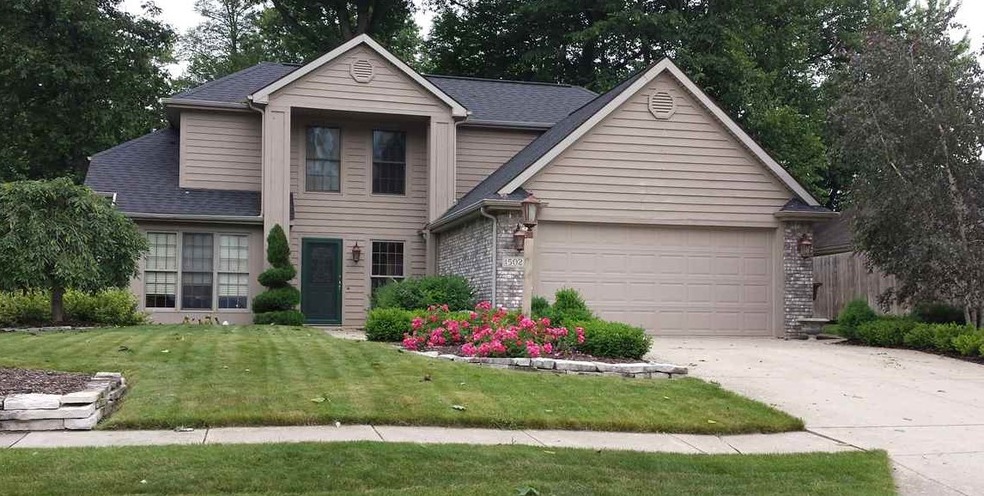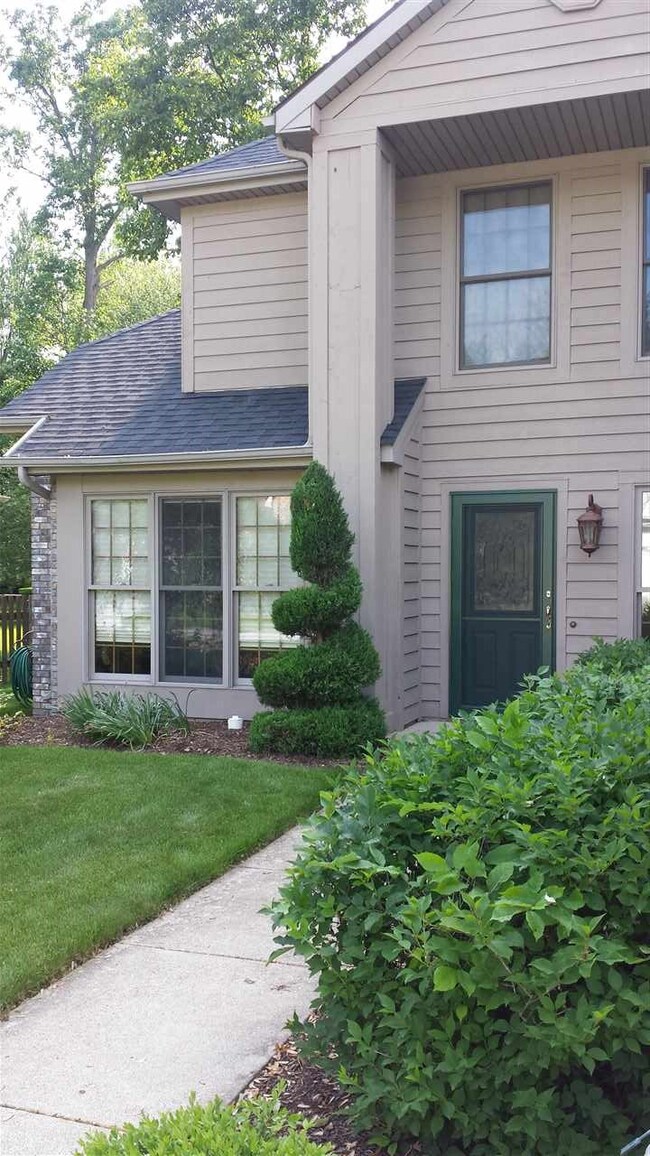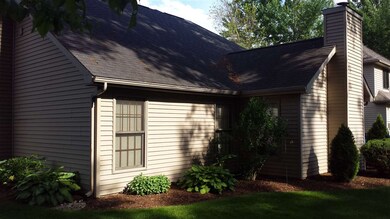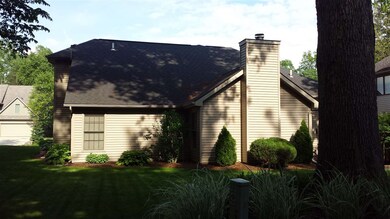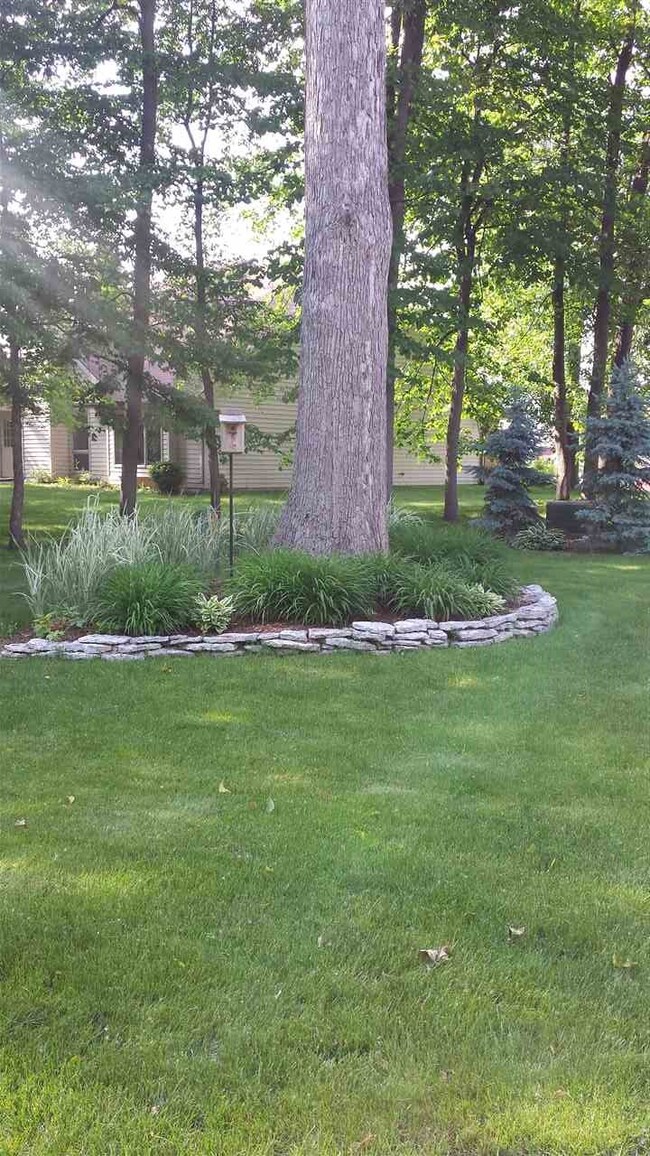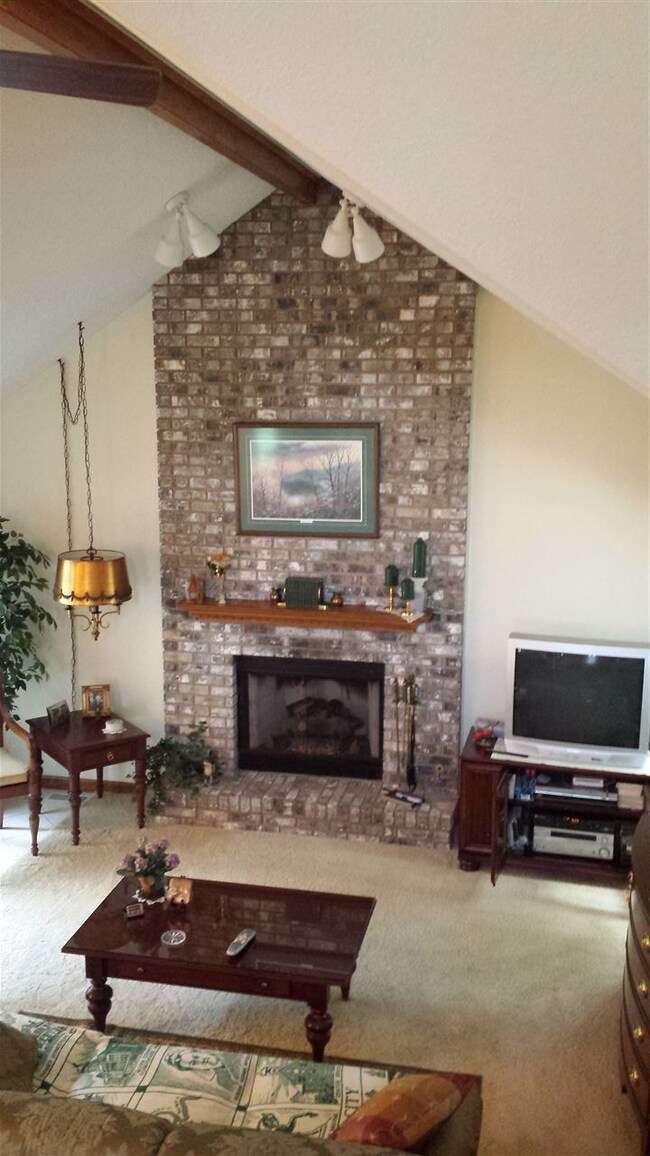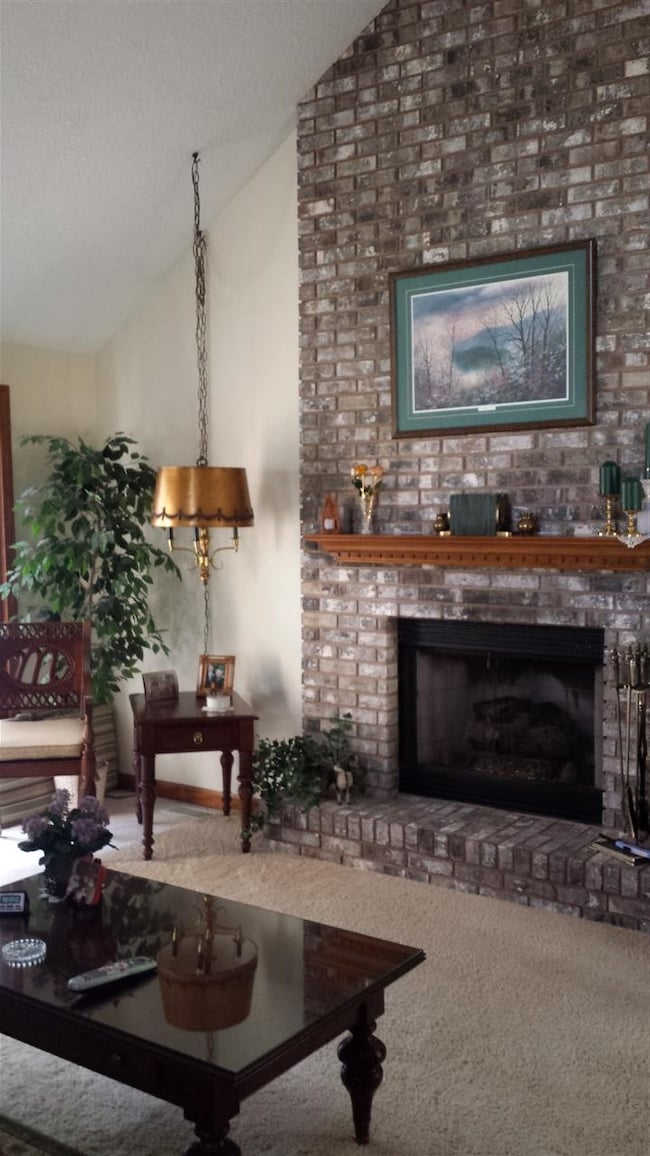
15025 Water Oak Place Huntertown, IN 46748
Highlights
- Primary Bedroom Suite
- Cathedral Ceiling
- Formal Dining Room
- Carroll Middle School Rated A-
- Wood Flooring
- 2 Car Attached Garage
About This Home
As of July 2020Great 3 bedroom home in NWAC schools! Master suite on main floor with cathedral ceiling! Vaulted ceiling in great room with gas log fireplace. Eat in kitchen with floor to ceiling windows and hardwood floors, plus a dining room. Enjoy the deck while overlooking your park like setting back yard. The sprinkler system will keep your yard looking green all summer long! Schedule your private showing today!
Home Details
Home Type
- Single Family
Est. Annual Taxes
- $1,377
Year Built
- Built in 1994
Lot Details
- 8,398 Sq Ft Lot
- Lot Dimensions are 70x120
- Landscaped
- Level Lot
- Irrigation
Parking
- 2 Car Attached Garage
- Garage Door Opener
Home Design
- Brick Exterior Construction
- Slab Foundation
- Shingle Roof
- Vinyl Construction Material
Interior Spaces
- 1,730 Sq Ft Home
- 1.5-Story Property
- Cathedral Ceiling
- Ceiling Fan
- Living Room with Fireplace
- Formal Dining Room
- Eat-In Kitchen
Flooring
- Wood
- Carpet
Bedrooms and Bathrooms
- 3 Bedrooms
- Primary Bedroom Suite
Attic
- Storage In Attic
- Pull Down Stairs to Attic
Location
- Suburban Location
Utilities
- Forced Air Heating and Cooling System
- Heating System Uses Gas
Listing and Financial Details
- Assessor Parcel Number 02-02-17-454-028.000-058
Ownership History
Purchase Details
Home Financials for this Owner
Home Financials are based on the most recent Mortgage that was taken out on this home.Purchase Details
Home Financials for this Owner
Home Financials are based on the most recent Mortgage that was taken out on this home.Purchase Details
Home Financials for this Owner
Home Financials are based on the most recent Mortgage that was taken out on this home.Purchase Details
Home Financials for this Owner
Home Financials are based on the most recent Mortgage that was taken out on this home.Purchase Details
Home Financials for this Owner
Home Financials are based on the most recent Mortgage that was taken out on this home.Purchase Details
Home Financials for this Owner
Home Financials are based on the most recent Mortgage that was taken out on this home.Purchase Details
Home Financials for this Owner
Home Financials are based on the most recent Mortgage that was taken out on this home.Purchase Details
Similar Home in Huntertown, IN
Home Values in the Area
Average Home Value in this Area
Purchase History
| Date | Type | Sale Price | Title Company |
|---|---|---|---|
| Warranty Deed | $281,925 | Trademark Title Services | |
| Warranty Deed | $218,530 | Trademark Title | |
| Warranty Deed | -- | Trademark Title | |
| Warranty Deed | -- | Commonwealth-Dreibelbiss Tit | |
| Warranty Deed | -- | Lawyers Title Ins | |
| Warranty Deed | -- | Commonwealth/Dreibelbiss Tit | |
| Warranty Deed | -- | -- | |
| Quit Claim Deed | -- | Commonwealth/Dreibelbiss Tit |
Mortgage History
| Date | Status | Loan Amount | Loan Type |
|---|---|---|---|
| Open | $211,974 | New Conventional | |
| Closed | $211,974 | New Conventional | |
| Previous Owner | $149,055 | New Conventional | |
| Previous Owner | $127,000 | New Conventional | |
| Previous Owner | $132,150 | Unknown | |
| Previous Owner | $133,325 | Unknown | |
| Previous Owner | $106,960 | Purchase Money Mortgage | |
| Previous Owner | $26,740 | Stand Alone Second | |
| Previous Owner | $105,600 | Fannie Mae Freddie Mac | |
| Previous Owner | $133,612 | FHA | |
| Previous Owner | $120,150 | No Value Available |
Property History
| Date | Event | Price | Change | Sq Ft Price |
|---|---|---|---|---|
| 08/28/2025 08/28/25 | Pending | -- | -- | -- |
| 08/19/2025 08/19/25 | For Sale | $319,900 | +46.4% | $181 / Sq Ft |
| 07/28/2020 07/28/20 | Sold | $218,500 | +1.6% | $123 / Sq Ft |
| 05/24/2020 05/24/20 | Pending | -- | -- | -- |
| 05/22/2020 05/22/20 | For Sale | $215,000 | +37.0% | $121 / Sq Ft |
| 07/31/2015 07/31/15 | Sold | $156,900 | -1.9% | $91 / Sq Ft |
| 06/28/2015 06/28/15 | Pending | -- | -- | -- |
| 06/19/2015 06/19/15 | For Sale | $159,900 | -- | $92 / Sq Ft |
Tax History Compared to Growth
Tax History
| Year | Tax Paid | Tax Assessment Tax Assessment Total Assessment is a certain percentage of the fair market value that is determined by local assessors to be the total taxable value of land and additions on the property. | Land | Improvement |
|---|---|---|---|---|
| 2024 | $1,805 | $253,400 | $25,900 | $227,500 |
| 2022 | $1,561 | $216,400 | $25,900 | $190,500 |
| 2021 | $1,501 | $198,800 | $25,900 | $172,900 |
| 2020 | $1,397 | $177,500 | $25,900 | $151,600 |
| 2019 | $1,287 | $161,400 | $25,900 | $135,500 |
| 2018 | $1,204 | $152,500 | $25,900 | $126,600 |
| 2017 | $1,200 | $150,600 | $25,900 | $124,700 |
| 2016 | $1,146 | $141,800 | $25,900 | $115,900 |
| 2014 | $1,201 | $136,100 | $25,900 | $110,200 |
| 2013 | $1,201 | $131,300 | $25,900 | $105,400 |
Agents Affiliated with this Home
-
Elizabeth Thompson

Seller's Agent in 2025
Elizabeth Thompson
Uptown Realty Group
(419) 513-0011
36 Total Sales
-
Diane Blake

Seller's Agent in 2020
Diane Blake
Blake Realty
(260) 385-8858
112 Total Sales
-
Ashley Johnson

Seller's Agent in 2015
Ashley Johnson
Mike Thomas Assoc., Inc
(260) 348-5503
128 Total Sales
-
Judi Pierson

Buyer's Agent in 2015
Judi Pierson
RE/MAX
(260) 413-7217
117 Total Sales
Map
Source: Indiana Regional MLS
MLS Number: 201528883
APN: 02-02-17-454-028.000-058
- 15009 Hedgebrook Dr
- 15003 Hedgebrook Dr
- 1479 Herdsman Blvd
- 1173 Verdigris Pass
- 1455 Herdsman Blvd
- 1423 Herdsman Blvd
- 1136 Herdsman Blvd
- 1286 Herdsman Blvd
- 15360 Brimwillow Dr
- 15384 Brimwillow Dr
- 1343 Verdigris Pass
- 1410 Bearhollow Dr
- 15433 Brimwillow Dr
- 15563 Impala Dr
- 15462 Brimwillow Dr
- 15114 Dunton Rd
- 1611 Pheasant Run
- 15554 Brimwillow Dr
- 1415 Marsh Deer Run
- 1005 Midnight Chase Grove
