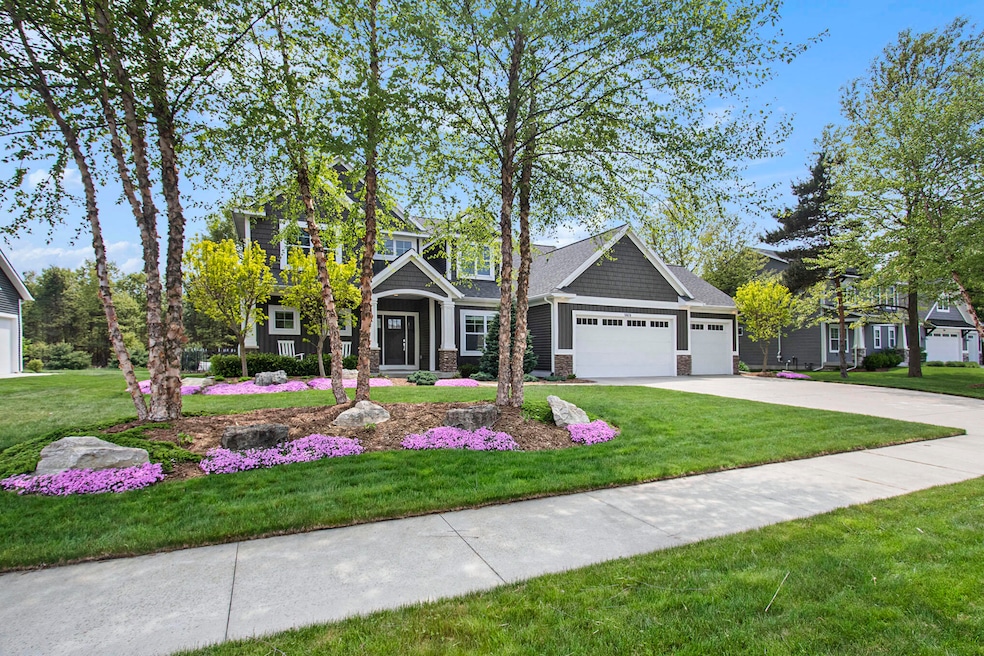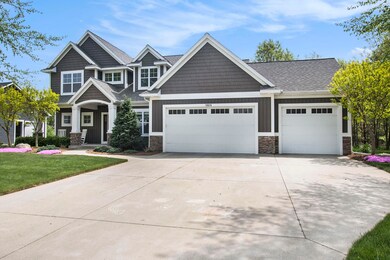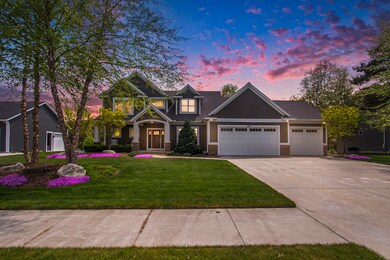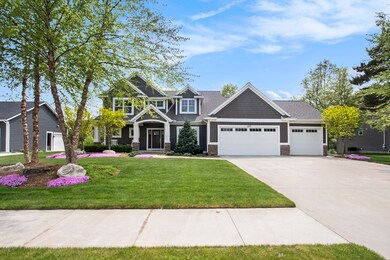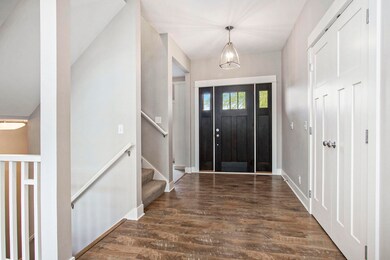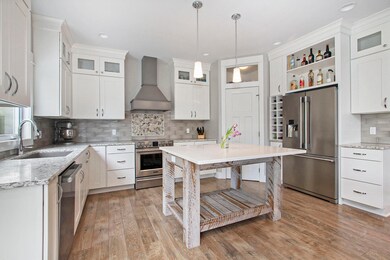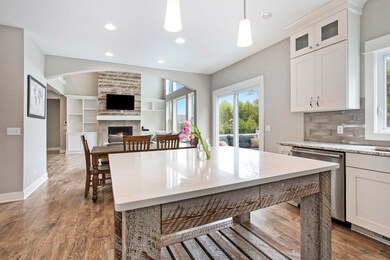
15026 Copper Ct Grand Haven, MI 49417
Highlights
- Deck
- Recreation Room
- Traditional Architecture
- Peach Plains School Rated A-
- Wooded Lot
- Mud Room
About This Home
As of September 2024Welcome to this beautiful Baumann-built Parade home in the desirable Copperstone neighborhood of Grand Haven, Michigan. This exquisite residence features 4 spacious bedrooms and a zoned heating system for ultimate comfort.
The primary suite is conveniently located on the main floor and boasts a large bath and walk-in closet. The open floor plan is perfect for entertaining, with a two-story fireplace, shiplap wall, and vaulted ceilings adding custom detail and charm. The kitchen is a chef's dream, featuring an open barn wood island, pantry, and granite countertops throughout.
Upstairs, you'll find three additional bedrooms, a laundry room, and a cozy reading nook. The large mudroom/locker area and a half bath on the main floor provide smart, practical spaces for everyday living. The lower level is unfinished and plumbed for a bath, offering endless potential for customization.
Located on a wooded cul-de-sac, this home includes a three-stall garage and is just down the street from the neighborhood playground. Relax and enjoy the fresh, open concept and thoughtful design of this beautiful home.
Last Buyer's Agent
Coldwell Banker Woodland Schmidt Grand Haven License #6502345178

Home Details
Home Type
- Single Family
Est. Annual Taxes
- $7,496
Year Built
- Built in 2016
Lot Details
- 0.53 Acre Lot
- Lot Dimensions are 105x220
- Property fronts a private road
- Shrub
- Sprinkler System
- Wooded Lot
HOA Fees
- $121 Monthly HOA Fees
Parking
- 3 Car Attached Garage
- Garage Door Opener
Home Design
- Traditional Architecture
- Brick or Stone Mason
- Composition Roof
- Vinyl Siding
- Stone
Interior Spaces
- 2,896 Sq Ft Home
- 2-Story Property
- Ceiling Fan
- Gas Log Fireplace
- Insulated Windows
- Window Treatments
- Mud Room
- Living Room with Fireplace
- Dining Area
- Recreation Room
- Basement Fills Entire Space Under The House
Kitchen
- Eat-In Kitchen
- Oven
- Range
- Microwave
- Dishwasher
- Kitchen Island
Flooring
- Laminate
- Ceramic Tile
Bedrooms and Bathrooms
- 4 Bedrooms | 1 Main Level Bedroom
Laundry
- Laundry on main level
- Dryer
- Washer
Outdoor Features
- Deck
- Porch
Utilities
- Forced Air Heating and Cooling System
- Heating System Uses Natural Gas
- Natural Gas Water Heater
- Cable TV Available
Community Details
Overview
- Association fees include trash, snow removal
- $500 HOA Transfer Fee
- Copperstone Subdivision
Recreation
- Tennis Courts
- Community Playground
Ownership History
Purchase Details
Home Financials for this Owner
Home Financials are based on the most recent Mortgage that was taken out on this home.Purchase Details
Purchase Details
Home Financials for this Owner
Home Financials are based on the most recent Mortgage that was taken out on this home.Purchase Details
Home Financials for this Owner
Home Financials are based on the most recent Mortgage that was taken out on this home.Map
Similar Homes in Grand Haven, MI
Home Values in the Area
Average Home Value in this Area
Purchase History
| Date | Type | Sale Price | Title Company |
|---|---|---|---|
| Warranty Deed | $675,000 | Lighthouse Title | |
| Warranty Deed | -- | -- | |
| Warranty Deed | $461,500 | None Available | |
| Warranty Deed | $442,500 | Foundation Title Agency Llc |
Mortgage History
| Date | Status | Loan Amount | Loan Type |
|---|---|---|---|
| Open | $540,000 | New Conventional | |
| Previous Owner | $349,500 | New Conventional | |
| Previous Owner | $369,200 | New Conventional | |
| Previous Owner | $354,000 | New Conventional | |
| Previous Owner | $0 | Construction |
Property History
| Date | Event | Price | Change | Sq Ft Price |
|---|---|---|---|---|
| 09/27/2024 09/27/24 | Sold | $675,000 | -2.2% | $233 / Sq Ft |
| 08/27/2024 08/27/24 | Pending | -- | -- | -- |
| 08/08/2024 08/08/24 | Price Changed | $689,900 | -1.4% | $238 / Sq Ft |
| 07/18/2024 07/18/24 | For Sale | $699,900 | +51.7% | $242 / Sq Ft |
| 02/19/2019 02/19/19 | Sold | $461,500 | -1.8% | $159 / Sq Ft |
| 12/27/2018 12/27/18 | Pending | -- | -- | -- |
| 11/26/2018 11/26/18 | For Sale | $469,900 | +6.2% | $162 / Sq Ft |
| 01/30/2017 01/30/17 | Sold | $442,500 | -5.2% | $153 / Sq Ft |
| 12/20/2016 12/20/16 | Pending | -- | -- | -- |
| 10/11/2016 10/11/16 | For Sale | $467,000 | -- | $161 / Sq Ft |
Tax History
| Year | Tax Paid | Tax Assessment Tax Assessment Total Assessment is a certain percentage of the fair market value that is determined by local assessors to be the total taxable value of land and additions on the property. | Land | Improvement |
|---|---|---|---|---|
| 2024 | $4,675 | $309,400 | $0 | $0 |
| 2023 | $5,003 | $275,200 | $0 | $0 |
| 2022 | $7,383 | $256,500 | $0 | $0 |
| 2021 | $7,230 | $250,600 | $0 | $0 |
| 2020 | $7,091 | $248,500 | $0 | $0 |
| 2019 | $6,001 | $227,100 | $0 | $0 |
| 2018 | $5,563 | $203,800 | $43,000 | $160,800 |
| 2017 | $4,292 | $190,700 | $0 | $0 |
| 2016 | $1,157 | $37,200 | $0 | $0 |
Source: Southwestern Michigan Association of REALTORS®
MLS Number: 24036972
APN: 70-07-12-306-031
- 13085 Boulderway Trail
- 13347 Greenbriar Dr
- 15312 Winchester Cir Unit PVT
- 12993 144th Ave
- 14565 Brigham Dr
- 13548 Greenbriar Dr
- 13095 Cedarberry Ave Unit 115
- 14411 Windway Dr
- 12863 144th Ave
- 15346 Nickolas Dr
- VL Lincoln St
- 0 Lincoln St Unit 24053738
- 15720 Norwalk Rd
- 15748 Norwalk Rd
- 12352 Hawley Dr Unit 12
- 13553 Oakfield Ln
- 12580 Riverton Rd
- 14700 Mercury Dr
- 15096 Bayou Point Place Unit 6
- 15255 Millhouse Ct
