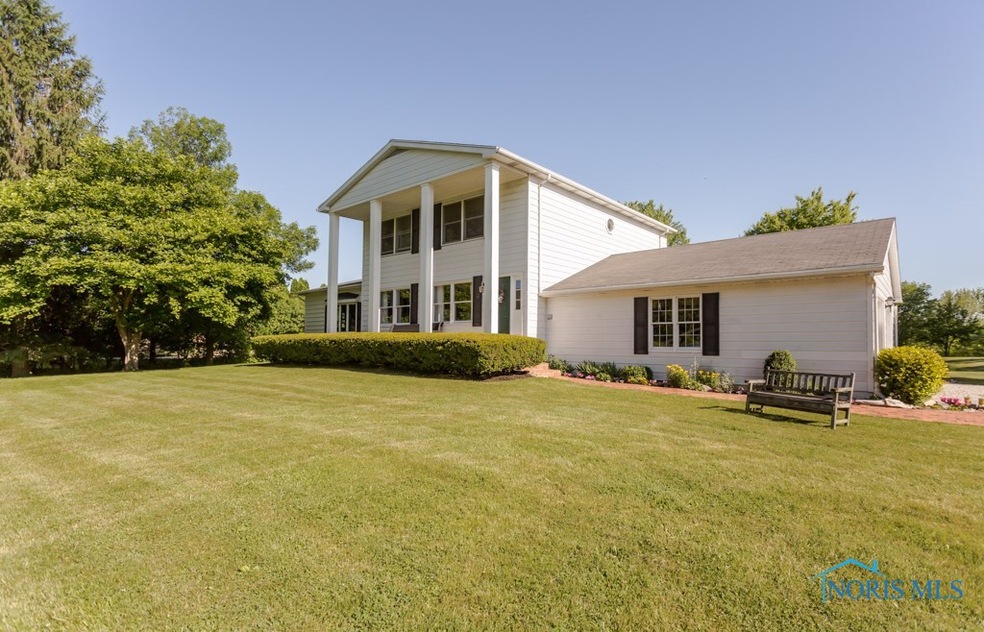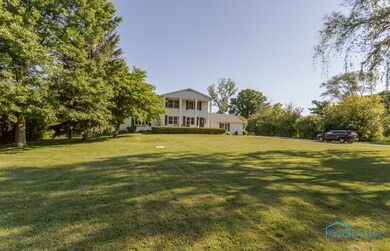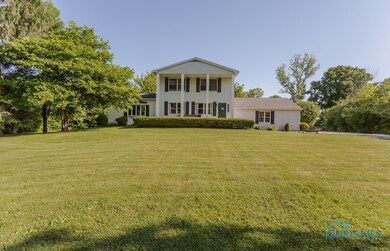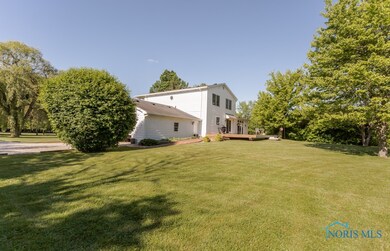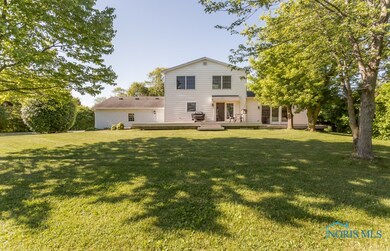
$399,900
- 4 Beds
- 4 Baths
- 1,919 Sq Ft
- 14520 Belmont Ct
- Perrysburg, OH
Beautiful 4-bedroom, 3.5-bath home in desirable Saddlebrook subdivision! Nestled on an oversized lot with a fenced yard, this home boasts a fully updated kitchen with high-end finishes, sleek cabinetry, and premium appliances. The primary suite offers a garden tub, separateshower, walk-in closet, and soaring vaulted ceilings. The great room features vaulted ceilings, a gas fireplace, and abundant
Jeremy Wolf The Danberry Co
