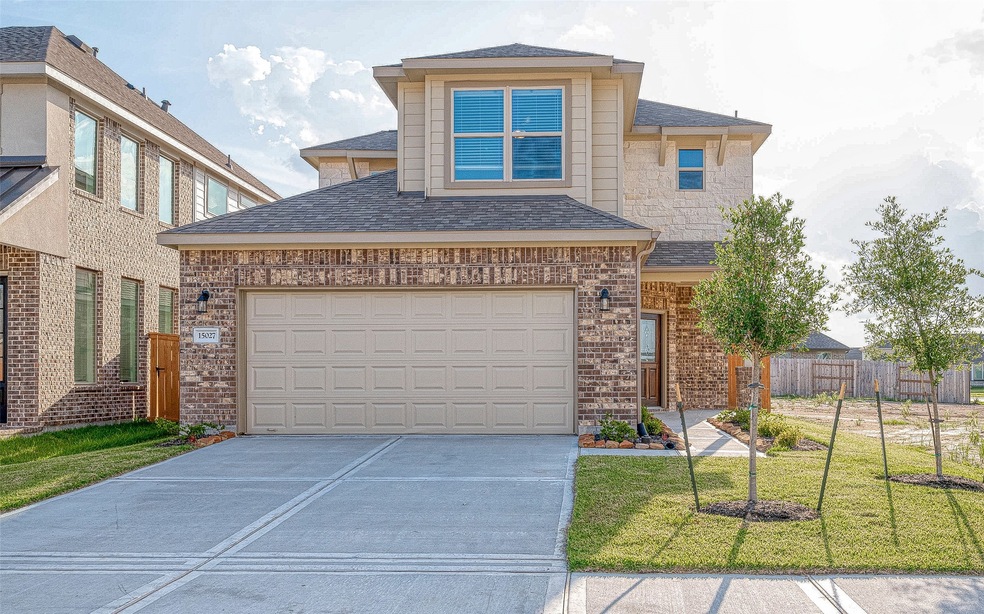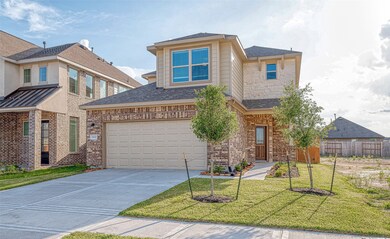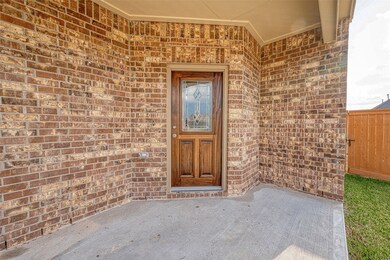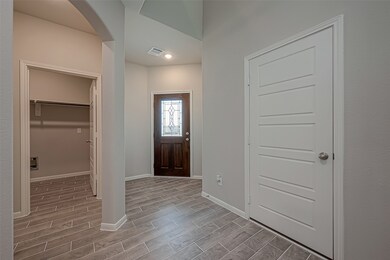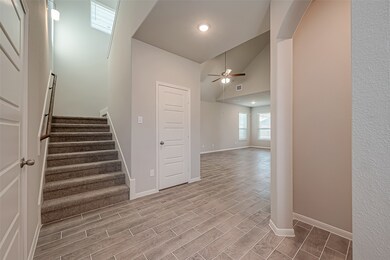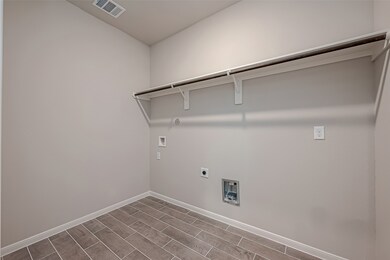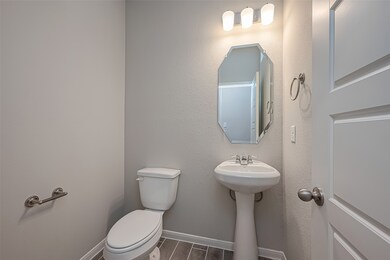
15027 Marston Grove Dr Houston, TX 77044
Lindsey NeighborhoodHighlights
- Under Construction
- Home Energy Rating Service (HERS) Rated Property
- Traditional Architecture
- Centennial Elementary School Rated A-
- Deck
- High Ceiling
About This Home
As of September 2024READY NOW!!!This beautiful two story 1866 sq. ft. home has everything you need! It features three spacious bedrooms
and two and a half baths. The master bedroom is conveniently located on the ground floor. The open
family room with high ceilings creates a warm and inviting atmosphere for you and your loved ones to
enjoy.The kitchen is a dream, with 42-inch upper cabinets, granite countertops, an undermount sink,
and stainless steel appliances. You will love the double sinks in the master bath and the tankless water
heater, which ensures you never run out of hot water. Upgraded wood like ceramic tile flooring adds a
touch of luxury to the space. But thats not all! The community amenities are incredible. Imagine having
a crystal clear lagoon surrounded by white sand beaches right at your doorstep. There are also lakes,
parks, and walking trails for you to explore at your leisure.
Home Details
Home Type
- Single Family
Est. Annual Taxes
- $1,642
Year Built
- Built in 2024 | Under Construction
Lot Details
- 5,080 Sq Ft Lot
- Lot Dimensions are 40x127
- Dirt Road
- Fenced Yard
- Partially Fenced Property
HOA Fees
- $111 Monthly HOA Fees
Parking
- 2 Car Attached Garage
Home Design
- Traditional Architecture
- Brick Exterior Construction
- Slab Foundation
- Composition Roof
- Cement Siding
- Radiant Barrier
Interior Spaces
- 1,866 Sq Ft Home
- 2-Story Property
- High Ceiling
- Ceiling Fan
- Window Treatments
- Insulated Doors
- Family Room
- Washer and Gas Dryer Hookup
Kitchen
- Gas Range
- Microwave
- Dishwasher
- Granite Countertops
- Disposal
Flooring
- Carpet
- Tile
Bedrooms and Bathrooms
- 3 Bedrooms
Home Security
- Security System Owned
- Fire and Smoke Detector
Eco-Friendly Details
- Home Energy Rating Service (HERS) Rated Property
- Energy-Efficient Windows with Low Emissivity
- Energy-Efficient HVAC
- Energy-Efficient Doors
- Energy-Efficient Thermostat
- Ventilation
Outdoor Features
- Deck
- Covered patio or porch
Schools
- Ridge Creek Elementary School
- Woodcreek Middle School
- Summer Creek High School
Utilities
- Central Heating and Cooling System
- Heating System Uses Gas
- Programmable Thermostat
Community Details
- Principal Management Group Association, Phone Number (713) 329-7111
- Built by Colina Homes
- Balmoral East Subdivision
Ownership History
Purchase Details
Home Financials for this Owner
Home Financials are based on the most recent Mortgage that was taken out on this home.Similar Homes in the area
Home Values in the Area
Average Home Value in this Area
Purchase History
| Date | Type | Sale Price | Title Company |
|---|---|---|---|
| Deed | -- | Landtitle Texas Llc |
Mortgage History
| Date | Status | Loan Amount | Loan Type |
|---|---|---|---|
| Open | $200,823 | New Conventional | |
| Closed | $200,823 | New Conventional |
Property History
| Date | Event | Price | Change | Sq Ft Price |
|---|---|---|---|---|
| 09/26/2024 09/26/24 | Sold | -- | -- | -- |
| 08/17/2024 08/17/24 | Price Changed | $320,223 | +0.3% | $172 / Sq Ft |
| 08/17/2024 08/17/24 | Pending | -- | -- | -- |
| 04/29/2024 04/29/24 | For Sale | $319,323 | -- | $171 / Sq Ft |
Tax History Compared to Growth
Tax History
| Year | Tax Paid | Tax Assessment Tax Assessment Total Assessment is a certain percentage of the fair market value that is determined by local assessors to be the total taxable value of land and additions on the property. | Land | Improvement |
|---|---|---|---|---|
| 2024 | $1,642 | $55,230 | $38,064 | $17,166 |
| 2023 | $886 | $26,820 | $26,820 | -- |
Agents Affiliated with this Home
-
Justin Dickey

Seller's Agent in 2024
Justin Dickey
CB&A, Realtors
(281) 203-1331
70 in this area
1,482 Total Sales
-
Shonna King

Buyer's Agent in 2024
Shonna King
eXp Realty LLC
(713) 518-2203
3 in this area
179 Total Sales
Map
Source: Houston Association of REALTORS®
MLS Number: 70808751
APN: 1461030020057
- 12303 Sterling Oak Dr
- 12306 Belhaven Terrace Dr
- 12335 Sterling Oak Dr
- 12351 Sterling Oak Dr
- 12367 Sterling Oak Dr
- 15031 Bradfield Manor Dr
- 15010 Strongbow Ln
- 12206 English Mist Dr
- 12022 Fletching Stone Ln
- 15100 Crown Manor Dr
- 12403 Summer Lake Ranch Dr
- 12931 Ilderton Dr
- 15307 Oakheath Colony Ln
- 12327 Buck Sable Ln
- 12531 Bellaria Heights Trace
- 12750 Tullich Ln
- 12443 Seybold Cove Dr
- 12507 Seybold Cove Dr
- 12503 Seybold Cove Dr
- 15210 Monal Trie Dr
