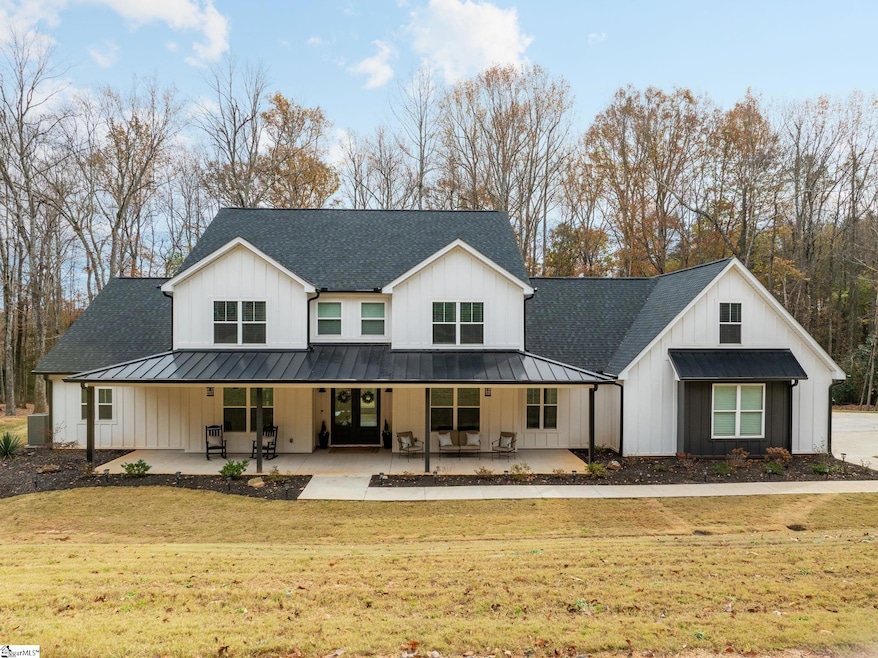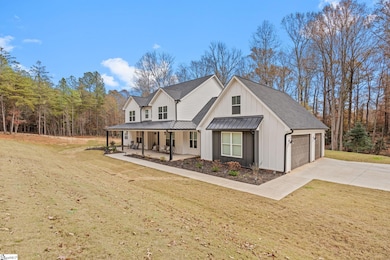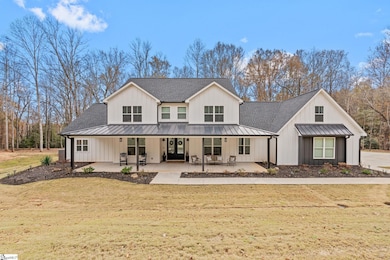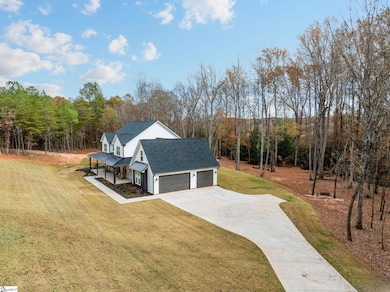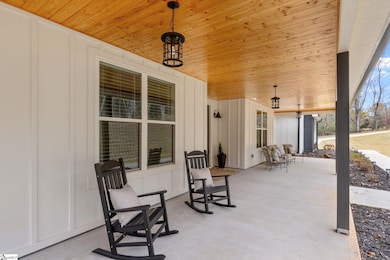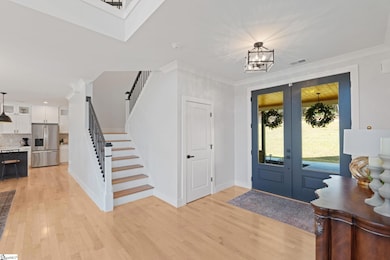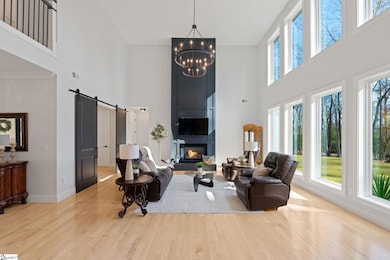1502A Groce Meadow Rd Taylors, SC 29687
Estimated payment $6,286/month
Highlights
- 5 Acre Lot
- Open Floorplan
- Wooded Lot
- Mountain View Elementary School Rated A-
- Creek On Lot
- Traditional Architecture
About This Home
Experience luxurious modern farmhouse living on 5 wooded acres, just 9 Miles from Travelers Rest and 12 miles from Greenville! This custom-built modern farmhouse, offers nearly 3,400 square feet of thoughtfully designed living space, including approximately 1,000 square feet of covered outdoor living area beneath expansive front and back porches, and a 3-car garage. The property is nestled on 5 acres of picturesque wooded land, providing peaceful, natural surroundings. As you enter through the striking modern double front doors, you’ll be welcomed by soaring 18-foot ceilings and massive windows that flood the home with an abundance of natural light. The open floor plan is ideal for hosting family and friends, with a seamless flow from the living areas to the outdoor spaces. The maple hardwood floors throughout the downstairs provide a sleek, easy-to-maintain look, enhancing the home’s modern farmhouse charm. The great room is anchored by a towering 18-foot gas fireplace with contemporary design touches, offering both a cozy ambiance and a dramatic focal point. Just off the main living area, a spacious office features 8-foot double barn doors, which can also serve as a versatile additional bedroom. The kitchen is a chef’s dream, featuring custom double-stacked cabinets with glass inserts in the upper cabinets, soft-close drawers, and upgraded quartz countertops. A rustic modern subway tile backsplash completes the sophisticated aesthetic. A large walk-in pantry with built-in shelves, a wine fridge, and a butcher block countertop provide ample storage and prep space. This area also includes a perfect spot for a coffee bar, ensuring a functional and stylish kitchen. On the main floor, the primary bedroom is a serene retreat, featuring a shiplap accent ceiling that adds warmth and character. The luxurious primary bath includes a 9-foot double vanity, a soaking tub, and a large shower with a combination of subway and penny tile. The main floor also offers an oversized laundry room with custom-built cabinets and a sink, as well as a convenient 1/2 bath just across from the laundry area. Upstairs, you’ll find more maple hardwood floors in the landing area and three spacious bedrooms. Two full baths and a bonus room (which can be used as a fifth bedroom) provide ample space for guests or family members. One of the upstairs bathrooms features a large 6-foot double vanity and is attached to one of the bedrooms and also has access to hallway for added convenience. Another upstairs bedroom enjoys its own ensuite bathroom with a walk-in closet. The versatile bonus room could be used as a fifth bedroom, media room, or recreation space to suit your needs. The combination of stunning indoor living space, a thoughtfully designed layout, and beautiful outdoor surroundings make this home a rare find. Whether you’re enjoying the quiet comfort of the indoors or relaxing on the porch enjoying frequent sightings of wild turkeys and deer right outside your door, creating a serene, wildlife-rich environment perfect for outdoor lovers..
Open House Schedule
-
Sunday, January 18, 20261:00 to 3:00 pm1/18/2026 1:00:00 PM +00:001/18/2026 3:00:00 PM +00:00Come and see this lovely home!Add to Calendar
Home Details
Home Type
- Single Family
Est. Annual Taxes
- $4,917
Year Built
- Built in 2023
Lot Details
- 5 Acre Lot
- Level Lot
- Wooded Lot
- Few Trees
Parking
- 3 Car Attached Garage
Home Design
- Traditional Architecture
- Slab Foundation
- Architectural Shingle Roof
- Metal Roof
- Hardboard
Interior Spaces
- 3,200-3,399 Sq Ft Home
- 2-Story Property
- Open Floorplan
- Ventless Fireplace
- Combination Dining and Living Room
- Home Office
- Bonus Room
- Pull Down Stairs to Attic
Kitchen
- Electric Oven
- Free-Standing Gas Range
- Dishwasher
- Quartz Countertops
- Disposal
Flooring
- Wood
- Carpet
- Ceramic Tile
Bedrooms and Bathrooms
- 4 Bedrooms | 1 Main Level Bedroom
- 3.5 Bathrooms
- Soaking Tub
Laundry
- Laundry Room
- Laundry on main level
Outdoor Features
- Creek On Lot
- Patio
- Front Porch
Schools
- Mountain View Elementary School
- Blue Ridge Middle School
- Blue Ridge High School
Utilities
- Multiple cooling system units
- Forced Air Heating and Cooling System
- Tankless Water Heater
- Gas Water Heater
- Septic Tank
Listing and Financial Details
- Assessor Parcel Number 0641.02-01-021.02
Map
Home Values in the Area
Average Home Value in this Area
Property History
| Date | Event | Price | List to Sale | Price per Sq Ft |
|---|---|---|---|---|
| 01/15/2026 01/15/26 | Price Changed | $1,135,000 | -1.3% | $355 / Sq Ft |
| 11/20/2025 11/20/25 | For Sale | $1,150,000 | -- | $359 / Sq Ft |
Source: Greater Greenville Association of REALTORS®
MLS Number: 1575397
- 27 King Eider Way
- 151 Hammond Dr
- 201 King Eider Way
- 204 Cove Harbor Ct
- 15 Gerru Ct
- 20 Gerru Ct
- 7 Brook Laurel Ln
- 4 Brooke Lee Cir
- 724 Keller Rd
- 716 Keller Rd
- 740 Keller Rd
- 732 Keller Rd
- 305 Waters Rd
- 125 Lake Robinson Pointe
- 125 Lake Robinson Point
- 302 Stallings Rd
- 108 Brooke Lee Cir
- 26 Raynes Ct
- 902 Blue Moon St
- 0 Highway 414 Unit 1574147
- 2743 E Tyger Bridge Rd
- 3965 N Highway 101
- 2442 Fews Bridge Rd
- 125 Bur Oak Dr
- 509 W McElhaney Rd Unit D
- 507b W McElhaney Rd
- 4841 Jordan Rd
- 19 Tiny Time Ln
- 45 Carriage Dr
- 1150 Reid School Rd
- 105 Kestrel Ct
- 715 Corley Way
- 720 Corley Way
- 704 Center Rd
- 1712 Pinecroft Dr
- 404 Mount Vernon Rd
- 24 Tidworth Dr
- 128 Burlwood Ct
- 553 Memorial Dr Extension Unit G
- 30 Brooklet Trail
