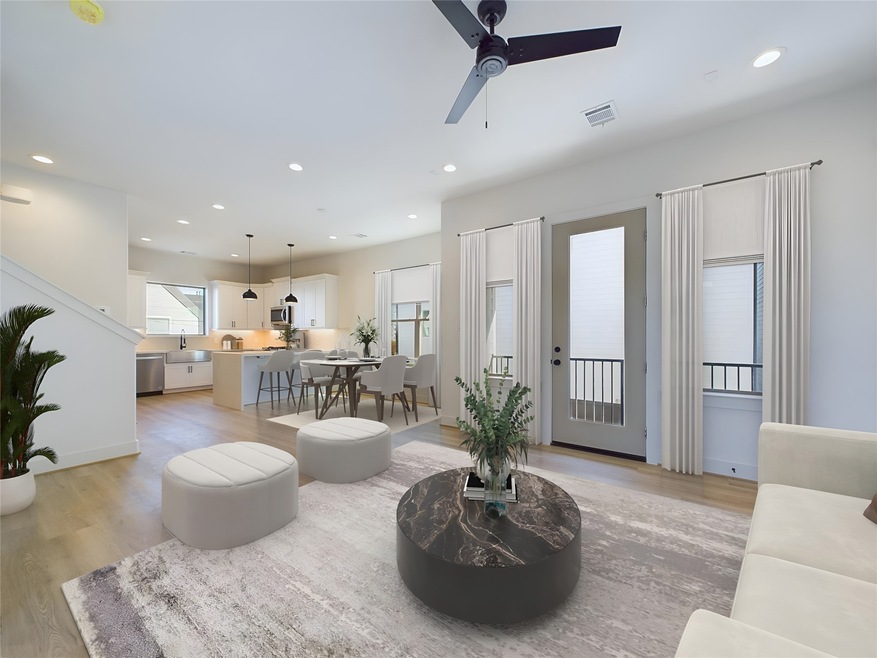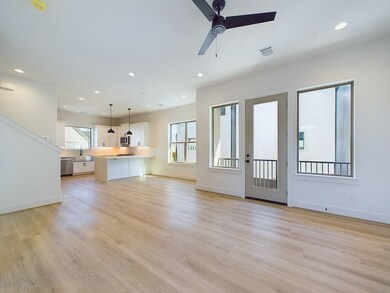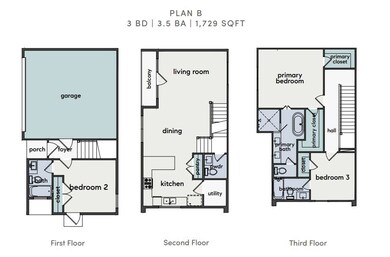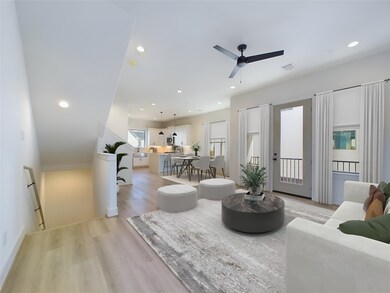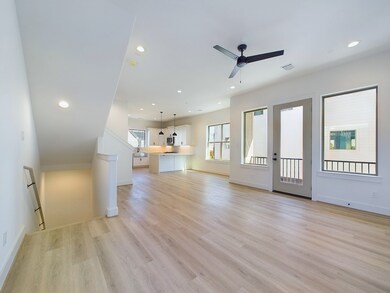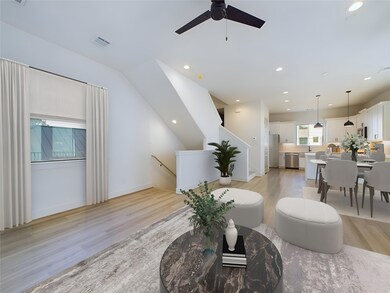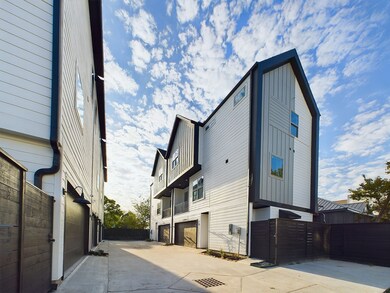
1503 Chestnut St Unit B Houston, TX 77009
Northside Village NeighborhoodHighlights
- New Construction
- 3-minute walk to Burnett Transit Center/Casa De Amigos
- 2 Car Attached Garage
- Contemporary Architecture
- Quartz Countertops
- Soaking Tub
About This Home
As of April 2024Last home - Welcome to Chestnut Modern, each home designed in a modern farmhouse style. Key Features include a prime Location near Downtown Houston. Open Floor Plans: The heart of the home is the modern kitchen, seamlessly integrated into an open floor plan, perfect for entertaining guests. 1729 square feet of meticulously designed living space with ample room for comfortable living, allowing you to tailor the space to your lifestyle.
Last Agent to Sell the Property
CitiQuest Properties License #0510219 Listed on: 02/23/2024
Home Details
Home Type
- Single Family
Est. Annual Taxes
- $6,919
Year Built
- Built in 2023 | New Construction
Lot Details
- 1,474 Sq Ft Lot
- South Facing Home
- Side Yard
Parking
- 2 Car Attached Garage
Home Design
- Contemporary Architecture
- Slab Foundation
- Composition Roof
Interior Spaces
- 1,729 Sq Ft Home
- 3-Story Property
- Living Room
- Open Floorplan
- Utility Room
- Washer and Gas Dryer Hookup
Kitchen
- Convection Oven
- Gas Cooktop
- Microwave
- Dishwasher
- Quartz Countertops
- Disposal
Flooring
- Carpet
- Tile
- Vinyl Plank
- Vinyl
Bedrooms and Bathrooms
- 3 Bedrooms
- En-Suite Primary Bedroom
- Double Vanity
- Soaking Tub
- Bathtub with Shower
- Separate Shower
Schools
- Sherman Elementary School
- Marshall Middle School
- Northside High School
Utilities
- Central Heating and Cooling System
- Heating System Uses Gas
Community Details
- Built by NJA Homes
- Chestnut Modern Farmhouses Subdivision
Ownership History
Purchase Details
Home Financials for this Owner
Home Financials are based on the most recent Mortgage that was taken out on this home.Similar Homes in Houston, TX
Home Values in the Area
Average Home Value in this Area
Purchase History
| Date | Type | Sale Price | Title Company |
|---|---|---|---|
| Special Warranty Deed | -- | None Listed On Document |
Mortgage History
| Date | Status | Loan Amount | Loan Type |
|---|---|---|---|
| Open | $407,483 | New Conventional |
Property History
| Date | Event | Price | Change | Sq Ft Price |
|---|---|---|---|---|
| 06/04/2025 06/04/25 | For Sale | $445,000 | +6.0% | $257 / Sq Ft |
| 04/30/2024 04/30/24 | Sold | -- | -- | -- |
| 02/23/2024 02/23/24 | For Sale | $419,900 | -- | $243 / Sq Ft |
Tax History Compared to Growth
Tax History
| Year | Tax Paid | Tax Assessment Tax Assessment Total Assessment is a certain percentage of the fair market value that is determined by local assessors to be the total taxable value of land and additions on the property. | Land | Improvement |
|---|---|---|---|---|
| 2024 | $6,919 | $351,900 | $73,951 | $277,949 |
| 2023 | $885 | $73,951 | $73,951 | $0 |
| 2022 | $1,416 | $64,305 | $64,305 | $0 |
Agents Affiliated with this Home
-
Patrick Burbridge

Seller's Agent in 2024
Patrick Burbridge
CitiQuest Properties
(713) 551-6597
32 in this area
1,226 Total Sales
-
Samuel Hafele
S
Buyer's Agent in 2024
Samuel Hafele
Stanfield Properties
(713) 244-4934
1 in this area
54 Total Sales
Map
Source: Houston Association of REALTORS®
MLS Number: 51695828
APN: 1450080010006
- 1504 Everett St
- 1517 Gentry St Unit 5
- 907 Brooks St
- 1608 Chestnut St
- 611 Burnett St
- 1015 Brooks St
- 1511 Common St
- 1709 Gentry St
- 1703 Freeman St
- 1611 Common St Unit 4
- 1812 Everett St
- 1823 Gentry St
- 1724 Common St
- 1212 Pinckney St
- 1607 Chapman St
- 1611 Chapman St
- 1124 Hogan St
- 1912 Freeman St
- 1813 Lewis St
- 904 James St
