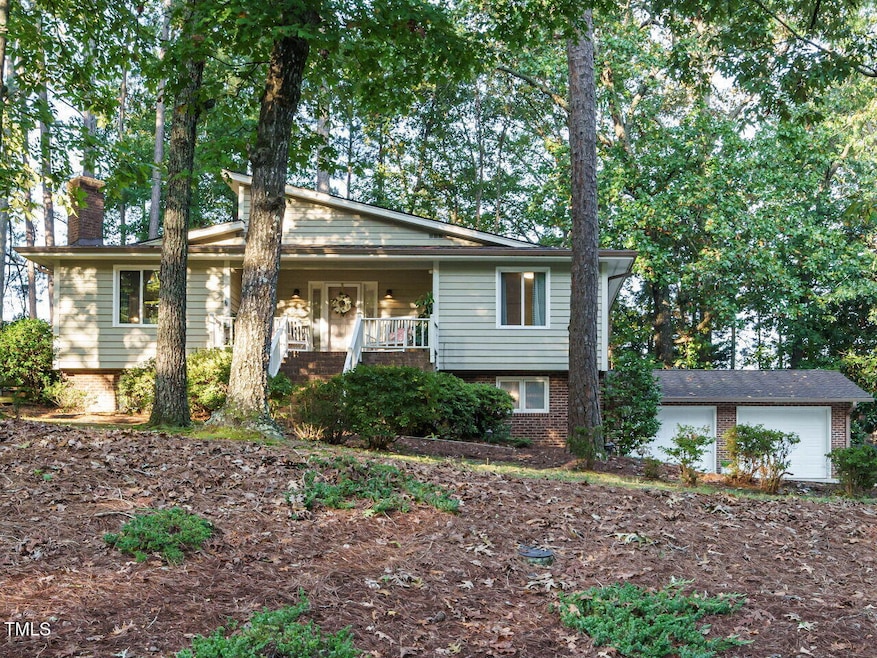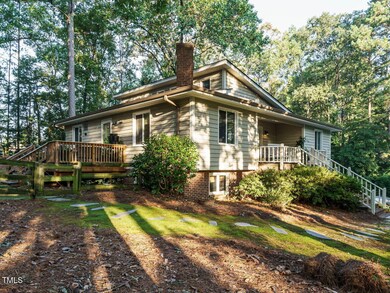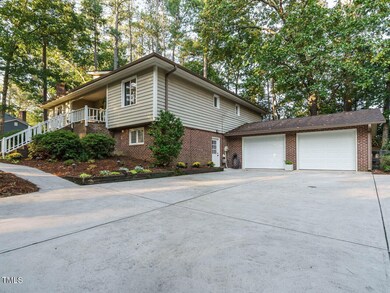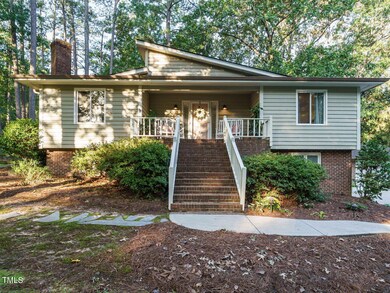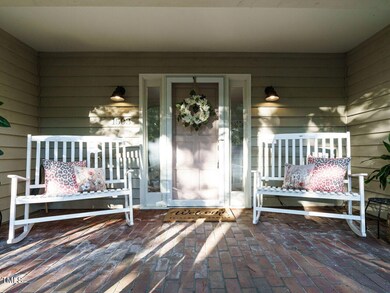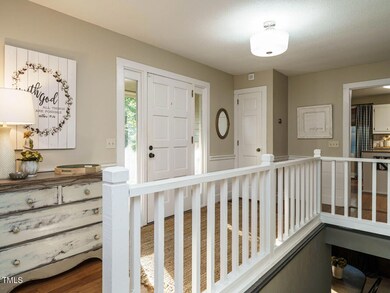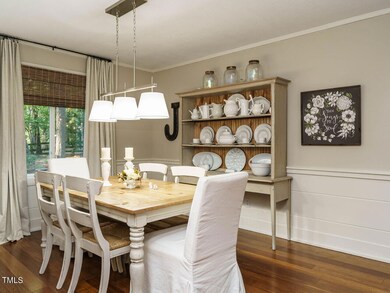
1503 Columbine Rd Sanford, NC 27330
Highlights
- Deck
- Transitional Architecture
- Main Floor Primary Bedroom
- Vaulted Ceiling
- Bamboo Flooring
- Bonus Room
About This Home
As of March 2025Absolutely charming 4-bedroom home in desirable Westlake Valley. This is your chance to move right in to this well-maintained home featuring almost one acre lot. Home features gorgeous wide plank bamboo floors, 2018 updates to kitchen include granite counters, backsplash and lighting. Gorgeous family room with vaulted ceilings, exposed beams and open to formal dining is perfect for entertaining. Primary bedroom and bath on main level with additional bedroom and full bath. Full finished basement features 2 bedrooms, huge bonus area, bath, utility room and storage space. This home has new windows, new garage doors and motors, updated bathrooms, new concrete driveway, 2023 roof and many more updates and upgrades. Fully fenced yard and storage building along with 2-car garage make this home the perfect find. The outdoor space will not disappoint, new deck in 2021 overlooking private yard with fire pit area and 2 outdoor dining/entertaining areas with mature trees all around. No HOA. Come see this beauty today!
Home Details
Home Type
- Single Family
Est. Annual Taxes
- $4,638
Year Built
- Built in 1979
Lot Details
- 0.86 Acre Lot
- Back Yard Fenced
Parking
- 2 Car Attached Garage
- Front Facing Garage
Home Design
- Transitional Architecture
- Brick Exterior Construction
- Block Foundation
- Shingle Roof
- Cedar
Interior Spaces
- 2-Story Property
- Vaulted Ceiling
- Ceiling Fan
- Free Standing Fireplace
- Gas Fireplace
- Double Pane Windows
- Entrance Foyer
- Living Room
- Breakfast Room
- Dining Room
- Bonus Room
- Storage
- Laundry Room
- Utility Room
- Home Gym
- Pull Down Stairs to Attic
Kitchen
- Eat-In Kitchen
- Electric Range
- Range Hood
- Kitchen Island
- Granite Countertops
Flooring
- Bamboo
- Carpet
- Tile
- Vinyl
Bedrooms and Bathrooms
- 4 Bedrooms
- Primary Bedroom on Main
- Walk-In Closet
- 3 Full Bathrooms
- Double Vanity
- Bathtub with Shower
- Shower Only
Finished Basement
- Heated Basement
- Walk-Out Basement
- Interior and Exterior Basement Entry
- Laundry in Basement
Home Security
- Home Security System
- Fire and Smoke Detector
Outdoor Features
- Deck
- Covered patio or porch
Schools
- B T Bullock Elementary School
- West Lee Middle School
- Lee High School
Utilities
- Cooling Available
- Heat Pump System
- Septic Tank
Community Details
- No Home Owners Association
- Westlake Valley Subdivision
Listing and Financial Details
- Assessor Parcel Number 963323569700
Ownership History
Purchase Details
Home Financials for this Owner
Home Financials are based on the most recent Mortgage that was taken out on this home.Purchase Details
Home Financials for this Owner
Home Financials are based on the most recent Mortgage that was taken out on this home.Purchase Details
Similar Homes in Sanford, NC
Home Values in the Area
Average Home Value in this Area
Purchase History
| Date | Type | Sale Price | Title Company |
|---|---|---|---|
| Warranty Deed | $455,000 | None Listed On Document | |
| Warranty Deed | $194,500 | None Available | |
| Deed | $166,500 | -- |
Mortgage History
| Date | Status | Loan Amount | Loan Type |
|---|---|---|---|
| Open | $210,000 | New Conventional | |
| Previous Owner | $75,000 | Credit Line Revolving | |
| Previous Owner | $232,000 | New Conventional | |
| Previous Owner | $53,500 | Credit Line Revolving | |
| Previous Owner | $184,775 | New Conventional | |
| Previous Owner | $30,000 | Credit Line Revolving | |
| Previous Owner | $20,000 | Credit Line Revolving |
Property History
| Date | Event | Price | Change | Sq Ft Price |
|---|---|---|---|---|
| 03/04/2025 03/04/25 | Sold | $455,000 | -2.2% | $162 / Sq Ft |
| 01/10/2025 01/10/25 | Pending | -- | -- | -- |
| 10/31/2024 10/31/24 | For Sale | $465,000 | 0.0% | $165 / Sq Ft |
| 10/19/2024 10/19/24 | Off Market | $465,000 | -- | -- |
| 10/09/2024 10/09/24 | For Sale | $465,000 | +139.1% | $165 / Sq Ft |
| 06/01/2022 06/01/22 | Sold | -- | -- | -- |
| 05/02/2022 05/02/22 | Pending | -- | -- | -- |
| 08/18/2017 08/18/17 | Sold | $194,500 | 0.0% | $68 / Sq Ft |
| 06/09/2017 06/09/17 | Pending | -- | -- | -- |
| 06/02/2017 06/02/17 | For Sale | $194,500 | -- | $68 / Sq Ft |
| 01/05/2011 01/05/11 | For Sale | -- | -- | -- |
Tax History Compared to Growth
Tax History
| Year | Tax Paid | Tax Assessment Tax Assessment Total Assessment is a certain percentage of the fair market value that is determined by local assessors to be the total taxable value of land and additions on the property. | Land | Improvement |
|---|---|---|---|---|
| 2024 | $4,639 | $361,900 | $53,000 | $308,900 |
| 2023 | $4,629 | $361,900 | $53,000 | $308,900 |
| 2022 | $3,206 | $213,800 | $53,000 | $160,800 |
| 2021 | $3,260 | $213,800 | $53,000 | $160,800 |
| 2020 | $3,250 | $213,800 | $53,000 | $160,800 |
| 2019 | $3,210 | $213,800 | $53,000 | $160,800 |
| 2018 | $3,262 | $214,600 | $53,000 | $161,600 |
| 2017 | $3,449 | $231,100 | $53,000 | $178,100 |
| 2016 | $3,424 | $231,100 | $53,000 | $178,100 |
| 2014 | $3,251 | $231,100 | $53,000 | $178,100 |
Agents Affiliated with this Home
-

Seller's Agent in 2025
Martha Lucas
RE/MAX United
(919) 777-2713
176 in this area
251 Total Sales
-

Buyer's Agent in 2025
Carolyn Swenson
Allen Tate/Raleigh-Glenwood
(919) 413-5427
1 in this area
125 Total Sales
-

Seller's Agent in 2022
John Ramsperger
SANFORD REAL ESTATE
(919) 708-5100
121 in this area
144 Total Sales
Map
Source: Doorify MLS
MLS Number: 10057212
APN: 9633-23-5697-00
- 547 Claftin St
- 622 Contento Ct
- 615 Contento Ct
- 619 Contento Ct
- 893 Pilot St
- 163 Hanover Dr
- 0 Cool Springs Rd Unit 744558
- 2524 Buckingham Dr
- 2508 Brighton Point
- 204 Hickory Grove Dr
- 2625 Windsor Place
- 900 Stoneybrook Dr
- 2648 Buckingham Dr
- 2003 Spring Ln
- 607 Contento Ct
- 618 Contento Ct
- 631 Contento Ct
- 821 Stoneybrook Dr
- 559 Claftin St
- 523 Claftin St
