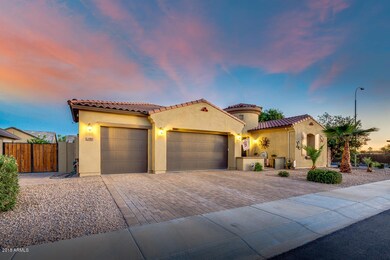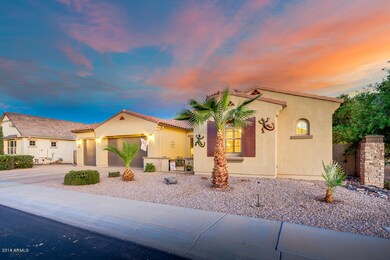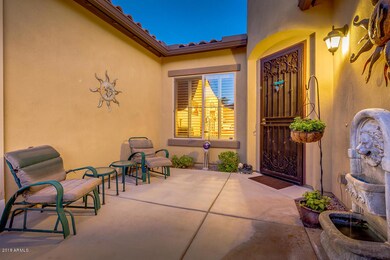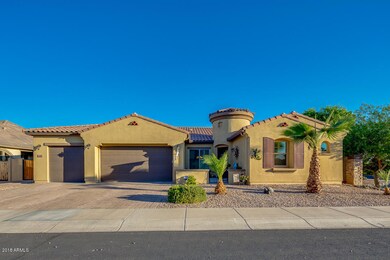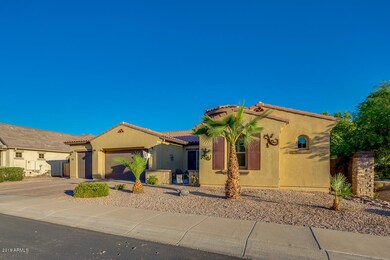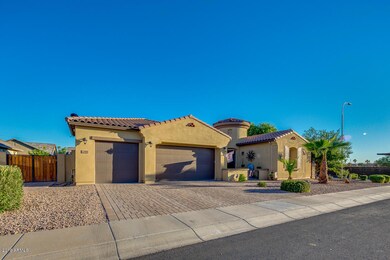
1503 E Gemini Place Chandler, AZ 85249
South Chandler NeighborhoodHighlights
- Play Pool
- RV Gated
- Granite Countertops
- Jane D. Hull Elementary School Rated A
- Home Energy Rating Service (HERS) Rated Property
- Covered patio or porch
About This Home
As of August 2019PERFECT FOR A GROWING FAMILY –Lots of bedrooms; plenty for a nursery or office, and a home theater. This beautifully crafted home in Chandler is less than 5 years old. It features front desert landscaping and a 3 car garage with an RV gate. This amazing home truly shows pride of ownership! A fabulous interior boasts of custom paint, formal living & dining rooms, tile flooring, and a kitchen with stainless steel appliances, granite counter tops, a large island with breakfast bar, a separate breakfast room, and a large family room. The oversize backyard is a true paradise made for entertaining with covered patio, grassy landscape, and flagstone patio around the rare chiller equipped pebble-tec pool with LED lights and a fountain. A must see property. Schedule a showing on ShowingTime. This home is designed for entertaining. The POOL has Heater and Chiller for year around swimming. This Beautiful, spacious home features 10' high ceilings, 8' high doors, 5 bedrooms plus a Bonus/Theater/Den Room, Formal Living & Dining rooms, a Family Room, 2.5 baths, and a 3 car garage. The Gourmet Kitchen features a large island, GE Monogram Stainless Steel appliances with a built-in thermal/convection double ovens, microwave, and Granite countertops throughout.The Master Bath features a tiled walk-in shower, and tiled tub deck and surround. Also featured is Brushed nickel fixtures, 2-tone interior paint, 7.1 Home Theater prewire, security prewire, 4' extended garage, plus more.
Last Agent to Sell the Property
Allison Roddan
DeLex Realty License #SA677247000 Listed on: 06/27/2018
Last Buyer's Agent
Non-MLS Agent
Non-MLS Office
Home Details
Home Type
- Single Family
Est. Annual Taxes
- $2,895
Year Built
- Built in 2014
Lot Details
- 10,540 Sq Ft Lot
- Desert faces the front of the property
- Block Wall Fence
- Front and Back Yard Sprinklers
- Sprinklers on Timer
- Grass Covered Lot
HOA Fees
- $93 Monthly HOA Fees
Parking
- 3 Car Direct Access Garage
- Garage Door Opener
- RV Gated
Home Design
- Wood Frame Construction
- Tile Roof
- Stucco
Interior Spaces
- 3,450 Sq Ft Home
- 1-Story Property
- Ceiling height of 9 feet or more
- Ceiling Fan
- Double Pane Windows
- Low Emissivity Windows
- Vinyl Clad Windows
- Solar Screens
- Security System Owned
Kitchen
- Eat-In Kitchen
- Breakfast Bar
- Electric Cooktop
- <<builtInMicrowave>>
- Kitchen Island
- Granite Countertops
Flooring
- Carpet
- Tile
Bedrooms and Bathrooms
- 5 Bedrooms
- Primary Bathroom is a Full Bathroom
- 2.5 Bathrooms
- Dual Vanity Sinks in Primary Bathroom
- Bathtub With Separate Shower Stall
Accessible Home Design
- No Interior Steps
Eco-Friendly Details
- Home Energy Rating Service (HERS) Rated Property
- Mechanical Fresh Air
Outdoor Features
- Play Pool
- Covered patio or porch
Schools
- Jane D. Hull Elementary School
- Santan Junior High School
Utilities
- Central Air
- Heating System Uses Natural Gas
- High Speed Internet
- Cable TV Available
Listing and Financial Details
- Tax Lot 34
- Assessor Parcel Number 303-54-225
Community Details
Overview
- Association fees include ground maintenance
- Trestle Mgmt Co Association, Phone Number (480) 422-0888
- Built by K. Hovnanian
- Victoria Manor Subdivision, Rockledge Floorplan
Recreation
- Bike Trail
Ownership History
Purchase Details
Home Financials for this Owner
Home Financials are based on the most recent Mortgage that was taken out on this home.Purchase Details
Home Financials for this Owner
Home Financials are based on the most recent Mortgage that was taken out on this home.Purchase Details
Home Financials for this Owner
Home Financials are based on the most recent Mortgage that was taken out on this home.Purchase Details
Similar Homes in Chandler, AZ
Home Values in the Area
Average Home Value in this Area
Purchase History
| Date | Type | Sale Price | Title Company |
|---|---|---|---|
| Special Warranty Deed | $501,000 | Fidelity National Title Agcy | |
| Warranty Deed | $534,000 | Fidelity National Title Agen | |
| Warranty Deed | $397,424 | New Land Title Agency | |
| Cash Sale Deed | $2,200,000 | New Land Title Agency Llc |
Mortgage History
| Date | Status | Loan Amount | Loan Type |
|---|---|---|---|
| Open | $100,000 | Credit Line Revolving | |
| Open | $408,000 | New Conventional | |
| Closed | $400,800 | New Conventional | |
| Previous Owner | $347,000 | New Conventional | |
| Previous Owner | $350,000 | New Conventional |
Property History
| Date | Event | Price | Change | Sq Ft Price |
|---|---|---|---|---|
| 08/06/2019 08/06/19 | Sold | $501,000 | 0.0% | $155 / Sq Ft |
| 07/01/2019 07/01/19 | Pending | -- | -- | -- |
| 07/01/2019 07/01/19 | Price Changed | $501,000 | +0.2% | $155 / Sq Ft |
| 06/28/2019 06/28/19 | Price Changed | $499,900 | -2.0% | $154 / Sq Ft |
| 06/21/2019 06/21/19 | Price Changed | $509,900 | -1.0% | $157 / Sq Ft |
| 05/24/2019 05/24/19 | Price Changed | $515,000 | -1.0% | $159 / Sq Ft |
| 05/24/2019 05/24/19 | For Sale | $520,000 | +3.8% | $161 / Sq Ft |
| 05/22/2019 05/22/19 | Off Market | $501,000 | -- | -- |
| 05/09/2019 05/09/19 | Price Changed | $520,000 | -1.9% | $161 / Sq Ft |
| 04/26/2019 04/26/19 | Price Changed | $530,000 | -0.8% | $164 / Sq Ft |
| 04/12/2019 04/12/19 | Price Changed | $534,500 | -0.1% | $165 / Sq Ft |
| 03/21/2019 03/21/19 | Price Changed | $535,000 | -0.4% | $165 / Sq Ft |
| 02/15/2019 02/15/19 | Price Changed | $537,000 | -0.9% | $166 / Sq Ft |
| 01/18/2019 01/18/19 | Price Changed | $541,900 | -0.4% | $167 / Sq Ft |
| 01/04/2019 01/04/19 | Price Changed | $543,900 | -0.2% | $168 / Sq Ft |
| 11/21/2018 11/21/18 | For Sale | $544,900 | +2.0% | $168 / Sq Ft |
| 11/08/2018 11/08/18 | Sold | $534,000 | -1.7% | $155 / Sq Ft |
| 10/17/2018 10/17/18 | Pending | -- | -- | -- |
| 09/15/2018 09/15/18 | Price Changed | $543,500 | -1.2% | $158 / Sq Ft |
| 08/18/2018 08/18/18 | Price Changed | $549,900 | -1.6% | $159 / Sq Ft |
| 06/27/2018 06/27/18 | For Sale | $559,000 | -- | $162 / Sq Ft |
Tax History Compared to Growth
Tax History
| Year | Tax Paid | Tax Assessment Tax Assessment Total Assessment is a certain percentage of the fair market value that is determined by local assessors to be the total taxable value of land and additions on the property. | Land | Improvement |
|---|---|---|---|---|
| 2025 | $3,272 | $43,491 | -- | -- |
| 2024 | $3,373 | $41,420 | -- | -- |
| 2023 | $3,373 | $65,910 | $13,180 | $52,730 |
| 2022 | $3,249 | $49,370 | $9,870 | $39,500 |
| 2021 | $3,349 | $46,160 | $9,230 | $36,930 |
| 2020 | $3,333 | $45,860 | $9,170 | $36,690 |
| 2019 | $3,787 | $41,860 | $8,370 | $33,490 |
| 2018 | $3,103 | $38,380 | $7,670 | $30,710 |
| 2017 | $2,895 | $39,710 | $7,940 | $31,770 |
| 2016 | $2,774 | $40,020 | $8,000 | $32,020 |
| 2015 | $2,698 | $34,230 | $6,840 | $27,390 |
Agents Affiliated with this Home
-
George Laughton

Seller's Agent in 2019
George Laughton
My Home Group Real Estate
(623) 462-3017
16 in this area
3,044 Total Sales
-
N
Seller Co-Listing Agent in 2019
Natalie McQuaid
My Home Group
-
K
Buyer's Agent in 2019
Kelly Khalil
Redfin Corporation
-
A
Seller's Agent in 2018
Allison Roddan
DeLex Realty
-
N
Buyer's Agent in 2018
Non-MLS Agent
Non-MLS Office
Map
Source: Arizona Regional Multiple Listing Service (ARMLS)
MLS Number: 5788902
APN: 303-54-225
- 1500 E Sagittarius Place
- 5941 S Cambridge St
- 1486 E Augusta Ave
- 6160 S Pebble Beach Dr
- 1640 E Augusta Ave
- 1384 E Las Colinas Dr
- 24608 S 124th St
- 24608 S 124th St
- 6200 S Championship Dr
- 1362 E Cherry Hills Dr
- 1890 E Sagittarius Place
- 6301 S Tournament Ln
- 1784 E Torrey Pines Ln
- 6050 S Crosscreek Ct
- 1341 E Bellerive Dr
- 12501 E Cloud Rd
- 6400 S Pebble Beach Dr
- 1960 E Augusta Ave
- 1245 E Waterview Place
- 12548 E Cloud Rd

