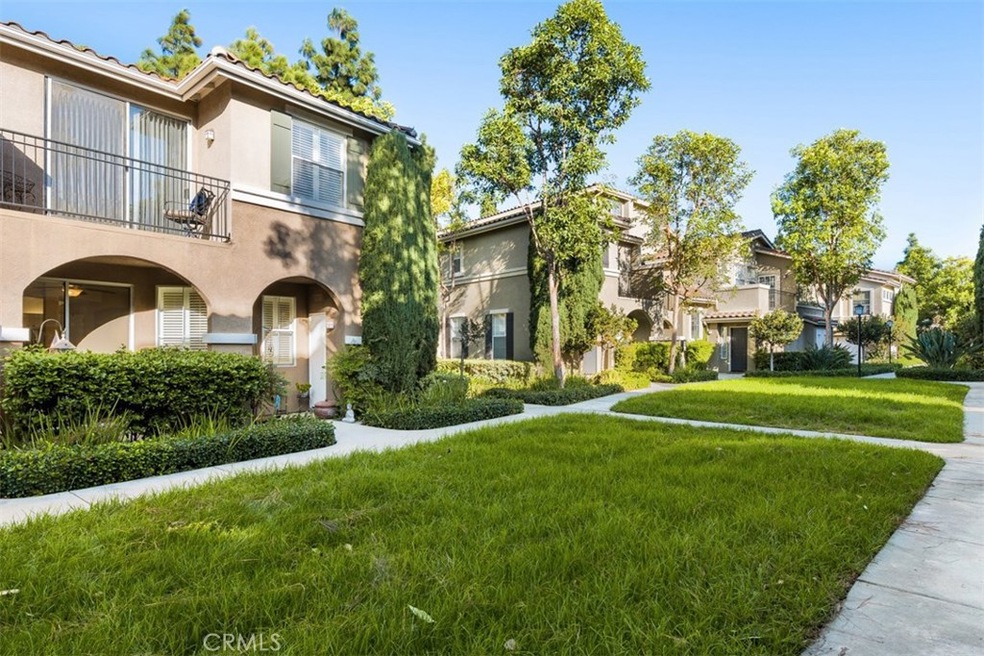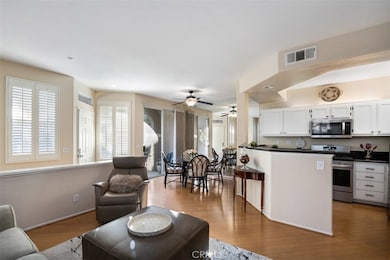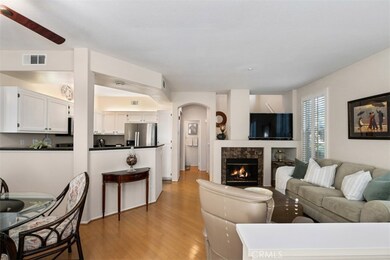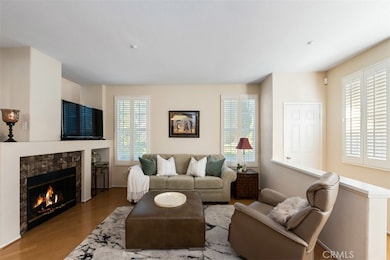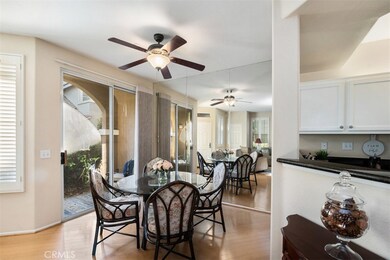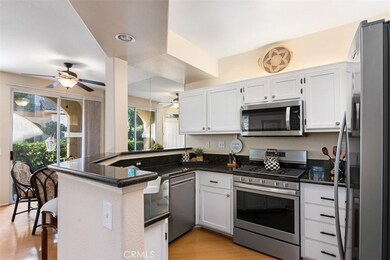
1503 Elk Grove Irvine, CA 92618
Oak Creek NeighborhoodEstimated Value: $962,000 - $1,112,000
Highlights
- Fitness Center
- Spa
- Wood Flooring
- Oak Creek Elementary Rated A
- Deck
- End Unit
About This Home
As of December 2020Welcome home to the best location in the Prestigious Gated Oak Park Community. The inviting large grass court yard brings you to your front door which opens up to the first-floor great room and your new home offering 2 bedrooms and 2.5 baths. The bright, light open floor plan features Maple wood floors, a family room with a cozy fireplace, good-size kitchen with newer Whirlpool stainless steel appliances, bar seating, Granite Counter Tops, Bright and light white cabinets and a large dining area. A sliding glass door leads you out your front patio overlooking lush greenery. Also on this level, a powder room, spacious laundry room, and direct access to your two-car garage. The upstairs Large Main bedroom features a sliding glass door leading onto a private balcony. The en-suite bath features dual sink vanity & a walk-in closet. A large Second bedroom has full bath with Corian counters. Community Amenities include two large pools, tennis courts, outdoor cooking areas with barbeques, a fitness center and A walking Bridge in the community takes you across Alton to all of your favorite shops, dinning and recreation. Oak Creek residents have access to top-notch schools, Oak Creek
Elementary, LakesideSchool
& Woodbridge High). Close to a wide array of shopping, dining recreation and numerous parks, the San Diego Creek walking trail and easy Access to the freeway.
This home appeals to the discerning buyer who appreciates the splendid advantages of Irvine Living.
Last Agent to Sell the Property
Seven Gables Real Estate License #01322068 Listed on: 11/05/2020

Last Buyer's Agent
Jay Bourgana
Radius Agent Realty License #01928658
Property Details
Home Type
- Condominium
Est. Annual Taxes
- $6,891
Year Built
- Built in 2000
Lot Details
- End Unit
- 1 Common Wall
HOA Fees
Parking
- 2 Car Attached Garage
- Parking Available
- Automatic Gate
Home Design
- Turnkey
- Tile Roof
Interior Spaces
- 1,200 Sq Ft Home
- 2-Story Property
- Ceiling Fan
- Recessed Lighting
- Shutters
- Sliding Doors
- Family Room with Fireplace
- Family Room Off Kitchen
- Living Room
- Neighborhood Views
- Laundry Room
Kitchen
- Open to Family Room
- Gas Range
- Microwave
- Dishwasher
- Granite Countertops
- Disposal
Flooring
- Wood
- Carpet
Bedrooms and Bathrooms
- 2 Bedrooms
- All Upper Level Bedrooms
- Mirrored Closets Doors
Outdoor Features
- Spa
- Balcony
- Deck
- Patio
Schools
- Oak Creek Elementary School
- Lakeside Middle School
- Woodbridge High School
Utilities
- Central Heating and Cooling System
- Natural Gas Connected
- Water Heater
Listing and Financial Details
- Tax Lot 4
- Tax Tract Number 15538
- Assessor Parcel Number 93534774
Community Details
Overview
- 210 Units
- Oak Park Association, Phone Number (949) 291-7300
- Oak Creek Association, Phone Number (949) 363-1963
- Oak Park Subdivision
Amenities
- Outdoor Cooking Area
- Picnic Area
Recreation
- Tennis Courts
- Sport Court
- Community Playground
- Fitness Center
- Community Pool
- Community Spa
- Bike Trail
Ownership History
Purchase Details
Home Financials for this Owner
Home Financials are based on the most recent Mortgage that was taken out on this home.Purchase Details
Purchase Details
Similar Homes in Irvine, CA
Home Values in the Area
Average Home Value in this Area
Purchase History
| Date | Buyer | Sale Price | Title Company |
|---|---|---|---|
| Lee Jonathan | $605,000 | First Amer Ttl Co Res Div | |
| Nelson Danny Neil | -- | None Available | |
| Hill Charlotte A | $201,000 | First American Title Ins Co |
Mortgage History
| Date | Status | Borrower | Loan Amount |
|---|---|---|---|
| Open | Lee Jonathan | $484,000 | |
| Previous Owner | Hill Charlotte A | $150,000 |
Property History
| Date | Event | Price | Change | Sq Ft Price |
|---|---|---|---|---|
| 12/14/2020 12/14/20 | Sold | $605,000 | -0.8% | $504 / Sq Ft |
| 11/09/2020 11/09/20 | Pending | -- | -- | -- |
| 11/05/2020 11/05/20 | For Sale | $610,000 | 0.0% | $508 / Sq Ft |
| 10/06/2012 10/06/12 | Rented | $2,100 | -2.3% | -- |
| 10/06/2012 10/06/12 | Under Contract | -- | -- | -- |
| 09/15/2012 09/15/12 | For Rent | $2,150 | -- | -- |
Tax History Compared to Growth
Tax History
| Year | Tax Paid | Tax Assessment Tax Assessment Total Assessment is a certain percentage of the fair market value that is determined by local assessors to be the total taxable value of land and additions on the property. | Land | Improvement |
|---|---|---|---|---|
| 2024 | $6,891 | $642,030 | $481,294 | $160,736 |
| 2023 | $6,713 | $629,442 | $471,857 | $157,585 |
| 2022 | $6,583 | $617,100 | $462,604 | $154,496 |
| 2021 | $6,619 | $605,000 | $453,533 | $151,467 |
| 2020 | $3,390 | $282,471 | $118,461 | $164,010 |
| 2019 | $3,819 | $276,933 | $116,138 | $160,795 |
| 2018 | $3,765 | $271,503 | $113,860 | $157,643 |
| 2017 | $3,660 | $266,180 | $111,628 | $154,552 |
| 2016 | $3,585 | $260,961 | $109,439 | $151,522 |
| 2015 | $3,544 | $257,042 | $107,796 | $149,246 |
| 2014 | $3,495 | $252,007 | $105,684 | $146,323 |
Agents Affiliated with this Home
-
Maria Xanthakis

Seller's Agent in 2020
Maria Xanthakis
Seven Gables Real Estate
(714) 785-8914
1 in this area
135 Total Sales
-

Buyer's Agent in 2020
Jay Bourgana
Radius Agent Realty
(949) 739-9070
1 in this area
157 Total Sales
-
T
Seller's Agent in 2012
Teri Carter
First Team Real Estate
-
J
Seller Co-Listing Agent in 2012
Jeffrey Carter
First Team Real Estate
-
Jocelyn Bratter

Buyer's Agent in 2012
Jocelyn Bratter
Compass
(949) 554-1200
53 Total Sales
Map
Source: California Regional Multiple Listing Service (CRMLS)
MLS Number: OC20229342
APN: 935-347-74
- 803 Maplewood
- 5 Chinaberry
- 4109 Apricot Dr
- 105 Tangelo Unit 400
- 268 Lemon Grove
- 7201 Apricot Dr
- 7112 Apricot Dr Unit 7112
- 224 Tangelo Unit 372
- 282 Tangelo Unit 336
- 45 Orchard
- 12 Windrow
- 208 Orange Blossom Unit 24
- 461 Orange Blossom
- 134 Tangerine
- 40 Tangerine
- 199 Briarwood
- 401 E Yale Loop Unit 20
- 14 Eagle Point
- 101 Briarwood Unit 3
- 49 Eagle Point
- 1701 Elk Grove Unit 1701
- 1503 Elk Grove
- 1505 Elk Grove Unit 1505
- 1704 Elk Grove Unit 1704
- 1305 Elk Grove
- 1205 Elk Grove
- 1305 Elk Grove Unit 1305
- 2801 Cherrywood
- 1702 Elk Grove
- 2806 Cherrywood
- 2804 Cherrywood Unit 2804
- 2802 Cherrywood Unit 2802
- 1605 Elk Grove
- 1604 Elk Grove
- 1603 Elk Grove Unit 1603
- 1401 Elk Grove
- 1601 Elk Grove Unit 1601
- 1704 Crescent Oak Unit 2904
- 1406 Elk Grove
- 1404 Elk Grove
