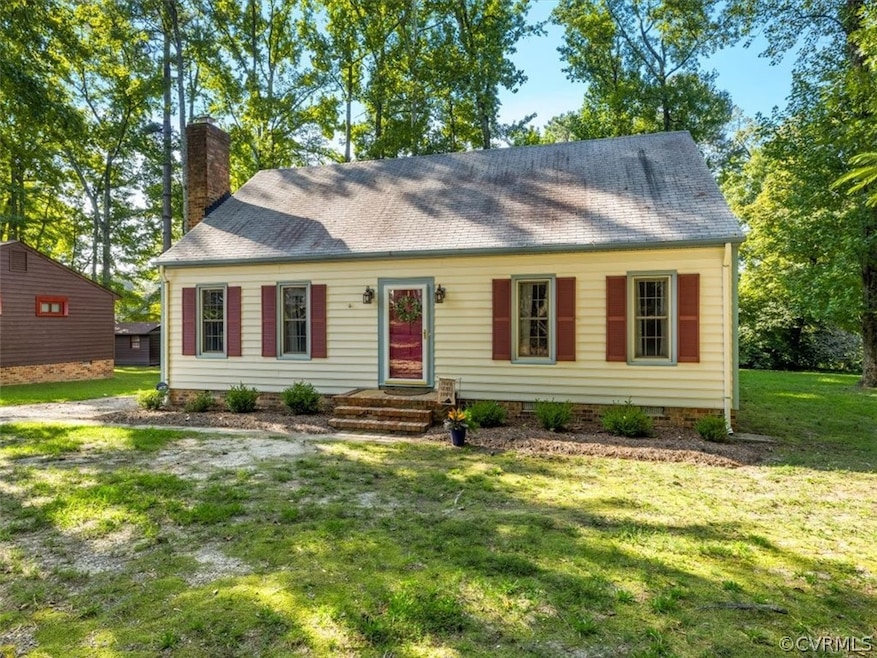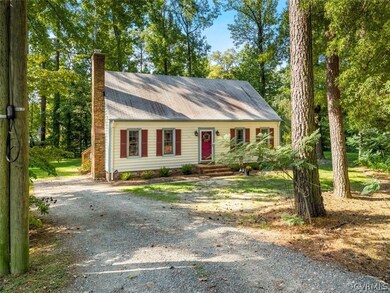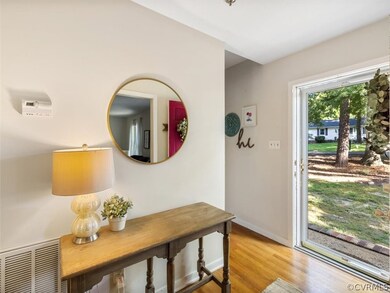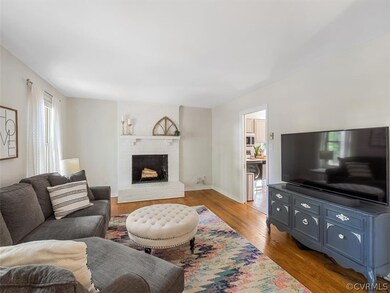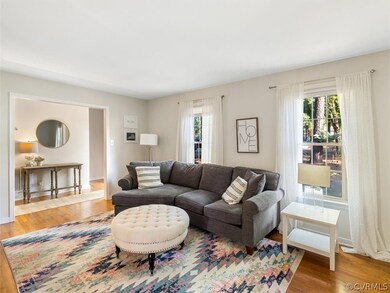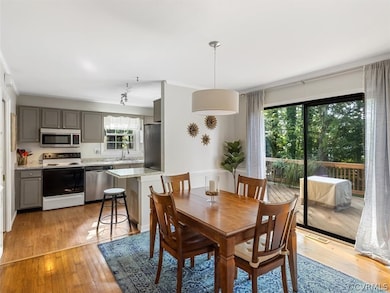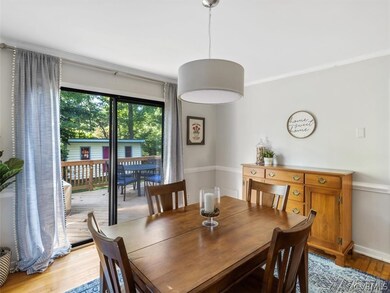
1503 Golf Ln Henrico, VA 23228
Lakeside NeighborhoodHighlights
- 0.49 Acre Lot
- Deck
- Rear Porch
- Cape Cod Architecture
- Wood Flooring
- Eat-In Kitchen
About This Home
As of October 2021Welcome home to your updated Cape Cod in the heart of Lakeside near Lewis Ginter Botanical Gardens and Jefferson Lakeside Park Club! As you enter the home take notice of the beautiful hardwood floor that flow throughout the entire downstairs. The first floor features a open concept with an updated living room right into the kitchen/dining area. The updated cabinets , stainless steel appliances and newer countertops are sure to delight. As you make your way through the dining room you will notice the large sliding doors leading out to your two-tier deck. The downstairs is completed with 2 well sized bedrooms and full bathroom for family's looking to possibly have a additional primary on the first floor. The second floor offers 2 additional bedrooms including a huge primary with extra large sitting area and walk in closet. There is an additional full bath and laundry room just steps away. This 4 bedroom 2 full bath home is a rare find in the Lakeside Hills subdivision and will not last long. All of this on a cul-de-sac lot located on 13th hole of Lake Side Country club. Convenient to shopping, interstates, west end and downtown.
Last Agent to Sell the Property
KW Metro Center License #0225216519 Listed on: 09/02/2021

Home Details
Home Type
- Single Family
Est. Annual Taxes
- $2,256
Year Built
- Built in 1976
Lot Details
- 0.49 Acre Lot
- Level Lot
- Zoning described as R3
Home Design
- Cape Cod Architecture
- Frame Construction
- Composition Roof
- Vinyl Siding
Interior Spaces
- 1,820 Sq Ft Home
- 1-Story Property
- Wood Burning Fireplace
- Dining Area
- Crawl Space
- Eat-In Kitchen
Flooring
- Wood
- Partially Carpeted
- Ceramic Tile
Bedrooms and Bathrooms
- 4 Bedrooms
- Walk-In Closet
- 2 Full Bathrooms
Outdoor Features
- Deck
- Rear Porch
Schools
- Holladay Elementary School
- Moody Middle School
- Hermitage High School
Utilities
- Central Air
- Heat Pump System
- Water Heater
Community Details
- Lakeside Hills Subdivision
Listing and Financial Details
- Tax Lot 2
- Assessor Parcel Number 783-751-2993
Ownership History
Purchase Details
Home Financials for this Owner
Home Financials are based on the most recent Mortgage that was taken out on this home.Purchase Details
Home Financials for this Owner
Home Financials are based on the most recent Mortgage that was taken out on this home.Purchase Details
Home Financials for this Owner
Home Financials are based on the most recent Mortgage that was taken out on this home.Similar Homes in Henrico, VA
Home Values in the Area
Average Home Value in this Area
Purchase History
| Date | Type | Sale Price | Title Company |
|---|---|---|---|
| Warranty Deed | $320,000 | Vesta Settlements Llc | |
| Warranty Deed | $199,000 | Attorney | |
| Special Warranty Deed | $129,900 | -- |
Mortgage History
| Date | Status | Loan Amount | Loan Type |
|---|---|---|---|
| Open | $283,500 | New Conventional | |
| Previous Owner | $159,200 | New Conventional | |
| Previous Owner | $138,053 | FHA | |
| Previous Owner | $126,500 | New Conventional |
Property History
| Date | Event | Price | Change | Sq Ft Price |
|---|---|---|---|---|
| 07/21/2025 07/21/25 | Pending | -- | -- | -- |
| 07/19/2025 07/19/25 | For Sale | $425,000 | +32.8% | $234 / Sq Ft |
| 10/01/2021 10/01/21 | Sold | $320,000 | +1.6% | $176 / Sq Ft |
| 09/05/2021 09/05/21 | Pending | -- | -- | -- |
| 09/02/2021 09/02/21 | For Sale | $315,000 | +142.5% | $173 / Sq Ft |
| 04/24/2013 04/24/13 | Sold | $129,900 | -23.5% | $71 / Sq Ft |
| 03/07/2013 03/07/13 | Pending | -- | -- | -- |
| 11/21/2012 11/21/12 | For Sale | $169,900 | -- | $93 / Sq Ft |
Tax History Compared to Growth
Tax History
| Year | Tax Paid | Tax Assessment Tax Assessment Total Assessment is a certain percentage of the fair market value that is determined by local assessors to be the total taxable value of land and additions on the property. | Land | Improvement |
|---|---|---|---|---|
| 2025 | $3,273 | $345,700 | $81,000 | $264,700 |
| 2024 | $3,273 | $329,900 | $76,000 | $253,900 |
| 2023 | $2,804 | $329,900 | $76,000 | $253,900 |
| 2022 | $2,485 | $292,300 | $70,000 | $222,300 |
| 2021 | $2,256 | $242,600 | $62,000 | $180,600 |
| 2020 | $2,111 | $242,600 | $62,000 | $180,600 |
| 2019 | $2,014 | $231,500 | $58,000 | $173,500 |
| 2018 | $1,805 | $207,500 | $50,000 | $157,500 |
| 2017 | $1,709 | $196,400 | $46,000 | $150,400 |
| 2016 | $1,492 | $171,500 | $46,000 | $125,500 |
| 2015 | $1,465 | $171,500 | $46,000 | $125,500 |
| 2014 | $1,465 | $168,400 | $46,000 | $122,400 |
Agents Affiliated with this Home
-
Alex Glaser

Seller's Agent in 2025
Alex Glaser
Long & Foster
(804) 288-8888
6 in this area
201 Total Sales
-
Abigail Belcher

Buyer's Agent in 2025
Abigail Belcher
NextHome Advantage
(804) 929-6187
1 in this area
49 Total Sales
-
Pat Hogan

Buyer Co-Listing Agent in 2025
Pat Hogan
NextHome Advantage
(804) 629-9673
1 in this area
110 Total Sales
-
Cory Smith

Seller's Agent in 2021
Cory Smith
KW Metro Center
(804) 461-6876
2 in this area
215 Total Sales
-
Christina Bacon

Buyer's Agent in 2021
Christina Bacon
Keller Williams Realty
(804) 683-6078
3 in this area
121 Total Sales
-
B
Seller's Agent in 2013
Brian Liggan
Virginia Capital Realty
Map
Source: Central Virginia Regional MLS
MLS Number: 2127066
APN: 783-751-2993
- 7501 Wentworth Ave
- 1000 Lakeside Blvd
- 806 La von Dr
- 702 Lakeside Blvd
- 7701 Hawthorne Ave
- 5931 Laurel Bed Ln Unit B
- 7415 Edgewood Ave
- 6108 Club Rd
- 1502 Stonewall Manor Dr
- 1506 Stonewall Manor Dr
- 1508 Presidential Dr
- 1507 Watch Tower Ln
- 1517 Honor Dr
- 2008 Oakwood Ln
- 1533 Americana Dr
- 1208 Haverhill Rd
- 8200 Penobscot Rd
- 5820 Hermitage Rd
- 1516 Professor Ct
- 2214 Parkside Ave
