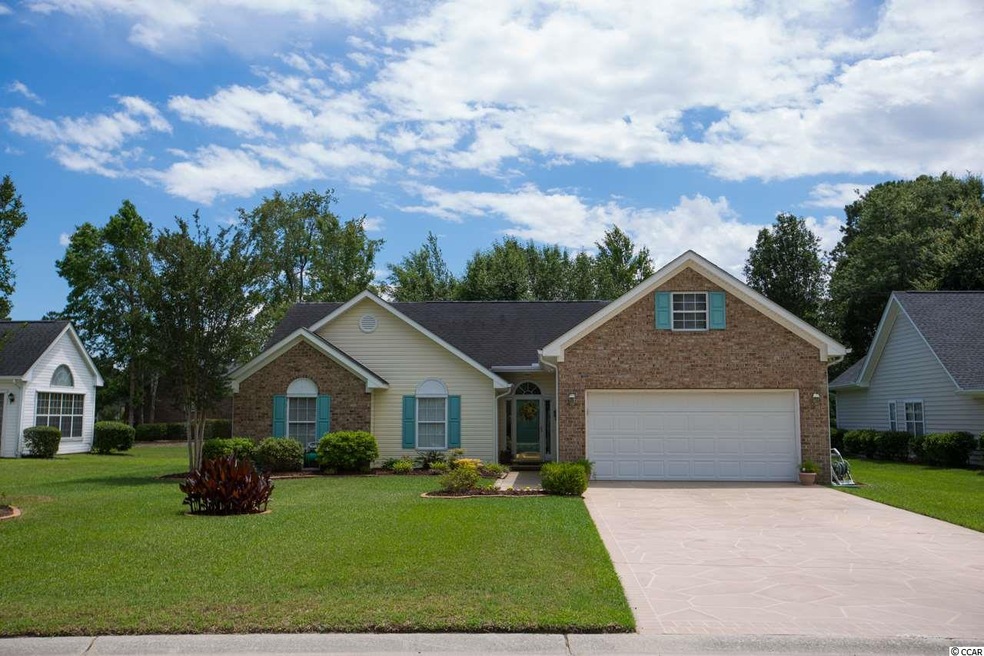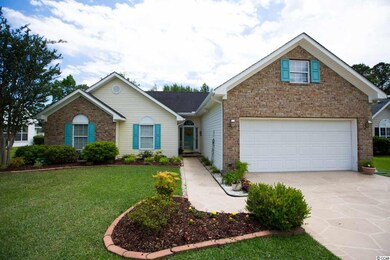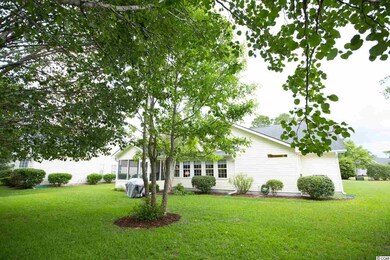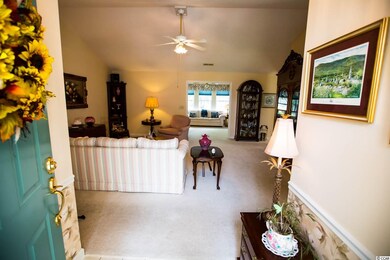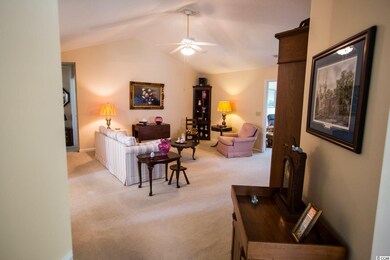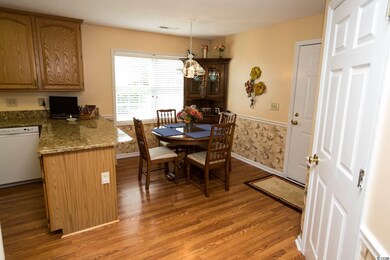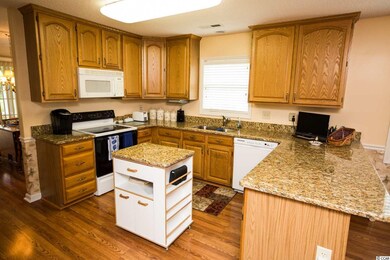
1503 Inverness Ln Murrells Inlet, SC 29576
Burgess NeighborhoodHighlights
- Vaulted Ceiling
- Ranch Style House
- Screened Porch
- St. James Elementary School Rated A
- Solid Surface Countertops
- Community Pool
About This Home
As of January 2023This custom built 3 bedroom, 2 bath home is located in the sought after Indigo Creek community. If you are looking for impeccable style, taste and quality and not another cookie cutter home then look no further. Offering a large 79 x 150' lot with 6 zone irrigation on a separate water meter, professionally landscaped yard, 50' long driveway with custom stained concrete & a park like setting that you will enjoy from each of the rooms of your home. This home boast a large 18x17 living room with a vaulted ceiling, a family room/Carolina room full of windows that bring in lots of light and a door that leads to another added special feature your fully screened porch. A kitchen that includes all the appliances, granite counters, 42" solid oak cabinetry, double pantries, breakfast bar, breakfast nook & formal dining area all with laminate flooring...a great floor plan for entertaining. The spacious master bedroom has a tray ceiling and his n hers walk in closets. A master bath that includes double sinks in a raised vanity, garden tub and separate shower. Plus two guest bedrooms with one large enough for a king size bed and a guest bath with linen closet. Additional features include tile in wet areas, ceiling fans in all the rooms, large laundry with washer/dryer, built in cabinets & laundry sink, 2 car garage with opener and a side service door, pull down stairs lead to floored storage space and hurricane shutters for your windows and doors. Owners enjoy a lovely community pool and central location that is convenient to all the Grand Strand has to offer. Murrells Inlet Marshwalk, Atlantic Ocean, fishing piers, amazing restaurants, shopping & a recycling center is only 1/4 mile away. Start living the easy southern style life and call today to schedule an appointment to see your next home! Square footage is approximate and not guaranteed. Buyer is responsible for verification.
Last Agent to Sell the Property
CB Sea Coast Advantage MI License #1808 Listed on: 05/26/2017
Home Details
Home Type
- Single Family
Est. Annual Taxes
- $1,676
Year Built
- Built in 1996
Lot Details
- Rectangular Lot
- Property is zoned RE
HOA Fees
- $70 Monthly HOA Fees
Parking
- 2 Car Attached Garage
- Garage Door Opener
Home Design
- Ranch Style House
- Brick Exterior Construction
- Slab Foundation
- Vinyl Siding
- Tile
Interior Spaces
- 2,086 Sq Ft Home
- Tray Ceiling
- Vaulted Ceiling
- Ceiling Fan
- Window Treatments
- Insulated Doors
- Formal Dining Room
- Screened Porch
Kitchen
- Breakfast Area or Nook
- Breakfast Bar
- Range
- Microwave
- Dishwasher
- Solid Surface Countertops
- Disposal
Flooring
- Carpet
- Laminate
Bedrooms and Bathrooms
- 3 Bedrooms
- Walk-In Closet
- Bathroom on Main Level
- 2 Full Bathrooms
- Dual Vanity Sinks in Primary Bathroom
- Shower Only
- Garden Bath
Laundry
- Laundry Room
- Washer and Dryer
Home Security
- Storm Doors
- Fire and Smoke Detector
Location
- Outside City Limits
Schools
- Saint James Elementary School
- Saint James Middle School
- Saint James High School
Utilities
- Central Heating and Cooling System
- Underground Utilities
- Water Heater
- Phone Available
- Cable TV Available
Community Details
Overview
- Association fees include electric common, legal and accounting, common maint/repair, pool service
- The community has rules related to allowable golf cart usage in the community
Recreation
- Community Pool
Ownership History
Purchase Details
Home Financials for this Owner
Home Financials are based on the most recent Mortgage that was taken out on this home.Purchase Details
Home Financials for this Owner
Home Financials are based on the most recent Mortgage that was taken out on this home.Purchase Details
Purchase Details
Purchase Details
Similar Homes in Murrells Inlet, SC
Home Values in the Area
Average Home Value in this Area
Purchase History
| Date | Type | Sale Price | Title Company |
|---|---|---|---|
| Warranty Deed | $410,000 | -- | |
| Warranty Deed | $225,000 | -- | |
| Warranty Deed | $167,500 | -- | |
| Interfamily Deed Transfer | -- | -- | |
| Warranty Deed | $165,000 | -- |
Mortgage History
| Date | Status | Loan Amount | Loan Type |
|---|---|---|---|
| Open | $275,000 | New Conventional | |
| Previous Owner | $171,625 | New Conventional | |
| Previous Owner | $180,000 | New Conventional |
Property History
| Date | Event | Price | Change | Sq Ft Price |
|---|---|---|---|---|
| 01/11/2023 01/11/23 | Sold | $410,000 | -4.4% | $197 / Sq Ft |
| 10/24/2022 10/24/22 | For Sale | $429,000 | +90.7% | $206 / Sq Ft |
| 08/09/2017 08/09/17 | Sold | $225,000 | -4.2% | $108 / Sq Ft |
| 06/13/2017 06/13/17 | Pending | -- | -- | -- |
| 05/26/2017 05/26/17 | For Sale | $234,900 | -- | $113 / Sq Ft |
Tax History Compared to Growth
Tax History
| Year | Tax Paid | Tax Assessment Tax Assessment Total Assessment is a certain percentage of the fair market value that is determined by local assessors to be the total taxable value of land and additions on the property. | Land | Improvement |
|---|---|---|---|---|
| 2024 | $1,676 | $9,941 | $2,309 | $7,632 |
| 2023 | $1,676 | $9,941 | $2,309 | $7,632 |
| 2021 | $943 | $9,941 | $2,309 | $7,632 |
| 2020 | $844 | $9,941 | $2,309 | $7,632 |
| 2019 | $844 | $9,941 | $2,309 | $7,632 |
| 2018 | $0 | $8,742 | $2,082 | $6,660 |
| 2017 | $0 | $7,942 | $2,082 | $5,860 |
| 2016 | -- | $7,942 | $2,082 | $5,860 |
| 2015 | $519 | $7,943 | $2,083 | $5,860 |
| 2014 | $452 | $7,943 | $2,083 | $5,860 |
Agents Affiliated with this Home
-
Deborah Jackson

Seller's Agent in 2023
Deborah Jackson
Divine Real Estate
(843) 742-1097
10 in this area
52 Total Sales
-
Mike Andrews

Buyer's Agent in 2023
Mike Andrews
James W Smith Real Estate Co
(843) 997-8877
2 in this area
20 Total Sales
-
Janice Ash Sialiano

Seller's Agent in 2017
Janice Ash Sialiano
CB Sea Coast Advantage MI
(843) 450-1028
36 in this area
138 Total Sales
-
Dan Kingsmore

Buyer's Agent in 2017
Dan Kingsmore
Keller Williams Innovate South
(843) 421-8218
5 in this area
60 Total Sales
Map
Source: Coastal Carolinas Association of REALTORS®
MLS Number: 1711799
APN: 46306030001
- 9614 Indigo Creek Blvd
- 126 Pickering Dr
- 574 Haven View Way
- 104 Tidal Dr
- 566 Haven View Way
- 239 Yellow Rail St
- 562 Haven View Way
- 9569 Indigo Club Dr
- 314 Bumble Cir
- 9500 Indigo Creek Blvd
- 518 Haven View Way
- 9546 Indigo Club Dr
- 515 Haven View Way
- 505 Haven View Way
- 512 Haven View Way
- 509 Haven View Way
- 506 Haven View Way
- 9723 Indigo Creek Blvd
- 9728 Indigo Creek Blvd
- 9734 Indigo Creek Blvd
