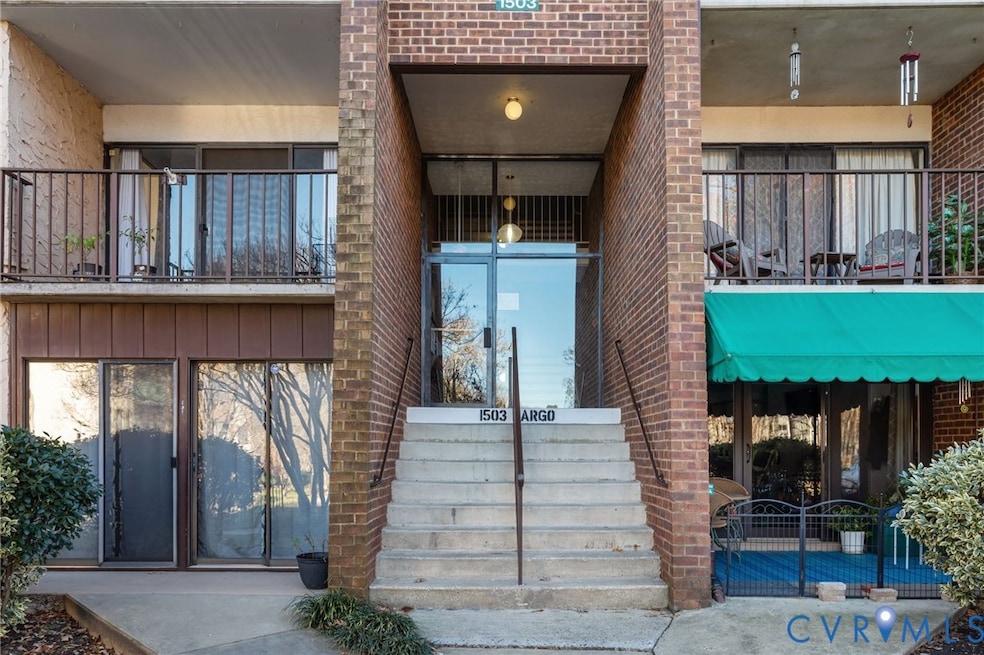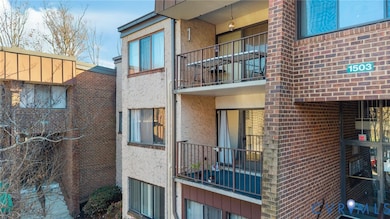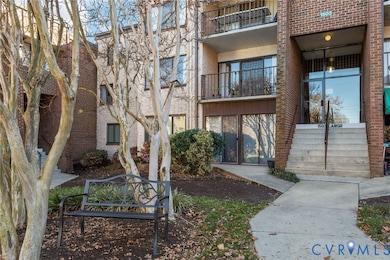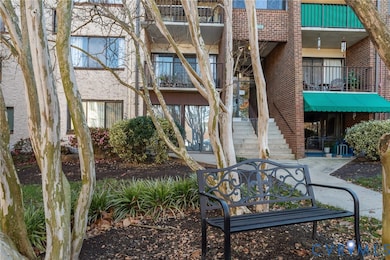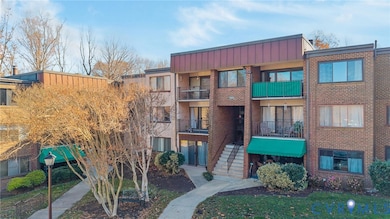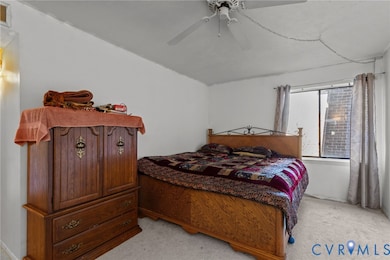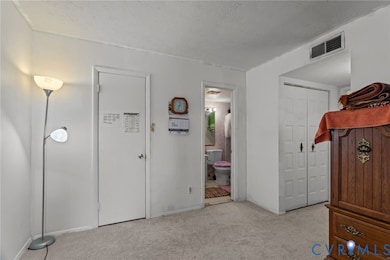1503 Largo Rd Unit 201 Henrico, VA 23238
Canterbury NeighborhoodEstimated payment $1,576/month
Highlights
- Lap Pool
- Sauna
- Balcony
- Clubhouse
- Separate Formal Living Room
- Walk-In Closet
About This Home
Spacious 2-bedroom, 2-bath condo in Henrico’s highly desirable West End. This bright and well-laid-out home features a large living area, dining space, and an extra sitting room perfect for an office, den, or flex space. The generous floor plan offers plenty of room to live, work, and relax.
Enjoy your private balcony plus a full suite of community amenities: pool, exercise room, clubhouse, tennis courts, playground, picnic area, and locked storage. Prime location close to shopping, dining, schools, parks, and major roadways—everything you need is just minutes away. Tons of potential, incredible space, and one of the best places to live in the West End. Property is being sold as-is.
Listing Agent
Keller Williams Realty Brokerage Phone: (585) 900-1610 License #0225268704 Listed on: 11/22/2025

Property Details
Home Type
- Condominium
Est. Annual Taxes
- $1,669
Year Built
- Built in 1976
HOA Fees
- $417 Monthly HOA Fees
Home Design
- Brick Exterior Construction
- Tar and Gravel Roof
Interior Spaces
- 1,127 Sq Ft Home
- 1-Story Property
- Ceiling Fan
- Separate Formal Living Room
Kitchen
- Oven
- Dishwasher
- Disposal
Flooring
- Carpet
- Tile
- Vinyl
Bedrooms and Bathrooms
- 2 Bedrooms
- En-Suite Primary Bedroom
- Walk-In Closet
- 2 Full Bathrooms
Basement
- Shared Basement
- Basement Storage
Pool
- Lap Pool
- In Ground Pool
- Fence Around Pool
Outdoor Features
- Balcony
Schools
- Pemberton Elementary School
- Quioccasin Middle School
- Freeman High School
Utilities
- Cooling Available
- Heat Pump System
- Water Heater
Listing and Financial Details
- Tax Lot UN 21
- Assessor Parcel Number 747-746-3559.021
Community Details
Overview
- Regency Woods Subdivision
Amenities
- Common Area
- Sauna
- Clubhouse
- Community Storage Space
Recreation
- Tennis Courts
Map
Home Values in the Area
Average Home Value in this Area
Tax History
| Year | Tax Paid | Tax Assessment Tax Assessment Total Assessment is a certain percentage of the fair market value that is determined by local assessors to be the total taxable value of land and additions on the property. | Land | Improvement |
|---|---|---|---|---|
| 2025 | $1,669 | $185,100 | $45,100 | $140,000 |
| 2024 | $1,669 | $166,600 | $39,400 | $127,200 |
| 2023 | $1,416 | $166,600 | $39,400 | $127,200 |
| 2022 | $1,282 | $150,800 | $33,800 | $117,000 |
| 2021 | $1,206 | $137,400 | $29,300 | $108,100 |
| 2020 | $1,195 | $137,400 | $29,300 | $108,100 |
| 2019 | $1,056 | $121,400 | $24,800 | $96,600 |
| 2018 | $1,036 | $119,100 | $22,500 | $96,600 |
| 2017 | $937 | $107,700 | $22,500 | $85,200 |
| 2016 | $893 | $102,600 | $22,500 | $80,100 |
| 2015 | $893 | $102,600 | $22,500 | $80,100 |
| 2014 | $893 | $102,600 | $22,500 | $80,100 |
Property History
| Date | Event | Price | List to Sale | Price per Sq Ft |
|---|---|---|---|---|
| 11/26/2025 11/26/25 | For Sale | $193,000 | -- | $171 / Sq Ft |
Purchase History
| Date | Type | Sale Price | Title Company |
|---|---|---|---|
| Gift Deed | -- | None Available |
Source: Central Virginia Regional MLS
MLS Number: 2531944
APN: 747-746-3559.021
- 1501 Largo Rd Unit 301
- 1501 Largo Rd Unit 201
- 1501 Regency Woods Rd Unit 101
- 1501 Regency Woods Rd Unit 302
- 1501 Regency Woods Rd Unit 303
- 9605 Quioccasin Rd
- 1525 Heritage Hill Cir
- 1305 Barnard Dr
- 1591 Constitution Dr
- 1303 Barnard Dr
- 9617 Della Dr
- 1605 Mara Dr
- 21 Ashinghurst Rd
- 72 Dehaven Dr
- 9537 Heather Spring Dr
- 9212 Quioccasin Rd
- 46 Huneycutt Dr
- 1305 Mormac Rd
- 1781 Raintree Commons Dr
- 9208 Gayton Rd
- 100 Chase Gayton Dr
- 1313 Wembly Rd
- 66 Dehaven Dr
- 31 Huneycutt Dr
- 9712 Tartuffe Dr
- 9621 Peppertree Dr
- 1233 Gaskins Rd
- 1859 Ivystone Dr
- 1205 Blue Jay Ln
- 1321 Farrells West Ave
- 9001 Patterson Ave
- 1605 Pump Rd
- 39 Gtwy Rd E
- 9250-9574 Three Chopt Rd
- 10002 Castile Ct
- 405 N Gaskins Rd
- 900 Pump Rd
- 8506 Spalding Dr
- 8802-8832 Three Chopt Rd
- 1710 Terrell Dr
