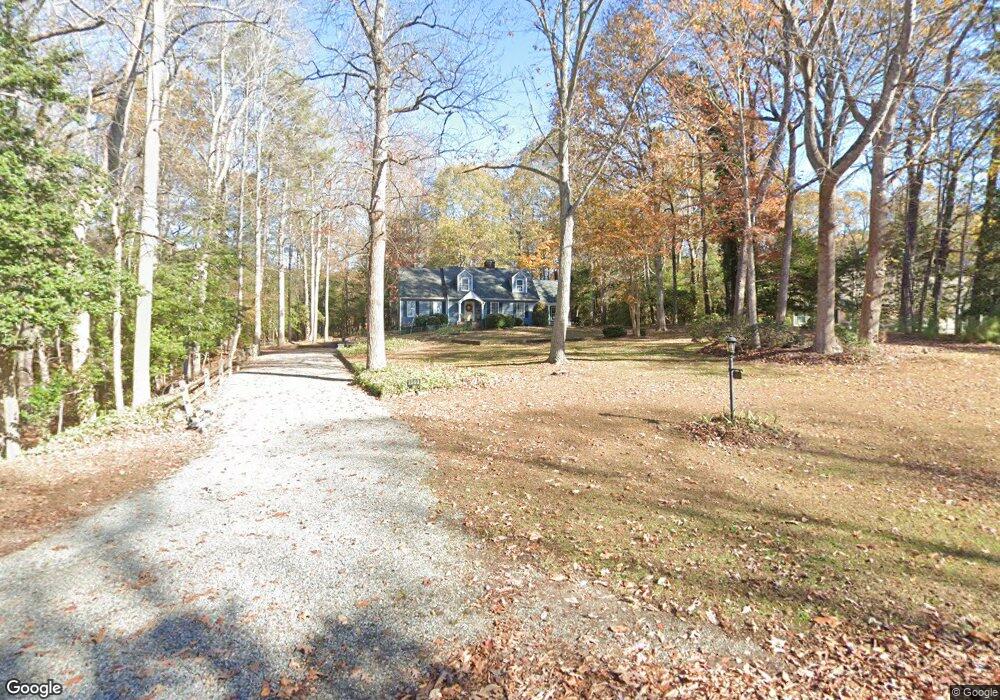1503 Laurel Point Rd Lancaster, VA 22503
Estimated Value: $414,000 - $451,000
3
Beds
3
Baths
2,641
Sq Ft
$162/Sq Ft
Est. Value
About This Home
This home is located at 1503 Laurel Point Rd, Lancaster, VA 22503 and is currently estimated at $427,816, approximately $161 per square foot. 1503 Laurel Point Rd is a home located in Lancaster County with nearby schools including Lancaster Primary School, Lancaster Middle School, and Lancaster High School.
Ownership History
Date
Name
Owned For
Owner Type
Purchase Details
Closed on
Aug 9, 2025
Sold by
Burns William R Travis and Burns Kelly B
Bought by
Lee William K and Lee Stevie H
Current Estimated Value
Home Financials for this Owner
Home Financials are based on the most recent Mortgage that was taken out on this home.
Original Mortgage
$21,250
Outstanding Balance
$19,178
Interest Rate
6.67%
Mortgage Type
New Conventional
Estimated Equity
$408,638
Purchase Details
Closed on
Aug 24, 2016
Sold by
Berry Robert C and Berry Deborah Dare
Bought by
Burns William R Travis and Burns Kelly B
Home Financials for this Owner
Home Financials are based on the most recent Mortgage that was taken out on this home.
Original Mortgage
$219,942
Interest Rate
3.87%
Mortgage Type
FHA
Create a Home Valuation Report for This Property
The Home Valuation Report is an in-depth analysis detailing your home's value as well as a comparison with similar homes in the area
Purchase History
| Date | Buyer | Sale Price | Title Company |
|---|---|---|---|
| Lee William K | $425,000 | First American Title | |
| Burns William R Travis | $224,000 | Ripley Coastal Closings Llc |
Source: Public Records
Mortgage History
| Date | Status | Borrower | Loan Amount |
|---|---|---|---|
| Open | Lee William K | $21,250 | |
| Open | Lee William K | $417,302 | |
| Previous Owner | Burns William R Travis | $219,942 |
Source: Public Records
Tax History
| Year | Tax Paid | Tax Assessment Tax Assessment Total Assessment is a certain percentage of the fair market value that is determined by local assessors to be the total taxable value of land and additions on the property. | Land | Improvement |
|---|---|---|---|---|
| 2025 | $2,102 | $382,200 | $23,600 | $358,600 |
| 2024 | $2,102 | $382,200 | $23,600 | $358,600 |
| 2023 | $1,558 | $247,300 | $42,100 | $205,200 |
| 2022 | $1,558 | $247,300 | $42,100 | $205,200 |
| 2021 | $1,558 | $247,300 | $42,100 | $205,200 |
| 2020 | $1,558 | $247,300 | $42,100 | $205,200 |
| 2019 | $1,558 | $247,300 | $42,100 | $205,200 |
| 2018 | $1,405 | $238,200 | $49,400 | $188,800 |
| 2017 | $1,405 | $238,200 | $49,400 | $188,800 |
| 2016 | -- | $238,200 | $49,400 | $188,800 |
| 2014 | -- | $0 | $0 | $0 |
| 2013 | -- | $0 | $0 | $0 |
Source: Public Records
Map
Nearby Homes
- 41 Talon Ct
- 26 Bald Eagle Dr
- Lot 72 Eagles Terrace Dr
- 219 Red Fox Ln
- Lot #50 Eagles Trace
- 22D Eagles Trace
- 22D-70 Eagles Trace
- 1.0+AC Eagles Trace
- 22D 70 Eagles Trace
- 22D-1 Eagles Trace
- 00 Eagles Trace
- LOT 7 Bayberry Ln
- 23 95M Edmonds Ln
- 235 Oak Point Dr
- 673 Nugent Ln
- 3 Oak Point Dr
- 22F-1-1 Oak Point Dr
- 36 Riverwood Dr
- 658 Loblolly Rd
- 555 Rio Vista
- 1545 Laurel Point Rd
- 2041 Laurel Point Rd
- 1472 Laurel Point Rd
- 1999 Laurel Point Rd
- 1566 Laurel Point Rd
- 2065 Laurel Point Rd
- 1512 Laurel Point Rd
- 1571 Laurel Point Rd
- 1412 Laurel Point Rd
- 1065 Laurel Point Rd
- 1594 Laurel Point Rd
- 1795 Laurel Point Rd
- 2064 Laurel Point Rd
- 1653 Laurel Point Rd
- 2105 Laurel Point Rd
- 1353 Laurel Point Rd
- 1095 Laurel Point Rd
- 1765 Laurel Point Rd
- 1654 Laurel Point Rd
- 1314 Laurel Point Rd
