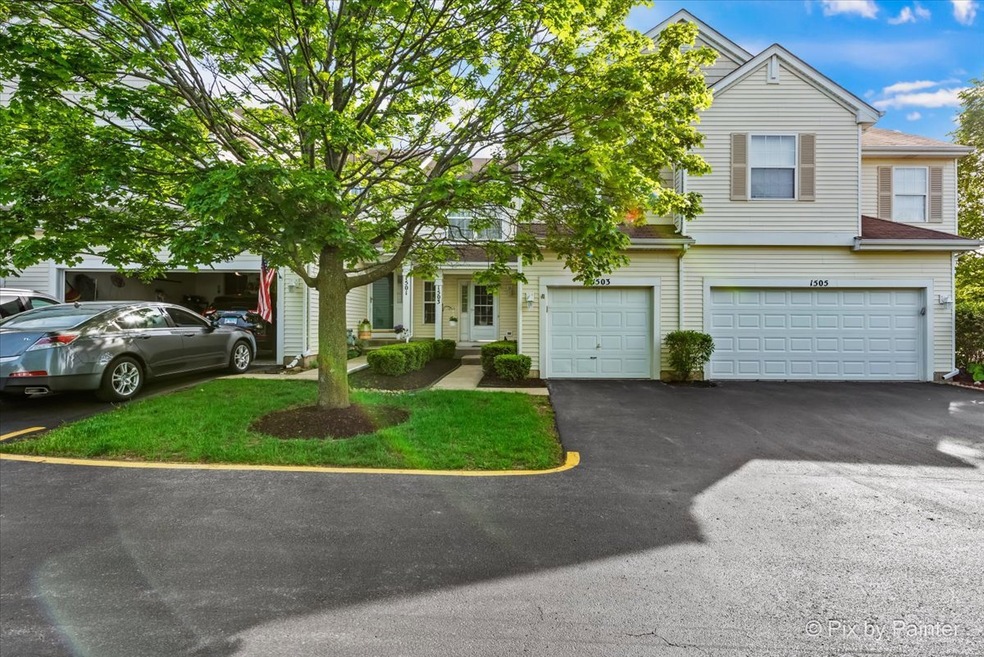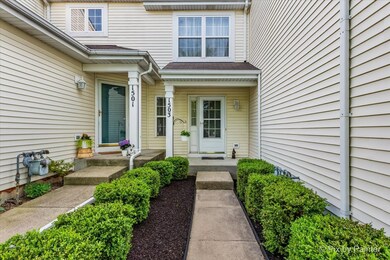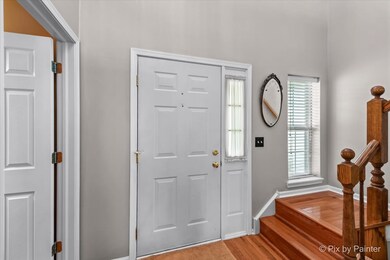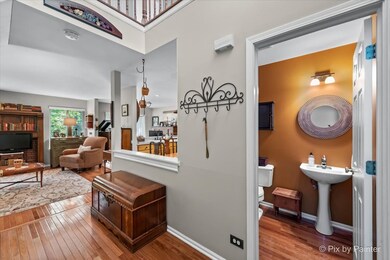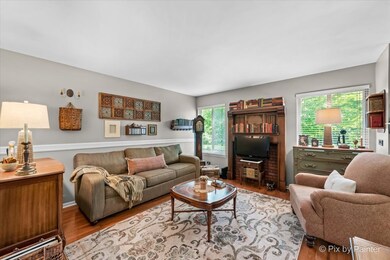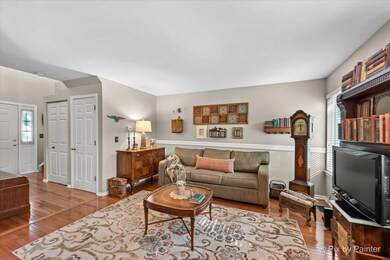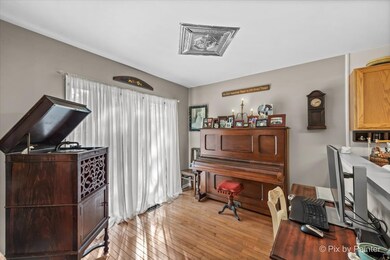
1503 Meadowsedge Ln Unit 38A5 Carpentersville, IL 60110
Estimated Value: $266,000 - $286,000
Highlights
- Wooded Lot
- Wood Flooring
- Formal Dining Room
- Sleepy Hollow Elementary School Rated A-
- Loft
- Stainless Steel Appliances
About This Home
As of June 2023Multiple Offers - Highest and Best Due 5/22 at noon. 1503 Meadowsedge is a beautiful townhome located in the desirable Gleneagle Farms neighborhood of Carpentersville. This lovely Glen model home features 2 spacious bedrooms, loft and 1.1 baths. The sun-filled living room boasts large windows that fill the space with natural light, making it the perfect place to relax and unwind. The kitchen is fully equipped and features plenty of counter space and cabinet storage. The dining area is situated right off the kitchen, offering a great space for enjoying meals with family and friends. The second floor includes two comfortable bedrooms with ample closet space and a full bath. This townhome also comes with a laundry area, providing added convenience. Outside, you'll find a private patio that's perfect for enjoying the outdoors, and an attached garage. Updates include furnace ('22), a/c ('22) and hot water heater ('19). This home is located in a great neighborhood that's close to shopping, dining, and entertainment options. Don't miss this amazing opportunity to call 1503 Meadowsedge your new home!
Last Agent to Sell the Property
Keller Williams Success Realty License #475140126 Listed on: 05/18/2023

Last Buyer's Agent
Dan Bergman
Redfin Corporation License #475157601

Townhouse Details
Home Type
- Townhome
Est. Annual Taxes
- $4,756
Year Built
- Built in 1998
Lot Details
- Cul-De-Sac
- Wooded Lot
HOA Fees
- $132 Monthly HOA Fees
Parking
- 1 Car Attached Garage
- Garage Transmitter
- Garage Door Opener
- Driveway
- Parking Included in Price
Home Design
- Asphalt Roof
- Vinyl Siding
- Concrete Perimeter Foundation
Interior Spaces
- 1,256 Sq Ft Home
- 2-Story Property
- Family Room
- Living Room
- Formal Dining Room
- Loft
- Finished Basement
- Basement Fills Entire Space Under The House
Kitchen
- Range
- Microwave
- Dishwasher
- Stainless Steel Appliances
- Disposal
Flooring
- Wood
- Carpet
Bedrooms and Bathrooms
- 2 Bedrooms
- 2 Potential Bedrooms
Laundry
- Laundry Room
- Laundry on main level
- Dryer
- Washer
Home Security
Outdoor Features
- Patio
Schools
- Sleepy Hollow Elementary School
- Dundee Middle School
- Hampshire High School
Utilities
- Forced Air Heating and Cooling System
- Heating System Uses Natural Gas
Listing and Financial Details
- Homeowner Tax Exemptions
Community Details
Overview
- Association fees include insurance, lawn care, snow removal
- 6 Units
- Office Association, Phone Number (815) 337-1656
- Glen
- Property managed by Westward 360
Amenities
- Common Area
Recreation
- Park
Pet Policy
- Dogs and Cats Allowed
Security
- Resident Manager or Management On Site
- Storm Screens
Ownership History
Purchase Details
Home Financials for this Owner
Home Financials are based on the most recent Mortgage that was taken out on this home.Purchase Details
Home Financials for this Owner
Home Financials are based on the most recent Mortgage that was taken out on this home.Purchase Details
Home Financials for this Owner
Home Financials are based on the most recent Mortgage that was taken out on this home.Purchase Details
Home Financials for this Owner
Home Financials are based on the most recent Mortgage that was taken out on this home.Similar Homes in Carpentersville, IL
Home Values in the Area
Average Home Value in this Area
Purchase History
| Date | Buyer | Sale Price | Title Company |
|---|---|---|---|
| Kapuno Roy Salamante | $250,000 | None Listed On Document | |
| Schauer Pamela J | $186,000 | Atgf | |
| Harrison Jedidiah D | $146,000 | -- | |
| Valkenberg Dworzynski Peggy A | $131,000 | First American Title Ins Co |
Mortgage History
| Date | Status | Borrower | Loan Amount |
|---|---|---|---|
| Open | Kapuno Roy Salamante | $237,500 | |
| Previous Owner | Schauer Pamela J | $122,900 | |
| Previous Owner | Schauer Pamela J | $15,000 | |
| Previous Owner | Schauer Pamela J | $158,100 | |
| Previous Owner | Harrison Jedidiah D | $15,000 | |
| Previous Owner | Harrison Jedidiah D | $138,350 | |
| Previous Owner | Valkenberg Dworzynski Peggy A | $123,975 |
Property History
| Date | Event | Price | Change | Sq Ft Price |
|---|---|---|---|---|
| 06/30/2023 06/30/23 | Sold | $250,000 | +11.1% | $199 / Sq Ft |
| 05/23/2023 05/23/23 | Pending | -- | -- | -- |
| 05/18/2023 05/18/23 | For Sale | $225,000 | -- | $179 / Sq Ft |
Tax History Compared to Growth
Tax History
| Year | Tax Paid | Tax Assessment Tax Assessment Total Assessment is a certain percentage of the fair market value that is determined by local assessors to be the total taxable value of land and additions on the property. | Land | Improvement |
|---|---|---|---|---|
| 2023 | $4,967 | $67,120 | $7,532 | $59,588 |
| 2022 | $4,756 | $60,614 | $7,532 | $53,082 |
| 2021 | $4,641 | $57,232 | $7,112 | $50,120 |
| 2020 | $4,563 | $55,945 | $6,952 | $48,993 |
| 2019 | $4,457 | $53,109 | $6,600 | $46,509 |
| 2018 | $3,799 | $44,282 | $6,469 | $37,813 |
| 2017 | $3,633 | $41,423 | $6,051 | $35,372 |
| 2016 | $3,752 | $40,108 | $5,859 | $34,249 |
| 2015 | -- | $35,692 | $5,490 | $30,202 |
| 2014 | -- | $34,706 | $5,338 | $29,368 |
| 2013 | -- | $39,939 | $5,501 | $34,438 |
Agents Affiliated with this Home
-
Beth Repta

Seller's Agent in 2023
Beth Repta
Keller Williams Success Realty
(847) 668-2384
11 in this area
405 Total Sales
-
D
Buyer's Agent in 2023
Dan Bergman
Redfin Corporation
(708) 305-3470
Map
Source: Midwest Real Estate Data (MRED)
MLS Number: 11786507
APN: 03-18-203-059
- 2802 Forestview Dr
- 2519 Quail Cove
- 8314 Sierra Woods Ln Unit 8314
- 2834 Forestview Dr
- 7367 Grandview Ct Unit 95
- lot 009 Huntley Rd
- 6850 Huntley Rd
- 3505 Carlisle Ln
- 7130 Westwood Dr Unit 231
- 3210 Drury Ln
- 2451 Stonegate Rd Unit 2451
- 7073 Westwood Dr Unit 352
- 17N431 Oak Knoll Ln
- 3597 Lexington Ln
- 36W340 Huntley Rd
- 4030 Sutton Ct
- 36W461 Binnie Rd
- 4711 Windridge Ct
- Lot 133 Walnut Dr
- Lot 132 Walnut Dr
- 1505 Meadowsedge Ln Unit 38B6
- 1501 Meadowsedge Ln Unit 38A4
- 1503 Meadowsedge Ln Unit 38A5
- 1497 Meadowsedge Ln Unit 38A2
- 1499 Meadowsedge Ln Unit 38A3
- 1503 Meadowsedge Ln Unit 1503
- 1495 Meadowsedge Ln Unit 38B1
- 1517 Meadowsedge Ln Unit 37B6
- 1515 Meadowsedge Ln Unit 37D4
- 1511 Meadowsedge Ln Unit 37D3
- 1513 Meadowsedge Ln Unit 37C5
- 1509 Meadowsedge Ln Unit 37C2
- 1507 Meadowsedge Ln Unit 37B1
- 1489 Meadowsedge Ln Unit 39D3
- 1485 Meadowsedge Ln Unit 39B1
- 1491 Meadowsedge Ln Unit 39C4
- 1493 Meadowsedge Ln Unit 39B5
- 1487 Meadowsedge Ln Unit 39A2
- 1493 Meadowsedge Ln
- 1487 Meadowsedge Ln Unit 1487
