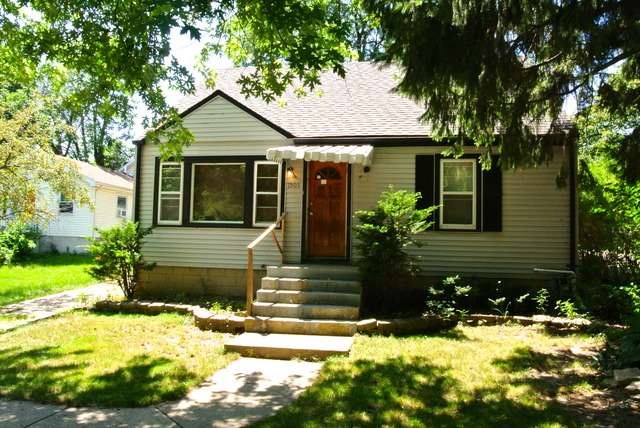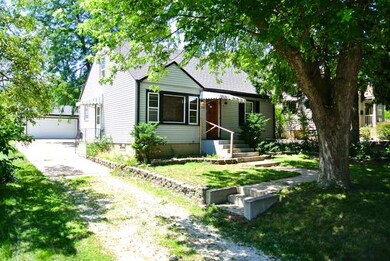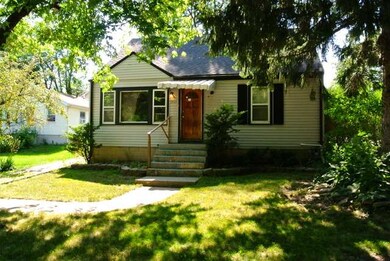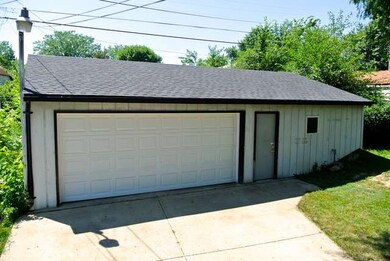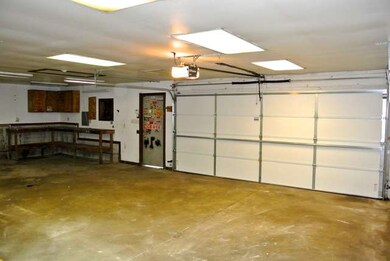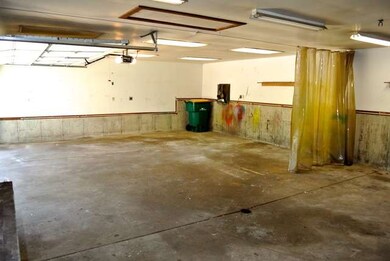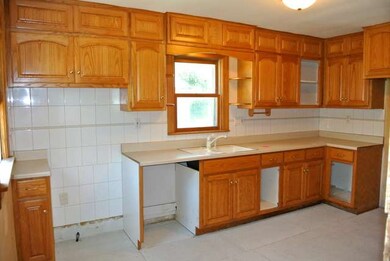
1503 N Center St Joliet, IL 60435
Cunningham NeighborhoodEstimated Value: $218,000 - $295,172
Highlights
- Cape Cod Architecture
- Stainless Steel Appliances
- Forced Air Heating and Cooling System
- Wood Flooring
- Detached Garage
- East or West Exposure
About This Home
As of October 2013Rehab Investor Special! Perfect For a Handyman, Just Needs Finishing Touches and TLC. New Furnace, Hot Water Heater, and AC! Large Oversized 864 sq. ft. Garage That Can Fit 3 Cars and Then Some! Garage Has New Roof and Insulated Door. Stainless Steel Appliances Still In The Box! Directly Across From Rivals Park, Walking Distance to Bars and Shops! Block Foundation has Minor Seepage and Being Sold "AS-IS", Agent Owned
Last Agent to Sell the Property
Peter Vanderveld
United Real Estate - Chicago License #475142543 Listed on: 07/13/2013

Last Buyer's Agent
Carol Boland
RE/MAX Ultimate Professionals License #471015362
Home Details
Home Type
- Single Family
Est. Annual Taxes
- $5,288
Year Built
- 1951
Lot Details
- 6,098
Parking
- Detached Garage
- Garage Door Opener
- Driveway
- Parking Included in Price
- Garage Is Owned
Home Design
- Cape Cod Architecture
- Block Foundation
- Asphalt Shingled Roof
- Vinyl Siding
Kitchen
- Oven or Range
- Microwave
- Dishwasher
- Stainless Steel Appliances
Laundry
- Dryer
- Washer
Unfinished Basement
- Basement Fills Entire Space Under The House
- Finished Basement Bathroom
Utilities
- Forced Air Heating and Cooling System
- Heating System Uses Gas
- Well
Additional Features
- Wood Flooring
- East or West Exposure
Listing and Financial Details
- $1,950 Seller Concession
Ownership History
Purchase Details
Home Financials for this Owner
Home Financials are based on the most recent Mortgage that was taken out on this home.Purchase Details
Home Financials for this Owner
Home Financials are based on the most recent Mortgage that was taken out on this home.Purchase Details
Purchase Details
Purchase Details
Home Financials for this Owner
Home Financials are based on the most recent Mortgage that was taken out on this home.Similar Homes in Joliet, IL
Home Values in the Area
Average Home Value in this Area
Purchase History
| Date | Buyer | Sale Price | Title Company |
|---|---|---|---|
| Pretzer Mark | $68,000 | St | |
| Precise Properties Llc | $35,000 | Chicago Title Insurance Comp | |
| Secretary Of Hud | -- | None Available | |
| Bac Home Loans Servicing Lp | $131,633 | None Available | |
| Fulco Joseph M | $118,000 | -- |
Mortgage History
| Date | Status | Borrower | Loan Amount |
|---|---|---|---|
| Open | Pretzer Mark A | $3,575 | |
| Open | Pretzer Mark A | $17,878 | |
| Open | Pretzer Mark | $78,614 | |
| Closed | Pretzer Mark A | $78,614 | |
| Previous Owner | Fulco Elsa J | $122,053 | |
| Previous Owner | Fulco Joseph M | $116,826 |
Property History
| Date | Event | Price | Change | Sq Ft Price |
|---|---|---|---|---|
| 10/24/2013 10/24/13 | Sold | $68,000 | -2.9% | $54 / Sq Ft |
| 08/17/2013 08/17/13 | Pending | -- | -- | -- |
| 08/07/2013 08/07/13 | Price Changed | $70,000 | -3.4% | $56 / Sq Ft |
| 08/01/2013 08/01/13 | Price Changed | $72,500 | -3.3% | $58 / Sq Ft |
| 07/19/2013 07/19/13 | Price Changed | $75,000 | -5.1% | $60 / Sq Ft |
| 07/13/2013 07/13/13 | For Sale | $79,000 | +125.7% | $63 / Sq Ft |
| 04/02/2013 04/02/13 | Sold | $35,000 | -45.3% | $31 / Sq Ft |
| 02/04/2013 02/04/13 | Pending | -- | -- | -- |
| 02/02/2013 02/02/13 | Price Changed | $64,000 | -11.1% | $57 / Sq Ft |
| 01/31/2013 01/31/13 | For Sale | $72,000 | 0.0% | $64 / Sq Ft |
| 01/24/2013 01/24/13 | Pending | -- | -- | -- |
| 01/09/2013 01/09/13 | Price Changed | $72,000 | -10.0% | $64 / Sq Ft |
| 09/29/2012 09/29/12 | For Sale | $80,000 | -- | $71 / Sq Ft |
Tax History Compared to Growth
Tax History
| Year | Tax Paid | Tax Assessment Tax Assessment Total Assessment is a certain percentage of the fair market value that is determined by local assessors to be the total taxable value of land and additions on the property. | Land | Improvement |
|---|---|---|---|---|
| 2023 | $5,288 | $63,207 | $11,174 | $52,033 |
| 2022 | $4,726 | $57,175 | $10,108 | $47,067 |
| 2021 | $4,455 | $53,400 | $9,441 | $43,959 |
| 2020 | $4,198 | $50,712 | $8,966 | $41,746 |
| 2019 | $3,952 | $47,130 | $8,333 | $38,797 |
| 2018 | $3,620 | $42,326 | $7,499 | $34,827 |
| 2017 | $3,355 | $38,482 | $6,818 | $31,664 |
| 2016 | $3,144 | $35,248 | $6,239 | $29,009 |
| 2015 | $2,982 | $33,050 | $5,850 | $27,200 |
| 2014 | $2,982 | $32,850 | $5,800 | $27,050 |
| 2013 | $2,982 | $34,780 | $6,435 | $28,345 |
Agents Affiliated with this Home
-
P
Seller's Agent in 2013
Peter Vanderveld
United Real Estate - Chicago
(630) 702-9170
-
R
Seller's Agent in 2013
Ronald Gersch
RE/MAX Realty of Joliet
-
C
Buyer's Agent in 2013
Carol Boland
RE/MAX
Map
Source: Midwest Real Estate Data (MRED)
MLS Number: MRD08393304
APN: 07-04-106-028
- 1617 Dearborn St
- 1401 Clement St
- 1305 Nicholson St
- 1265 Elizabeth St
- 1707 Highland Ave
- 1258 Elizabeth St
- 1218 Highland Ave
- 1203 N Broadway St
- 1705 Kelly Ave
- 1021 Vine St
- 1918 Clement St
- 1822 Kelly Ave
- 1028 Elizabeth St
- 1102 Oakland Ave
- 1403 Waverly Place
- 1021 Oakland Ave
- 1309 Waverly Place
- 1913 Kelly Ave
- 406 Moran St
- 203 Moran St
- 1503 N Center St
- 1501 N Center St
- 1505 N Center St
- 1507 N Center St
- 1502 Dearborn St
- 1511 N Center St
- 1423 N Center St
- 1500 Dearborn St
- 1504 Dearborn St
- 1506 Dearborn St
- 1513 N Center St
- 1421 N Center St
- 1508 Dearborn St
- 1424 Dearborn St
- 1424 N Center St
- 1515 N Center St
- 1510 Dearborn St
- 1419 N Center St
- 1422 Dearborn St
- 1420 N Center St
