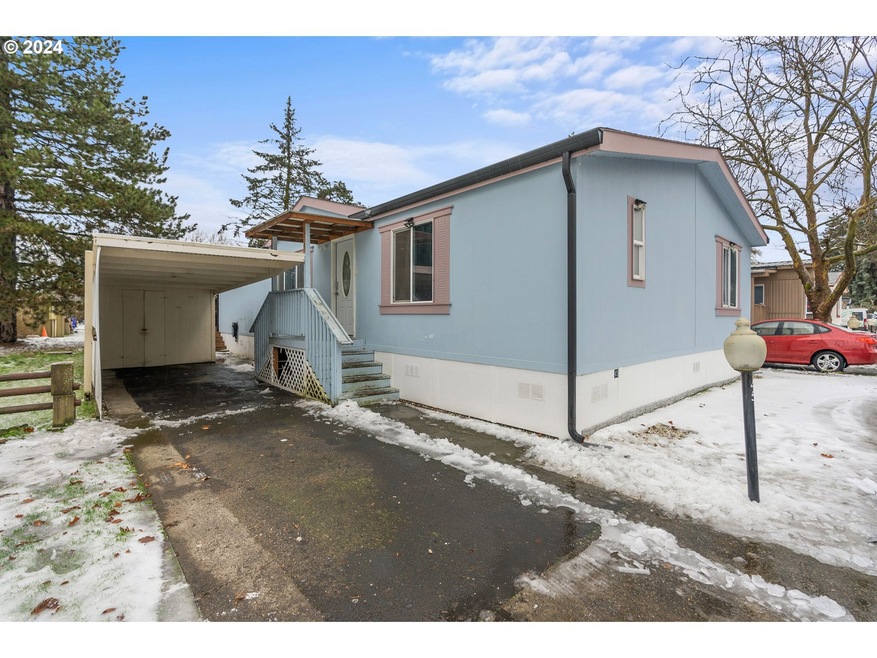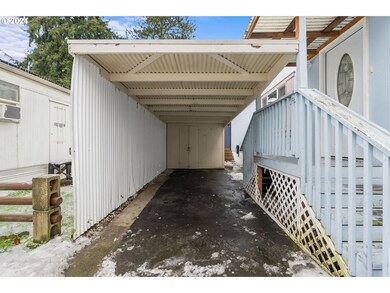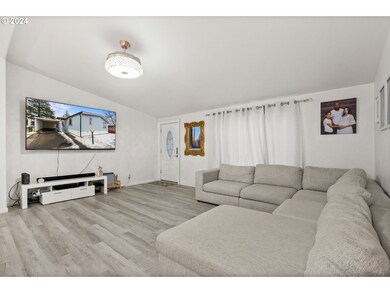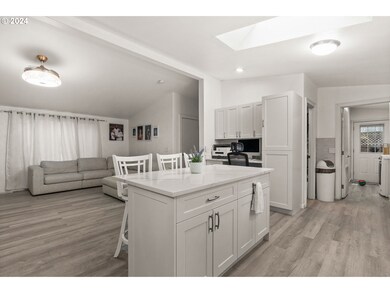
$99,000
- 3 Beds
- 2 Baths
- 1,152 Sq Ft
- 12730 N Scouler Ave
- Portland, OR
Don't miss this beautiful 3 bed 2 bath home, located in the desirable Jantzen Beach! The home has been updated and is move in ready. Amenities included are Garbage & Landscaping. All appliances included! This is an all-age park, with swimming pools, security, recreation facilities, meeting room & much more! River front walking paths just steps away from this home.
Jordan McAllister MORE Realty






