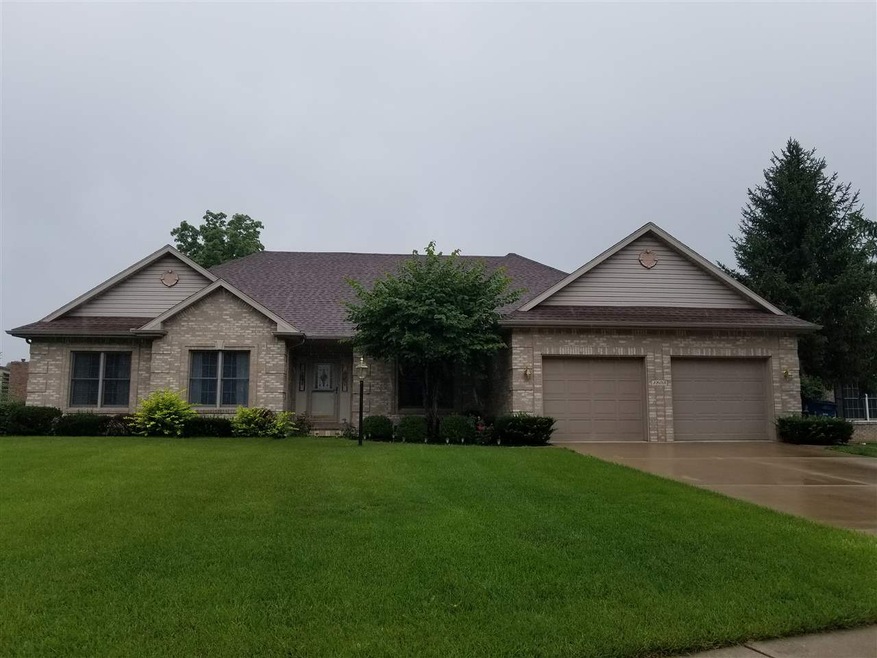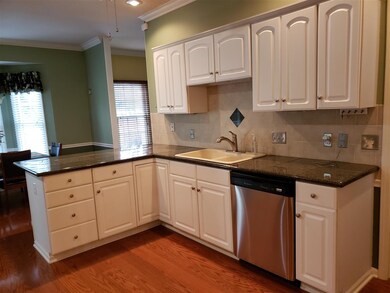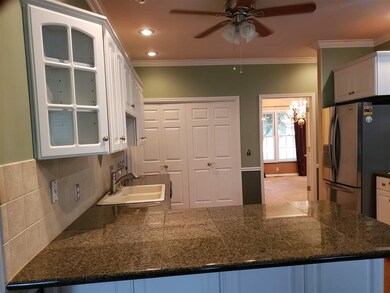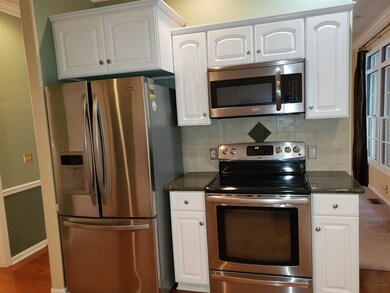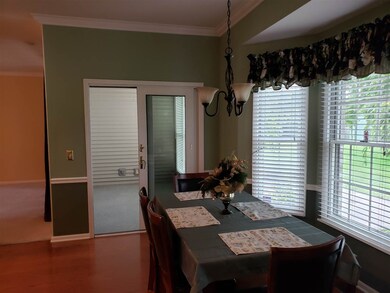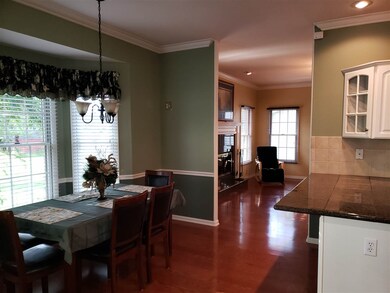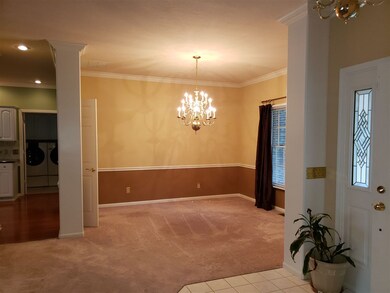1503 N Lakeshore Dr Marion, IN 46952
Shady Hills NeighborhoodEstimated Value: $275,000 - $361,000
Highlights
- Ranch Style House
- Solid Surface Countertops
- Utility Sink
- Whirlpool Bathtub
- Formal Dining Room
- 2 Car Attached Garage
About This Home
As of November 2018All brick ranch with newer roof. Family room features beautiful gas fireplace and is adjacent to kitchen. Fantastic kitchen with granite counter-tops, white cabinetry, all newer stainless appliances, and large pantry. Very nice eat in area surrounded by windows overlooking back yard. Open area in formal dining room and living room convenient to kitchen. Entire home has crown molding. Generous master en-suite features trey ceiling, large walk-in closet with organizer. Amazing bath with beautiful ceramic flooring walls, jetted tub, separate walk-in shower and double sinks. Third bedroom has built in cabinets and counters for a wonderful office area. Three season sun room, lighted crawlspace with electric vents, stamped concrete patio. Absolutely move in perfect! Home Warranty Provided by Seller.
Home Details
Home Type
- Single Family
Est. Annual Taxes
- $1,744
Year Built
- Built in 1995
Lot Details
- 0.31 Acre Lot
- Lot Dimensions are 82 x 166
- Level Lot
Parking
- 2 Car Attached Garage
- Garage Door Opener
- Driveway
- Off-Street Parking
Home Design
- Ranch Style House
- Brick Exterior Construction
- Shingle Roof
- Asphalt Roof
- Vinyl Construction Material
Interior Spaces
- Chair Railings
- Crown Molding
- Tray Ceiling
- Gas Log Fireplace
- Formal Dining Room
- Fire and Smoke Detector
Kitchen
- Eat-In Kitchen
- Breakfast Bar
- Electric Oven or Range
- Solid Surface Countertops
- Utility Sink
- Disposal
Flooring
- Carpet
- Laminate
- Ceramic Tile
Bedrooms and Bathrooms
- 3 Bedrooms
- En-Suite Primary Bedroom
- Walk-In Closet
- 2 Full Bathrooms
- Double Vanity
- Whirlpool Bathtub
- Bathtub With Separate Shower Stall
Laundry
- Laundry on main level
- Washer and Electric Dryer Hookup
Attic
- Storage In Attic
- Pull Down Stairs to Attic
Basement
- Sump Pump
- Crawl Space
Utilities
- Forced Air Heating and Cooling System
- Heat Pump System
- Heating System Uses Gas
- Cable TV Available
Additional Features
- Patio
- Suburban Location
Listing and Financial Details
- Home warranty included in the sale of the property
- Assessor Parcel Number 27-03-36-201-003.011-023
Ownership History
Purchase Details
Home Financials for this Owner
Home Financials are based on the most recent Mortgage that was taken out on this home.Purchase Details
Home Financials for this Owner
Home Financials are based on the most recent Mortgage that was taken out on this home.Purchase Details
Home Financials for this Owner
Home Financials are based on the most recent Mortgage that was taken out on this home.Home Values in the Area
Average Home Value in this Area
Purchase History
| Date | Buyer | Sale Price | Title Company |
|---|---|---|---|
| Lane-Riefler Jennifer | -- | -- | |
| Nicholson Leon | -- | -- | |
| Bressler Charles E | $212,500 | Icsi | |
| Bressler Charles E | -- | None Available |
Mortgage History
| Date | Status | Borrower | Loan Amount |
|---|---|---|---|
| Open | Lane-Riefler Jennifer S | $77,300 | |
| Previous Owner | Nicholson Lynn D | $125,350 | |
| Previous Owner | Bressler Charles E | $127,500 | |
| Previous Owner | Bressler Charles E | -- | |
| Previous Owner | Bressler Charles E | $40,000 | |
| Previous Owner | Bressler Charles E | $95,000 | |
| Previous Owner | Bressler Charles E | $132,500 |
Property History
| Date | Event | Price | Change | Sq Ft Price |
|---|---|---|---|---|
| 11/29/2018 11/29/18 | Sold | $191,250 | -6.7% | $94 / Sq Ft |
| 09/20/2018 09/20/18 | Price Changed | $205,000 | -4.7% | $101 / Sq Ft |
| 08/24/2018 08/24/18 | For Sale | $215,000 | +13.2% | $106 / Sq Ft |
| 06/30/2016 06/30/16 | Sold | $190,000 | -17.2% | $94 / Sq Ft |
| 05/25/2016 05/25/16 | Pending | -- | -- | -- |
| 11/09/2015 11/09/15 | For Sale | $229,500 | -- | $113 / Sq Ft |
Tax History Compared to Growth
Tax History
| Year | Tax Paid | Tax Assessment Tax Assessment Total Assessment is a certain percentage of the fair market value that is determined by local assessors to be the total taxable value of land and additions on the property. | Land | Improvement |
|---|---|---|---|---|
| 2024 | $2,632 | $263,200 | $22,200 | $241,000 |
| 2023 | $2,366 | $236,600 | $22,200 | $214,400 |
| 2022 | $2,117 | $211,700 | $19,800 | $191,900 |
| 2021 | $1,906 | $190,600 | $19,800 | $170,800 |
| 2020 | $1,936 | $193,600 | $19,100 | $174,500 |
| 2019 | $1,879 | $187,900 | $19,100 | $168,800 |
| 2018 | $1,875 | $186,500 | $19,100 | $167,400 |
| 2017 | $1,754 | $191,700 | $19,100 | $172,600 |
| 2016 | $1,575 | $188,900 | $19,100 | $169,800 |
| 2014 | $1,878 | $187,800 | $19,100 | $168,700 |
| 2013 | $1,878 | $181,100 | $19,100 | $162,000 |
Map
Source: Indiana Regional MLS
MLS Number: 201838234
APN: 27-03-36-201-003.011-023
- 1431 Fox Trail Unit 49
- 1425 Fox Trail Unit 46
- 1615 Fox Trail Unit 16
- 1614 Fox Trail Unit 1
- 1428 Fox Trail Unit 17
- 1723 W Timberview Dr
- 1419 Fox Trail Unit 43
- 1426 Fox Trail Unit 18
- 1417 Fox Trail Unit 42
- 1424 Fox Trail Unit 19
- 1400 Fox Trail Unit 33
- 1415 Fox Trail Unit 41
- 1422 Fox Trail Unit 20
- 1413 Fox Trail Unit 40
- 1402 Fox Trail Unit 32
- 1403 Fox Trail Unit 35
- 1420 Fox Trail Unit 21
- 1605 Fox Trail Unit 11
- 1404 Fox Trail Unit 31
- 1405 Fox Trail Unit 36
- 1501 N Lakeshore Dr
- 1505 N Lakeshore Dr
- 1506 N Lakeshore Dr
- 1507 N Lakeshore Dr
- 1413 N Lakeshore Dr
- 1504 N Marlin Dr
- 1502 N Marlin Dr
- 1506 N Marlin Dr
- 1509 N Lakeshore Dr
- 1412 N Marlin Dr
- 1411 N Lakeshore Dr
- 1508 N Lakeshore Dr
- 1502 N Lakeshore Dr
- 1508 N Marlin Dr
- 1410 N Marlin Dr
- 1512 N Lakeshore Dr
- 1511 N Lakeshore Dr
- 1409 N Lakeshore Dr
- 1414 N Lakeshore Dr
- 1510 N Marlin Dr
