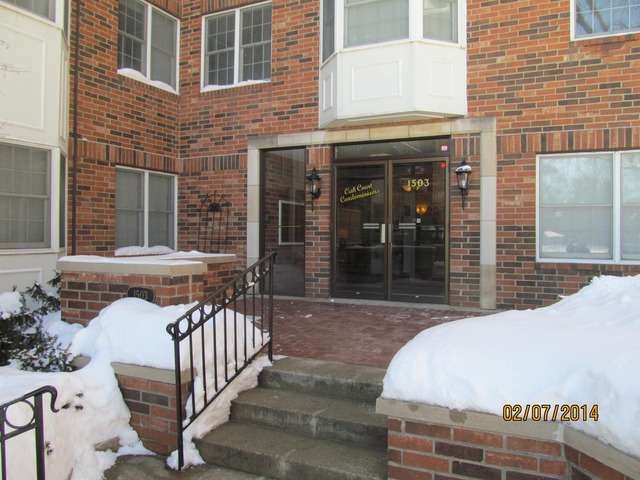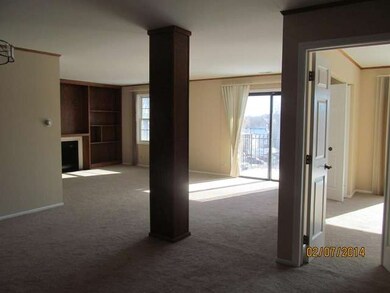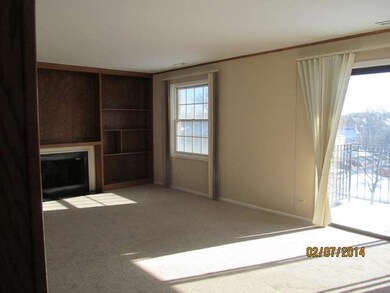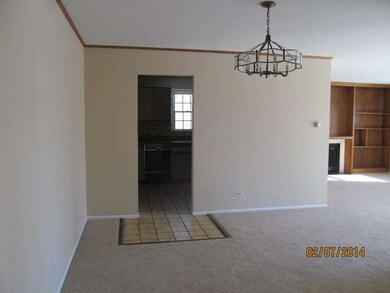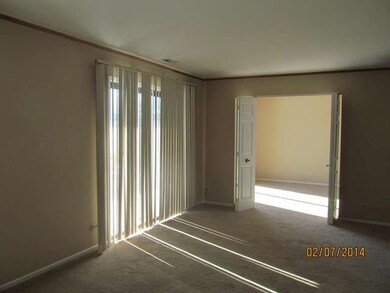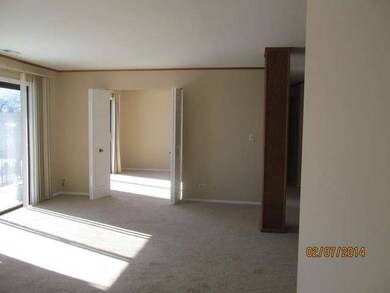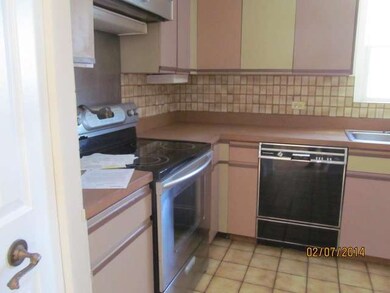
Oak Court Condominiums 1503 Oak Ave Unit 412 Evanston, IL 60201
Downtown Evanston NeighborhoodHighlights
- End Unit
- Corner Lot
- Attached Garage
- Dewey Elementary School Rated A
- Balcony
- 2-minute walk to Merrick Rose Garden
About This Home
As of August 2017BEAUTIFUL SPACIOUS AND BRIGHT CORNER UNIT. HUGE LIVING/DINING RMS W/GAS FPLC. FRESH PAINT & NEW CARPET. LG MSTR SUITE W/WALK IN CLOSET & DRESSING AREA. 2 BR + DEN/3RD BR. LG BALCONY W/GREAT VIEW. 2 DEEDED PKG- 1 INDR,1 OUTDR (P70&G25). IN UNIT LNDRY. GREAT BUILDING & LOCATION. THIS IS A FANNIE MAE PROPERTY AND IS APPROVED FOR HOMEPATH FINANCING. PURCHASE FOR AS LITTLE AS 5% DOWN. CALL FOR A LIST OF APPROVED LENDERS.
Last Agent to Sell the Property
Steve Rotblatt
Century 21 Affiliated Listed on: 06/09/2014
Property Details
Home Type
- Condominium
Est. Annual Taxes
- $7,645
Year Built
- 1980
Lot Details
- End Unit
- Southern Exposure
HOA Fees
- $507 per month
Parking
- Attached Garage
- Heated Garage
- Parking Available
- Parking Included in Price
- Garage Is Owned
Home Design
- Brick Exterior Construction
- Slab Foundation
Interior Spaces
- Gas Log Fireplace
- Storage
Kitchen
- Breakfast Bar
- Oven or Range
- Dishwasher
- Trash Compactor
Bedrooms and Bathrooms
- Primary Bathroom is a Full Bathroom
- Separate Shower
Laundry
- Dryer
- Washer
Utilities
- Central Air
- Heating Available
- Cable TV Available
Additional Features
- Property is near a bus stop
Community Details
- Pets Allowed
Listing and Financial Details
- Homeowner Tax Exemptions
Ownership History
Purchase Details
Home Financials for this Owner
Home Financials are based on the most recent Mortgage that was taken out on this home.Purchase Details
Home Financials for this Owner
Home Financials are based on the most recent Mortgage that was taken out on this home.Purchase Details
Purchase Details
Home Financials for this Owner
Home Financials are based on the most recent Mortgage that was taken out on this home.Purchase Details
Similar Homes in the area
Home Values in the Area
Average Home Value in this Area
Purchase History
| Date | Type | Sale Price | Title Company |
|---|---|---|---|
| Warranty Deed | $400,000 | Chicago Title | |
| Special Warranty Deed | $310,000 | Attorneys Title Guaranty Fun | |
| Sheriffs Deed | -- | None Available | |
| Deed | $380,000 | Centennial Title Inc | |
| Interfamily Deed Transfer | -- | None Available |
Mortgage History
| Date | Status | Loan Amount | Loan Type |
|---|---|---|---|
| Open | $70,000 | New Conventional | |
| Closed | $100,000 | Credit Line Revolving | |
| Previous Owner | $260,000 | New Conventional | |
| Previous Owner | $361,000 | Purchase Money Mortgage |
Property History
| Date | Event | Price | Change | Sq Ft Price |
|---|---|---|---|---|
| 08/16/2017 08/16/17 | Sold | $400,000 | 0.0% | $250 / Sq Ft |
| 06/12/2017 06/12/17 | Pending | -- | -- | -- |
| 06/12/2017 06/12/17 | Off Market | $400,000 | -- | -- |
| 06/06/2017 06/06/17 | For Sale | $370,000 | +19.4% | $231 / Sq Ft |
| 09/19/2014 09/19/14 | Sold | $310,000 | 0.0% | $194 / Sq Ft |
| 07/21/2014 07/21/14 | Pending | -- | -- | -- |
| 07/15/2014 07/15/14 | Price Changed | $309,900 | -6.1% | $194 / Sq Ft |
| 06/09/2014 06/09/14 | For Sale | $329,900 | -- | $206 / Sq Ft |
Tax History Compared to Growth
Tax History
| Year | Tax Paid | Tax Assessment Tax Assessment Total Assessment is a certain percentage of the fair market value that is determined by local assessors to be the total taxable value of land and additions on the property. | Land | Improvement |
|---|---|---|---|---|
| 2024 | $7,645 | $37,550 | $2,370 | $35,180 |
| 2023 | $7,292 | $37,550 | $2,370 | $35,180 |
| 2022 | $7,292 | $37,550 | $2,370 | $35,180 |
| 2021 | $7,466 | $34,129 | $1,562 | $32,567 |
| 2020 | $7,474 | $34,129 | $1,562 | $32,567 |
| 2019 | $7,381 | $37,676 | $1,562 | $36,114 |
| 2018 | $5,703 | $26,999 | $1,292 | $25,707 |
| 2017 | $7,204 | $26,999 | $1,292 | $25,707 |
| 2016 | $6,833 | $26,999 | $1,292 | $25,707 |
| 2015 | $7,307 | $27,250 | $1,050 | $26,200 |
| 2014 | $6,555 | $27,250 | $1,050 | $26,200 |
| 2013 | $6,388 | $27,250 | $1,050 | $26,200 |
Agents Affiliated with this Home
-
N
Seller's Agent in 2017
Noah Seidenberg
Coldwell Banker Realty
-

Buyer's Agent in 2017
Ginger Cavalier
@ Properties
(847) 507-3348
2 in this area
39 Total Sales
-
S
Seller's Agent in 2014
Steve Rotblatt
Century 21 Affiliated
-

Buyer's Agent in 2014
Jenifer McCartney
Jameson Sotheby's International Realty
(847) 525-7898
1 in this area
71 Total Sales
About Oak Court Condominiums
Map
Source: Midwest Real Estate Data (MRED)
MLS Number: MRD08639703
APN: 11-18-315-017-1053
- 1503 Oak Ave Unit 312
- 1500 Oak Ave Unit 4G
- 1572 Maple Ave Unit 401
- 1567 Ridge Ave Unit 401
- 1567 Ridge Ave Unit 307
- 909 Greenwood St Unit 1
- 1112 Greenwood St
- 1585 Ridge Ave Unit 506
- 1585 Ridge Ave Unit 110
- 908 Greenwood St Unit 3W
- 1550 Asbury Ave
- 1335 Asbury Ave
- 1640 Maple Ave Unit 804
- 1640 Maple Ave Unit 903
- 1640 Maple Ave Unit 1202
- 1640 Maple Ave Unit 503
- 1640 Maple Ave Unit 1105
- 1640 Maple Ave Unit 505
- 1580 Sherman Ave Unit 1005
- 1421 Sherman Ave Unit 303
