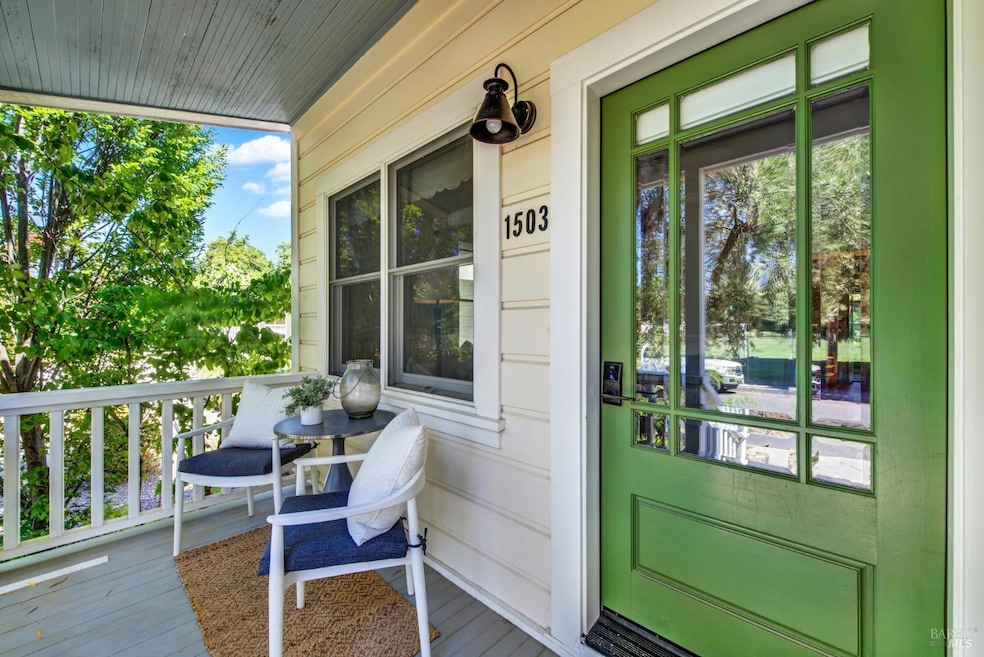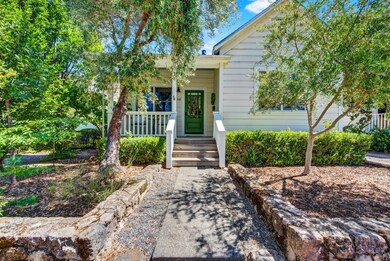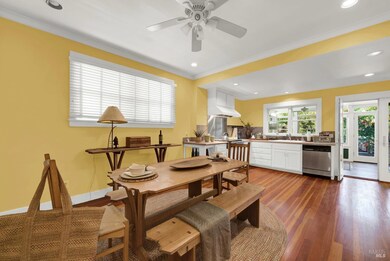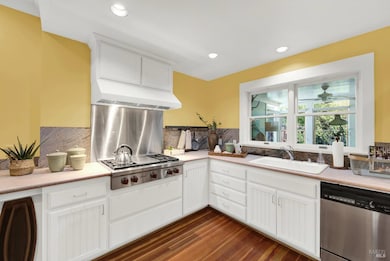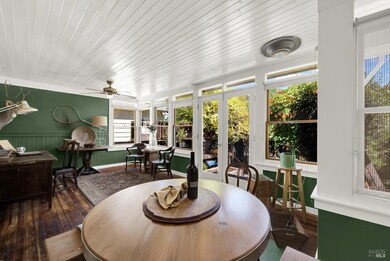1503 Tainter St Saint Helena, CA 94574
Estimated payment $8,229/month
Highlights
- Wolf Appliances
- Traditional Architecture
- 1 Car Detached Garage
- Saint Helena Elementary School Rated A-
- Wood Flooring
- 3-minute walk to St Helena Recreation Department
About This Home
This lovingly maintained 1899 gem is ideally situated on St. Helena's coveted west side just a short walk to downtown and steps from St. Helena Elementary. Blending classic charm with modern updates, the home features Andersen windows, central heating, and upgraded electrical and plumbing. Original fir floors, soaring ceilings, and a welcoming front porch add warmth and character. The thoughtfully updated kitchen includes a Wolf gas range, built-in shelving, and ample cabinetry for style and function. With over 1,200 sq ft of living space, the home offers comfort and versatility. A detached redwood-sided garage/outbuilding provides added potential, and the yard is dotted with fruit trees including apple, fig, and plum. Whether you're looking for a full-time home or a Napa Valley getaway, this easy-care property offers timeless appeal in a prime location.
Listing Agent
Golden Gate Sotheby's License #00915198 Listed on: 02/06/2025

Home Details
Home Type
- Single Family
Est. Annual Taxes
- $2,905
Year Built
- Built in 1899 | Remodeled
Lot Details
- 5,746 Sq Ft Lot
- Landscaped
- Historic Home
Parking
- 1 Car Detached Garage
Home Design
- Traditional Architecture
- Concrete Foundation
- Composition Roof
- Wood Siding
Interior Spaces
- 1,267 Sq Ft Home
- 1-Story Property
- Free Standing Fireplace
- Living Room with Fireplace
- Partial Basement
Kitchen
- Built-In Electric Oven
- Gas Cooktop
- Microwave
- Dishwasher
- Wolf Appliances
- Laminate Countertops
Flooring
- Wood
- Carpet
- Tile
Bedrooms and Bathrooms
- 2 Bedrooms
- Bathroom on Main Level
- 2 Full Bathrooms
Laundry
- Laundry in unit
- Washer and Dryer Hookup
Outdoor Features
- Pergola
- Outbuilding
- Front Porch
Utilities
- No Cooling
- Central Heating
Listing and Financial Details
- Assessor Parcel Number 009-232-029-000
Map
Home Values in the Area
Average Home Value in this Area
Tax History
| Year | Tax Paid | Tax Assessment Tax Assessment Total Assessment is a certain percentage of the fair market value that is determined by local assessors to be the total taxable value of land and additions on the property. | Land | Improvement |
|---|---|---|---|---|
| 2024 | $2,905 | $267,426 | $179,138 | $88,288 |
| 2023 | $2,905 | $262,183 | $175,626 | $86,557 |
| 2022 | $2,761 | $257,043 | $172,183 | $84,860 |
| 2021 | $2,722 | $252,004 | $168,807 | $83,197 |
| 2020 | $2,693 | $249,421 | $167,077 | $82,344 |
| 2019 | $2,646 | $244,531 | $163,801 | $80,730 |
| 2018 | $2,604 | $239,738 | $160,590 | $79,148 |
| 2017 | $2,555 | $235,039 | $157,442 | $77,597 |
| 2016 | $2,416 | $230,431 | $154,355 | $76,076 |
| 2015 | $2,396 | $226,971 | $152,037 | $74,934 |
| 2014 | $2,289 | $214,976 | $149,059 | $65,917 |
Property History
| Date | Event | Price | Change | Sq Ft Price |
|---|---|---|---|---|
| 09/08/2025 09/08/25 | For Sale | $1,499,000 | 0.0% | $1,183 / Sq Ft |
| 09/06/2025 09/06/25 | Off Market | $1,499,000 | -- | -- |
| 02/26/2025 02/26/25 | Price Changed | $1,499,000 | -6.0% | $1,183 / Sq Ft |
| 02/06/2025 02/06/25 | For Sale | $1,595,000 | -- | $1,259 / Sq Ft |
Purchase History
| Date | Type | Sale Price | Title Company |
|---|---|---|---|
| Interfamily Deed Transfer | -- | First American Title | |
| Interfamily Deed Transfer | -- | Napa Land Title Company | |
| Grant Deed | $160,000 | Napa Land Title Company |
Mortgage History
| Date | Status | Loan Amount | Loan Type |
|---|---|---|---|
| Open | $75,000 | Credit Line Revolving | |
| Closed | $126,206 | Unknown | |
| Closed | $144,000 | No Value Available | |
| Closed | $19,000 | Credit Line Revolving | |
| Closed | $144,000 | Unknown | |
| Closed | $144,000 | No Value Available |
Source: Bay Area Real Estate Information Services (BAREIS)
MLS Number: 325009929
APN: 009-232-029
- 1233 Kearney St
- 1243 Stockton St
- 1551 Spring St
- 1209 Stockton St
- 1664 Spring St
- 1133 Oak Ave
- 1430 Stockton St
- 1711 Tainter St
- 1123 Oak Ave
- 1500 Voorhees Cir
- 1711 Spring St
- 1565 Pine St
- 1467 Kearney St
- 1477 Oak Ave
- 1330 Pine St
- 1310 Hudson Ave
- 1540 Madrona Ave
- 1335 Madrona Ave
- 1547 Allyn Ave
- 1191 Hudson Ave
- 1450 Wallis Ct
- 1571 Voorhees Cir
- 945 Hunt Ave
- 1655 Scott St
- 1971 Olive Ave
- 1811 Hillview Place
- 1077 Valley View St
- 917 Signorelli Cir
- 969 Valley View St
- 829 Hunt Ave
- 1810 Quail Ct
- 1818 Spring Mountain Ct
- 1324 Community Dr
- 430 Pratt Ave
- 522 Meadowood Ln
- 2220 Silverado Trail N
- 1122 Victoria Dr
- 1269 Victoria Dr
- 9 Bournemouth Rd
- 1819 Zinfandel Ln
