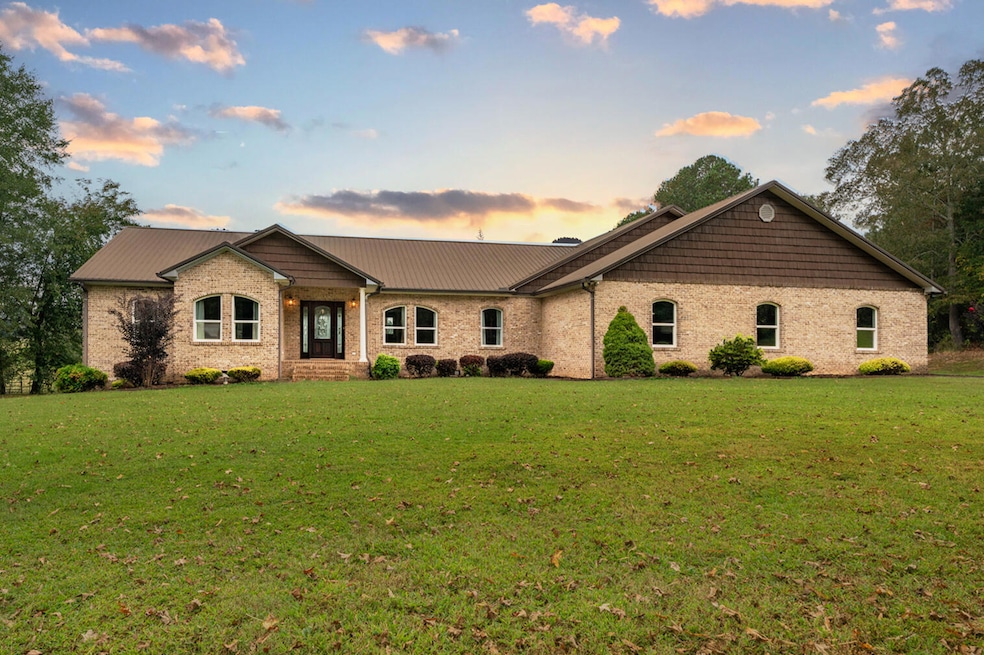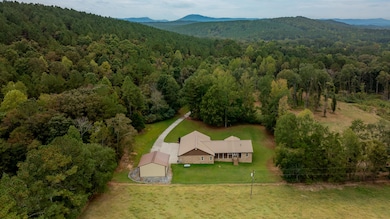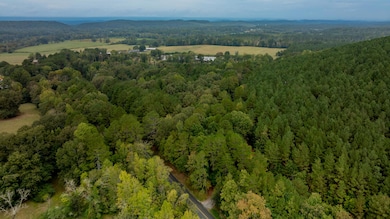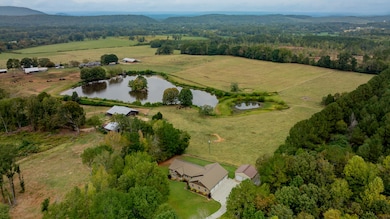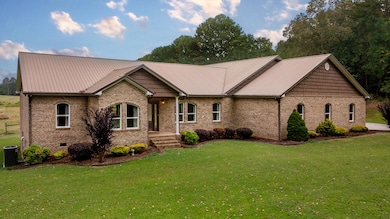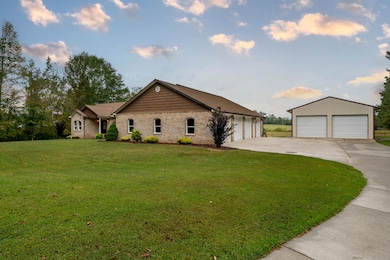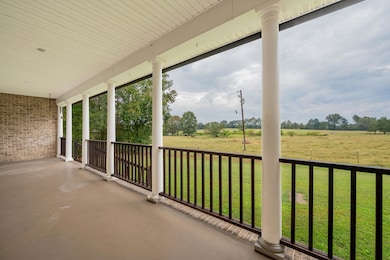1503 Taliaferro Springs Rd Lyerly, GA 30730
Estimated payment $2,472/month
Highlights
- RV Access or Parking
- Built-In Refrigerator
- Wood Flooring
- View of Trees or Woods
- Open Floorplan
- Granite Countertops
About This Home
JUST LISTED AND FIRST TIME ON THE MARKET....Welcome to 1503 Taliaferro Springs Road where you will find a lovely, one level, all-brick home offering 3 bedrooms, 2 1/2 baths with a 3 1/2 bay garage and an extra large maintenance workshop/garage privately situated with pasture views as well as plenty of wooded views creating a peaceful, country setting! This immaculate, custom-built home offers many high-end finishes with sustainability in mind...The open floor plan creates an inviting living space with custom cabinetry, granite counter tops, like-new, stainless steel appliances opening to the family room that offers a cozy fireplace with lovely pasture views. The primary bedroom is tucked away on the backside of home offering an en-suite with a large tile shower and plenty of closet space opening to the covered back porch area! Two additional bedrooms and office are offered on the opposite side of home... This home is filled with warmth and comfort and has that ''Welcome Home'' feel! Special notes to mention on this well-maintained home include a lovely covered back porch for grilling and entertaining while enjoying the peaceful country view, a large workshop with plenty of storage for RV, a huge (900 sq ft.) attached garage, 3 yr old Trane HVAC system, and a water filter system....This property is a true gem offering much space, charm and a sense of home both inside and out. Call today for your private showing!
Listing Agent
Better Homes and Gardens Real Estate Jackson Realty License #325789 Listed on: 09/27/2025

Home Details
Home Type
- Single Family
Est. Annual Taxes
- $3,046
Year Built
- Built in 2008 | Remodeled
Lot Details
- 0.88 Acre Lot
- Private Entrance
- Paved or Partially Paved Lot
- Level Lot
- Open Lot
- Cleared Lot
- Private Yard
- Back and Front Yard
Parking
- 312 Car Attached Garage
- Parking Available
- Parking Accessed On Kitchen Level
- Side Facing Garage
- Garage Door Opener
- Gravel Driveway
- Secured Garage or Parking
- RV Access or Parking
Property Views
- Pond
- Woods
- Pasture
Home Design
- Brick Exterior Construction
- Brick Foundation
- Metal Roof
Interior Spaces
- 2,045 Sq Ft Home
- 1-Story Property
- Open Floorplan
- Crown Molding
- Ceiling Fan
- Recessed Lighting
- Chandelier
- Gas Log Fireplace
- Double Pane Windows
- Vinyl Clad Windows
- Drapes & Rods
- Family Room with Fireplace
- Formal Dining Room
- Utility Room in Garage
- Storage
Kitchen
- Built-In Self-Cleaning Convection Oven
- Built-In Electric Oven
- Cooktop
- Microwave
- Built-In Refrigerator
- Dishwasher
- Stainless Steel Appliances
- Kitchen Island
- Granite Countertops
Flooring
- Wood
- Tile
Bedrooms and Bathrooms
- 3 Bedrooms
- En-Suite Bathroom
- Dual Closets
- Walk-In Closet
- Double Vanity
- Bathtub with Shower
- Separate Shower
Laundry
- Laundry Room
- Laundry in Hall
- Laundry on main level
- Washer and Electric Dryer Hookup
Attic
- Storage In Attic
- Pull Down Stairs to Attic
- Unfinished Attic
Home Security
- Home Security System
- Security Lights
- Security Gate
- Fire and Smoke Detector
Outdoor Features
- Covered Patio or Porch
- Separate Outdoor Workshop
- Outdoor Storage
Schools
- Lyerly Elementary School
- Summerville Middle School
- Chattooga High School
Farming
- Agricultural
Utilities
- ENERGY STAR Qualified Air Conditioning
- Central Heating and Cooling System
- Propane
- Electric Water Heater
- Water Purifier
- Septic Tank
- Cable TV Available
Community Details
- No Home Owners Association
Listing and Financial Details
- Assessor Parcel Number 00042-00000-003
Map
Home Values in the Area
Average Home Value in this Area
Tax History
| Year | Tax Paid | Tax Assessment Tax Assessment Total Assessment is a certain percentage of the fair market value that is determined by local assessors to be the total taxable value of land and additions on the property. | Land | Improvement |
|---|---|---|---|---|
| 2024 | $1,328 | $161,880 | $2,920 | $158,960 |
| 2023 | $1,463 | $161,880 | $2,920 | $158,960 |
| 2022 | $2,186 | $82,123 | $1,453 | $80,670 |
| 2021 | $311 | $65,033 | $1,024 | $64,009 |
| 2020 | $1,762 | $65,033 | $1,024 | $64,009 |
| 2019 | $1,866 | $65,033 | $1,024 | $64,009 |
| 2018 | $1,943 | $70,449 | $1,024 | $69,425 |
| 2017 | $2,046 | $70,449 | $1,024 | $69,425 |
| 2016 | $1,802 | $70,448 | $1,023 | $69,425 |
| 2015 | $1,683 | $63,009 | $1,023 | $61,986 |
| 2014 | $1,683 | $63,010 | $1,024 | $61,987 |
| 2013 | -- | $63,010 | $1,023 | $61,986 |
Property History
| Date | Event | Price | List to Sale | Price per Sq Ft |
|---|---|---|---|---|
| 09/27/2025 09/27/25 | For Sale | $419,900 | -- | $205 / Sq Ft |
Source: Greater Chattanooga REALTORS®
MLS Number: 1521259
APN: 00042-00000-003-000
- 441 Lyerly Dam Rd
- 557 Acres On Taliaferro Springs Rd
- 0 Georgia 100
- 0 Gaylor Rd Unit 22865068
- 0 Gaylor Rd Unit 10497505
- 0 Gaylor Rd Unit 10497539
- 0 Tract 14 Unit 10476683
- 8690 Silver Hill Rd
- 386 Oak Grove Rd
- 664 Wiggins Rd
- 0 Back Valley Rd Unit 25316915
- 0 Back Valley Rd Unit 25591197
- 0 Back Valley Rd Unit 25602608
- 0 Back Valley Rd Unit 25369328
- 0 Back Valley Rd Unit 25606694
- 0 Back Valley Rd Unit 25602078
- 2623 Big Texas Valley Rd NW
- #46 Owens Dairy Rd
- 2077 Big Texas Valley Rd NW
- 110 Dove Cir
- 60 Milton Cir
- 8142 Alabama Hwy NW
- 8 Kay Dr
- 9 Camellia Dr
- 458 Woods Rd NW
- 122 Malone Dr NW
- 122 Malone Dr NW Unit FL1-ID1345543P
- 34 Lyons Dr NW Unit A
- 6 Westlyn Dr SW
- 14 Bryan Springs Rd SW
- 105 Asbury Dr
- 109 Larkspur Ln SW
- 1349 Redmond Cir NW
- 8 Westridge Cir SW
- 10 Burnett Ferry Rd SW Unit FL1-ID1345541P
- 10 Burnett Ferry Rd SW
- 640 Warren Rd NE
- 1654 Old Hwy 27
- 100 Woodrow Wilson Way NW
- 600 Redmond Rd NW
