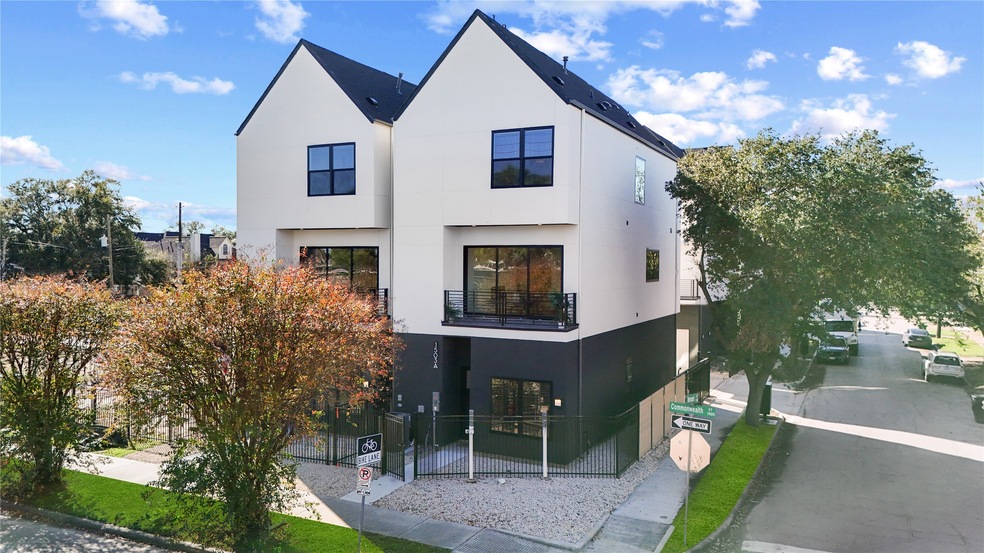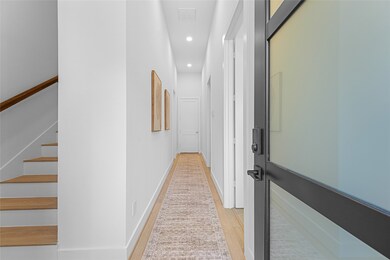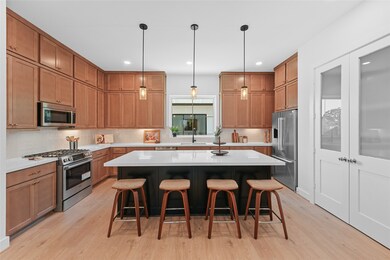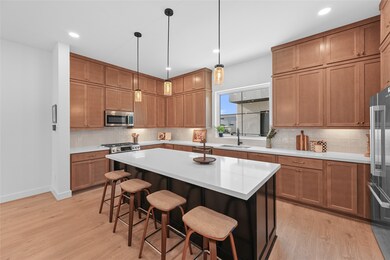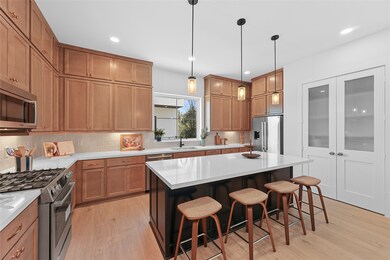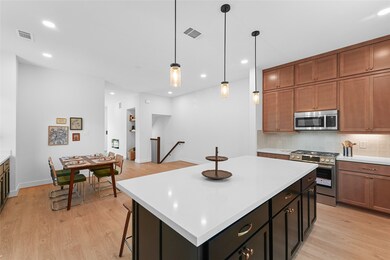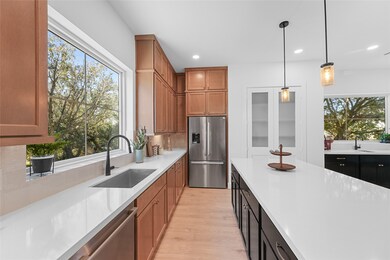1503 Vermont St Unit C Houston, TX 77006
Montrose NeighborhoodEstimated payment $5,218/month
Highlights
- Under Construction
- Gated Community
- Contemporary Architecture
- Baker Montessori Rated A-
- Views to the North
- 2-minute walk to Luna's Park
About This Home
Welcome to Commonwealth Park, a stunning new gated townhome community nestled in the heart of Montrose, just west of downtown Houston. Featuring 30 luxurious detached townhomes offering multiple stylish floor plan options, perfect for those seeking a modern, urban lifestyle. Pet lovers will be delighted with our convenient on-site dog park, perfect for taking your furry friends out for playtime. Just steps away from the city's best restaurants and entertainment on Westheimer St. and the River Oaks Shopping District. This location is perfect for those who enjoy being amid Houston's most vibrant scenes. Come experience the unique combination of urban living and peaceful community at Commonwealth Park. For a limited time, pre-construction buyers can select their finishes including flooring, cabinetry, countertops, tile, lighting, hardware, appliances, and an elevator and fireplace options. Note:Photos and Virtual Tour shown are from a similar model. Complete finishes may be different.
Townhouse Details
Home Type
- Townhome
Year Built
- Built in 2024 | Under Construction
Lot Details
- 1,600 Sq Ft Lot
- Lot Dimensions are 20x80
- Northeast Facing Home
HOA Fees
- $183 Monthly HOA Fees
Parking
- 2 Car Attached Garage
Home Design
- Contemporary Architecture
- Slab Foundation
- Composition Roof
- Stucco
Interior Spaces
- 2,457 Sq Ft Home
- 3-Story Property
- High Ceiling
- Electric Fireplace
- Formal Entry
- Family Room Off Kitchen
- Living Room
- Dining Room
- Utility Room
- Views to the North
Kitchen
- Breakfast Bar
- Butlers Pantry
- Gas Range
- Microwave
- Dishwasher
- Kitchen Island
- Quartz Countertops
- Disposal
- Pot Filler
Flooring
- Engineered Wood
- Carpet
- Tile
- Vinyl Plank
- Vinyl
Bedrooms and Bathrooms
- 4 Bedrooms
- En-Suite Primary Bedroom
- Soaking Tub
- Bathtub with Shower
Laundry
- Laundry in Utility Room
- Dryer
- Washer
Eco-Friendly Details
- ENERGY STAR Qualified Appliances
- Energy-Efficient Windows with Low Emissivity
- Energy-Efficient HVAC
- Energy-Efficient Insulation
- Energy-Efficient Thermostat
- Ventilation
Outdoor Features
- Balcony
Schools
- Baker Montessori Elementary School
- Lanier Middle School
- Lamar High School
Utilities
- Central Heating and Cooling System
- Heating System Uses Gas
- Programmable Thermostat
- Tankless Water Heater
Community Details
Overview
- Association fees include common areas, trash
- Inframark Association
- Built by Owais Developments
- Commonwealth Park Subdivision
Security
- Gated Community
Map
Home Values in the Area
Average Home Value in this Area
Property History
| Date | Event | Price | Change | Sq Ft Price |
|---|---|---|---|---|
| 01/03/2025 01/03/25 | For Sale | $799,000 | -- | $325 / Sq Ft |
Source: Houston Association of REALTORS®
MLS Number: 60567968
- 1503 Vermont St Unit D
- 1503 Vermont St Unit A
- 1509 Vermont St Unit D
- 1511 Vermont St Unit A
- 1515 Vermont St Unit D
- 1524 Welch St
- 1506 Indiana St
- 1410 Indiana St
- 1403 Vermont St
- 1529 Welch St
- 1533 Welch St
- 1541 Nevada St
- 1819 Waugh Dr
- 1407 Indiana St
- 1603 & 1607 Welch St
- 1405 Indiana St Unit B
- 1412 Michigan St
- 1545 Haddon St
- 1323 Peden St
- 1229 Welch St
- 1418 Vermont St Unit 3
- 1408 Vermont St Unit C
- 1529 Welch St Unit C
- 1538 Welch St Unit 1/2
- 2100 Commonwealth St Unit S
- 1523 Haddon St
- 1405 Indiana St Unit B
- 1412 Michigan St Unit 1
- 1317 Bomar St
- 1309 Welch St Unit 3
- 2303 Yupon St
- 2301 Commonwealth St
- 1247 Peden St Unit C
- 1340 W Gray St
- 1340 W Gray St Unit 350
- 1340 W Gray St Unit 578
- 1717 Park St
- 1334 W Pierce St
- 1504 Hazel St
- 1743 Indiana St
