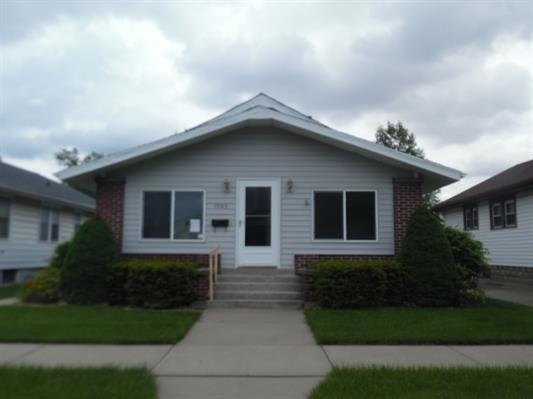
1503 W 3rd St Marion, IN 46952
Franklin NeighborhoodHighlights
- No HOA
- 2 Car Detached Garage
- 1-Story Property
- Formal Dining Room
- Bungalow
- 3-minute walk to Franklin Park
About This Home
As of January 2022Newer carpet, laminate and tile flooring. Replacement windows, Newer furnace, central air and water heater. Oak finish kitchen cabinets with a porcelain sink, disposal, dishwasher and tile flooring. Bathroom has tile flooring and a Jacuzzi tub shower combo. Ceiling fans. Enclosed all season porch with laminated flooring. Full clean basement. 6 panel wood doors. Detached 2 car garage with opener and pull down attic stairs, electric panel. Gravel parking area for at least 4 cars. Raised garden.
Last Agent to Sell the Property
Rickie Sipe
Property House, Inc. Listed on: 06/06/2016
Last Buyer's Agent
Rickie Sipe
Property House, Inc. Listed on: 06/06/2016
Home Details
Home Type
- Single Family
Est. Annual Taxes
- $352
Year Built
- Built in 1926
Lot Details
- 40 Sq Ft Lot
Parking
- 2 Car Detached Garage
Home Design
- Bungalow
- Brick Exterior Construction
- Block Foundation
- Vinyl Siding
Interior Spaces
- 1,066 Sq Ft Home
- 1-Story Property
- Formal Dining Room
- Carpet
- Unfinished Basement
- Basement Fills Entire Space Under The House
- Pull Down Stairs to Attic
- Dishwasher
Bedrooms and Bathrooms
- 2 Bedrooms
- 1 Full Bathroom
Utilities
- Forced Air Heating System
- Heating System Uses Gas
- Gas Water Heater
Community Details
- No Home Owners Association
Listing and Financial Details
- Tax Lot 22
- Assessor Parcel Number 270601401078000008
Ownership History
Purchase Details
Home Financials for this Owner
Home Financials are based on the most recent Mortgage that was taken out on this home.Purchase Details
Home Financials for this Owner
Home Financials are based on the most recent Mortgage that was taken out on this home.Purchase Details
Purchase Details
Purchase Details
Similar Homes in Marion, IN
Home Values in the Area
Average Home Value in this Area
Purchase History
| Date | Type | Sale Price | Title Company |
|---|---|---|---|
| Personal Reps Deed | $60,000 | None Listed On Document | |
| Special Warranty Deed | -- | Youngs Title | |
| Sheriffs Deed | -- | Attorney | |
| Deed | $10,000 | -- | |
| Deed | -- | -- |
Mortgage History
| Date | Status | Loan Amount | Loan Type |
|---|---|---|---|
| Open | $45,000 | New Conventional | |
| Previous Owner | $64,577 | FHA |
Property History
| Date | Event | Price | Change | Sq Ft Price |
|---|---|---|---|---|
| 01/13/2022 01/13/22 | Sold | $60,000 | -14.2% | $48 / Sq Ft |
| 12/10/2021 12/10/21 | Pending | -- | -- | -- |
| 11/25/2021 11/25/21 | For Sale | $69,900 | +58.9% | $56 / Sq Ft |
| 08/03/2016 08/03/16 | Sold | $44,000 | 0.0% | $41 / Sq Ft |
| 06/14/2016 06/14/16 | Pending | -- | -- | -- |
| 06/06/2016 06/06/16 | For Sale | $44,000 | -- | $41 / Sq Ft |
Tax History Compared to Growth
Tax History
| Year | Tax Paid | Tax Assessment Tax Assessment Total Assessment is a certain percentage of the fair market value that is determined by local assessors to be the total taxable value of land and additions on the property. | Land | Improvement |
|---|---|---|---|---|
| 2024 | $1,456 | $72,800 | $4,900 | $67,900 |
| 2023 | $1,432 | $71,600 | $4,900 | $66,700 |
| 2022 | $1,372 | $68,600 | $4,900 | $63,700 |
| 2021 | $0 | $60,200 | $4,900 | $55,300 |
| 2020 | $0 | $62,000 | $4,900 | $57,100 |
| 2019 | $0 | $61,200 | $4,900 | $56,300 |
| 2018 | $0 | $56,900 | $4,400 | $52,500 |
| 2017 | $0 | $59,300 | $4,400 | $54,900 |
| 2016 | $342 | $64,700 | $5,200 | $59,500 |
| 2014 | $345 | $66,500 | $5,200 | $61,300 |
| 2013 | $345 | $65,300 | $5,200 | $60,100 |
Agents Affiliated with this Home
-

Seller's Agent in 2022
Charmayne Saylors
F.C. Tucker Realty Center
(765) 661-3760
4 in this area
115 Total Sales
-
P
Buyer's Agent in 2022
Perry Glancy
Krueckeberg Auction And Realty
(317) 873-0405
1 in this area
51 Total Sales
-
R
Seller's Agent in 2016
Rickie Sipe
Property House, Inc.
Map
Source: MIBOR Broker Listing Cooperative®
MLS Number: 21422081
APN: 27-06-01-401-078.000-008
- 1136 W 3rd St
- 1309 W 1st St
- 1114 W 4th St
- 1024 W 5th St
- 1015 W 3rd St
- 1119 W Spencer Ave
- 0 N 200 E (King) Rd Unit 202517402
- 1200 W Euclid Ave
- 1005 W Spencer Ave
- 815 W 3rd St
- 2200 W 2nd St
- 910 W Spencer Ave
- 717 W 3rd St
- 312 Horace Mann Ct
- 1017 S Park Ave
- 1727 W 10th St
- 620 W 3rd St
- 617 W 5th St
- 303 S Lenfesty Ave
- 614 W 5th St
