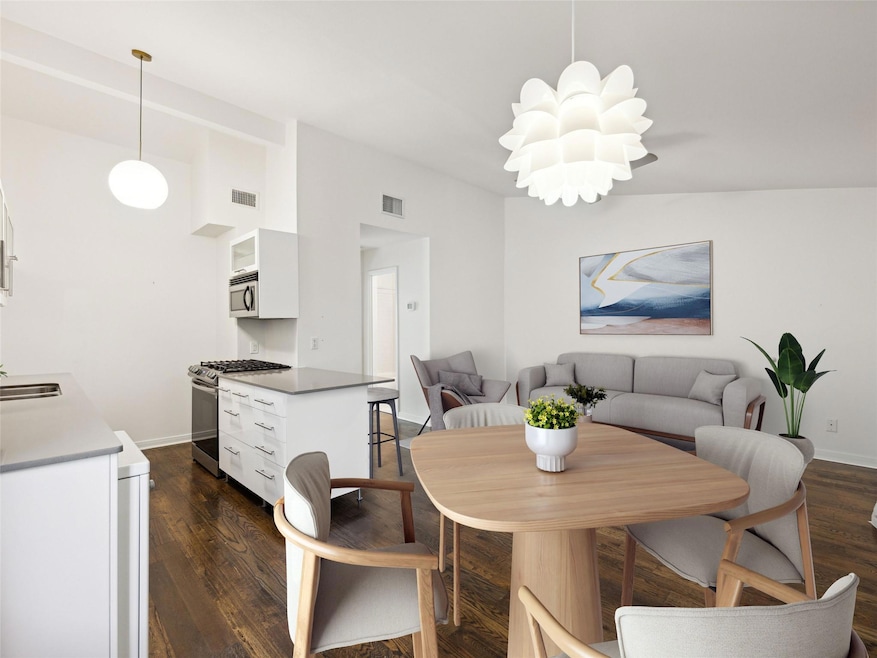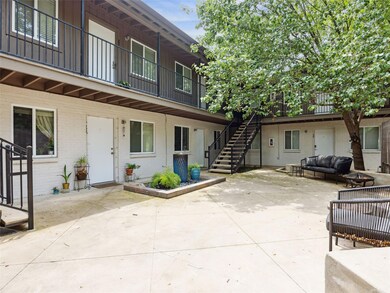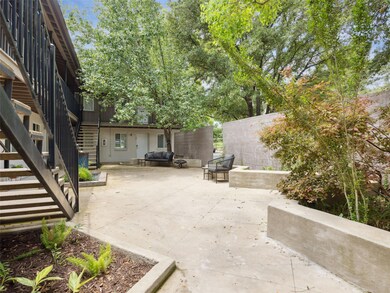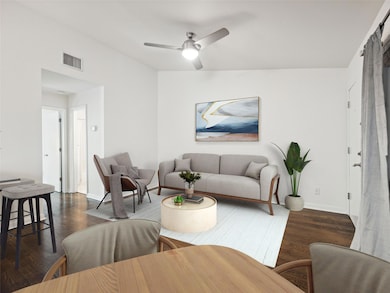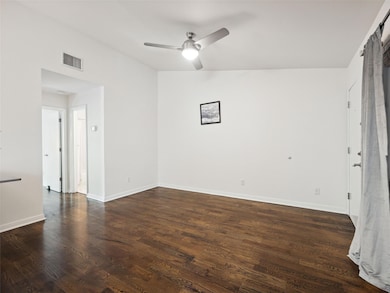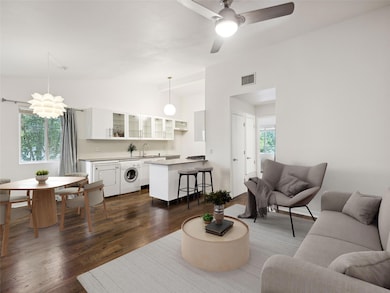1503 W 9th St Unit 204 Austin, TX 78703
Clarksville NeighborhoodEstimated payment $2,396/month
Highlights
- Waterfall on Lot
- Mature Trees
- Main Floor Primary Bedroom
- Mathews Elementary School Rated A
- Wood Flooring
- Eat-In Kitchen
About This Home
Located in the heart of historic Clarksville, one of Austin’s most charming and walkable neighborhoods, this move-in ready 1-bedroom, 1-bath condo offers the chance to own a piece of 78703 real estate for under $340K—an increasingly rare opportunity in this iconic central Austin zip code.
Positioned on the second floor of a 12-unit mid-century garden-style complex, the home welcomes you with a peaceful courtyard and stylish interiors filled with natural light. Inside, vaulted ceilings, real hardwood floors, and Silestone countertops set the tone for elevated, low-maintenance living. The open-concept kitchen and living area is ideal for entertaining, while the spacious bedroom with walk-in closet provides a quiet retreat from the energy of the city.
Other standout features include stainless steel appliances, a dedicated parking space, and a layout that maximizes comfort and efficiency—perfect for professionals, students, or those seeking a lock-and-leave lifestyle in the heart of it all.
Walk to Clarksville Park, Jeffrey’s, Josephine House, Fresh Plus Grocery, and some of Austin’s most beloved coffee shops, restaurants, and boutiques. Minutes to downtown, UT, and Lady Bird Lake, this location checks every box for urban convenience and neighborhood charm.
Whether you’re a first-time homebuyer, investor, or looking for a pied-à-terre in central Austin, this is a rare chance to get into Clarksville at a price point that’s nearly impossible to find.
Listing Agent
Kuper Sotheby's Int'l Realty Brokerage Phone: (512) 796-2602 License #0547097 Listed on: 05/31/2025

Property Details
Home Type
- Condominium
Year Built
- Built in 1966
Lot Details
- West Facing Home
- Masonry wall
- Mature Trees
- Wooded Lot
- Dense Growth Of Small Trees
HOA Fees
- $277 Monthly HOA Fees
Home Design
- Slab Foundation
- Composition Roof
- Masonry Siding
Interior Spaces
- 600 Sq Ft Home
- 1-Story Property
- Ceiling Fan
- Track Lighting
- Insulated Windows
- Wood Flooring
Kitchen
- Eat-In Kitchen
- Breakfast Bar
- Self-Cleaning Oven
- Free-Standing Range
- Microwave
- Dishwasher
- Disposal
Bedrooms and Bathrooms
- 1 Primary Bedroom on Main
- Walk-In Closet
- 1 Full Bathroom
Laundry
- Dryer
- Washer
Parking
- 1 Parking Space
- Assigned Parking
Outdoor Features
- Waterfall on Lot
Schools
- Mathews Elementary School
- O Henry Middle School
- Austin High School
Utilities
- Central Heating and Cooling System
- Vented Exhaust Fan
Listing and Financial Details
- Assessor Parcel Number 1503 9TH ST. # 204
Community Details
Overview
- Association fees include common area maintenance, gas, water
- Terrace 9 HOA
- Terrace Park Subdivision
Recreation
- Trails
Map
Home Values in the Area
Average Home Value in this Area
Tax History
| Year | Tax Paid | Tax Assessment Tax Assessment Total Assessment is a certain percentage of the fair market value that is determined by local assessors to be the total taxable value of land and additions on the property. | Land | Improvement |
|---|---|---|---|---|
| 2025 | $4,932 | $328,594 | $1,125 | $327,469 |
| 2023 | $4,932 | $298,036 | $0 | $0 |
| 2022 | $5,351 | $270,942 | $0 | $0 |
| 2021 | $5,361 | $246,311 | $63,750 | $182,561 |
| 2020 | $5,135 | $239,405 | $56,250 | $183,155 |
| 2018 | $5,612 | $253,493 | $56,250 | $197,243 |
| 2017 | $5,888 | $264,033 | $413 | $263,620 |
| 2016 | $5,308 | $237,993 | $41,250 | $196,743 |
| 2015 | $4,527 | $233,613 | $41,250 | $192,363 |
| 2014 | $4,527 | $190,216 | $41,250 | $148,966 |
Property History
| Date | Event | Price | List to Sale | Price per Sq Ft |
|---|---|---|---|---|
| 07/18/2025 07/18/25 | Price Changed | $324,900 | -1.5% | $542 / Sq Ft |
| 07/07/2025 07/07/25 | Price Changed | $329,900 | -1.5% | $550 / Sq Ft |
| 06/23/2025 06/23/25 | Price Changed | $334,900 | -1.5% | $558 / Sq Ft |
| 06/06/2025 06/06/25 | Price Changed | $339,900 | -5.3% | $567 / Sq Ft |
| 05/31/2025 05/31/25 | For Sale | $359,000 | -- | $598 / Sq Ft |
Purchase History
| Date | Type | Sale Price | Title Company |
|---|---|---|---|
| Interfamily Deed Transfer | -- | None Available | |
| Warranty Deed | $99,000 | None Available | |
| Warranty Deed | -- | Heritage Title |
Source: Unlock MLS (Austin Board of REALTORS®)
MLS Number: 9122397
APN: 759548
- 1408 W 9th St Unit 801
- 1408 W 9th St Unit 301
- 1408 W 9th St Unit 504
- 900 W Lynn St
- 1006 Elm St
- 1510 W 6th St Unit 110
- 1605 W 11th St
- 701 Brownlee Cir
- 1109 Elm St Unit D
- 909 Shelley Ave
- 1201 W 8th St
- 1712 W 10th St
- 1506 W 13th St Unit 1
- 1115 W 10th St Unit 100
- 1111 W 10th St Unit 206
- 1115 W 7th St Unit 202
- 1115 W 7th St Unit 106
- 711 Patterson Ave
- 1210 Windsor Rd Unit 123
- 1305 Lorrain St
- 803 Oakland Ave Unit B
- 807 W Lynn St
- 1002 Lorrain St
- 1006 Lorrain St
- 1616 W 6th St
- 1616 W 6th St Unit 136
- 1205 Elm St Unit 8
- 807 Blanco St Unit 304
- 507 Pressler St
- 1116 W 10th St Unit ID1292407P
- 1111 W 10th St Unit 212
- 1111 W 10th St Unit 204
- 1111 W 10th St Unit 111
- 1611 W 5th St
- 1301 W 5th St
- 735 Patterson Ave
- 1210 Windsor Rd Unit 117
- 1212 W 13th St Unit C
- 1106 W 6th St Unit 205
- 1626 Palma Plaza Unit 9
