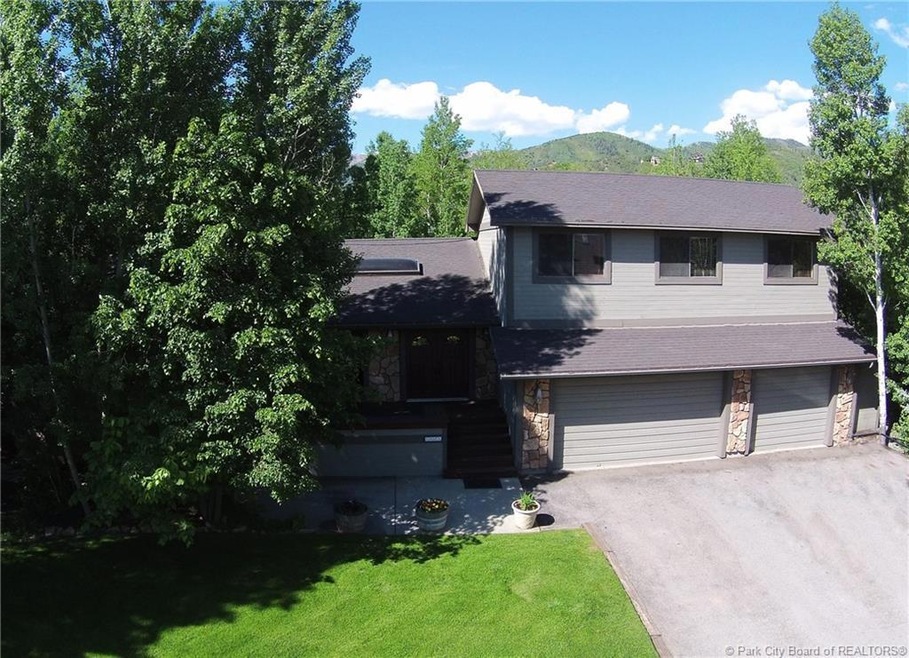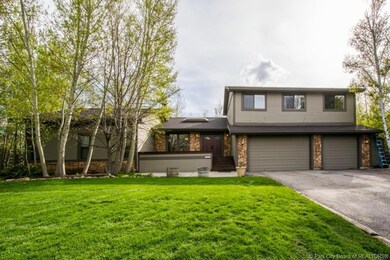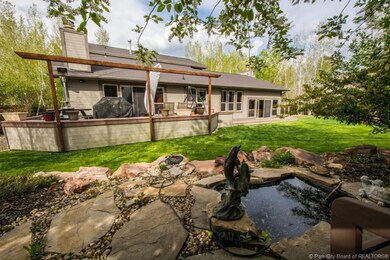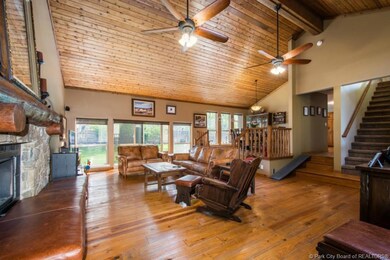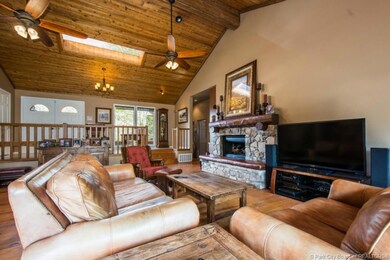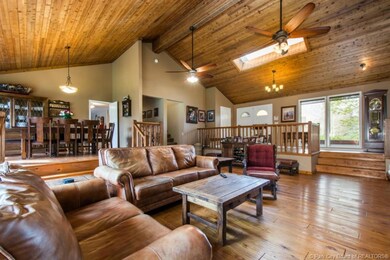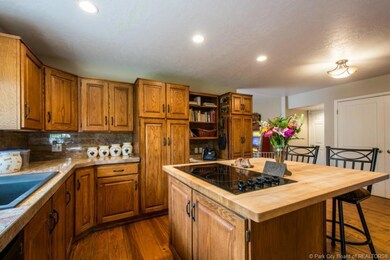
1503 Willow Loop Park City, UT 84098
Highlights
- 0.41 Acre Lot
- Mountain View
- Vaulted Ceiling
- Parley's Park Elementary School Rated A-
- Deck
- Wood Flooring
About This Home
As of February 2016Main Floor Master and an amazing backyard in Silver Springs. Situated on a loop road with little traffic, 3 car garage, and a quiet backyard. Lakes & parks surround the area, bike trails and walking paths connect to the 400 mile Mountain Trails system, and the free city bus route is just on street away. Granite counters, some newer finishes, master bed/bathroom suite on the main level, and a tremendous deck that spans the home. Fenced yard for the four legged friends.
Last Agent to Sell the Property
BHHS Utah Properties- Redstone License #5457365-AB00 Listed on: 08/21/2015

Home Details
Home Type
- Single Family
Est. Annual Taxes
- $3,322
Year Built
- Built in 1982
Lot Details
- 0.41 Acre Lot
- Property is Fully Fenced
- Landscaped
- Level Lot
- Sprinkler System
HOA Fees
- $31 Monthly HOA Fees
Parking
- 3 Car Garage
- Garage Door Opener
- Guest Parking
Home Design
- Shingle Roof
- Asphalt Roof
- Aluminum Siding
- Stone Siding
- Concrete Perimeter Foundation
- Stone
Interior Spaces
- 3,480 Sq Ft Home
- Vaulted Ceiling
- Ceiling Fan
- Skylights
- 2 Fireplaces
- Wood Burning Fireplace
- Gas Fireplace
- Great Room
- Family Room
- Formal Dining Room
- Storage
- Laundry Room
- Mountain Views
- Crawl Space
- Prewired Security
Kitchen
- Double Oven
- Electric Range
- Dishwasher
- Disposal
Flooring
- Wood
- Tile
Bedrooms and Bathrooms
- 4 Bedrooms | 1 Primary Bedroom on Main
Outdoor Features
- Deck
- Shed
Utilities
- Forced Air Heating and Cooling System
- Natural Gas Connected
- Water Purifier
- Water Softener is Owned
- High Speed Internet
- Phone Available
- Cable TV Available
Listing and Financial Details
- Assessor Parcel Number SLS-74
Community Details
Overview
- Association fees include maintenance exterior
- Association Phone (435) 645-7888
- Visit Association Website
- Silver Springs Subdivision
Recreation
- Trails
Ownership History
Purchase Details
Purchase Details
Home Financials for this Owner
Home Financials are based on the most recent Mortgage that was taken out on this home.Purchase Details
Purchase Details
Home Financials for this Owner
Home Financials are based on the most recent Mortgage that was taken out on this home.Purchase Details
Home Financials for this Owner
Home Financials are based on the most recent Mortgage that was taken out on this home.Purchase Details
Home Financials for this Owner
Home Financials are based on the most recent Mortgage that was taken out on this home.Purchase Details
Home Financials for this Owner
Home Financials are based on the most recent Mortgage that was taken out on this home.Purchase Details
Purchase Details
Similar Homes in Park City, UT
Home Values in the Area
Average Home Value in this Area
Purchase History
| Date | Type | Sale Price | Title Company |
|---|---|---|---|
| Quit Claim Deed | -- | Fun 4 Five Investors Llc | |
| Quit Claim Deed | -- | None Listed On Document | |
| Interfamily Deed Transfer | -- | Amrock Llc | |
| Interfamily Deed Transfer | -- | Amrock Llc | |
| Interfamily Deed Transfer | -- | Amrock Llc | |
| Quit Claim Deed | -- | Amrock Llc | |
| Warranty Deed | -- | None Available | |
| Interfamily Deed Transfer | -- | Us Title | |
| Interfamily Deed Transfer | -- | Uss Title | |
| Interfamily Deed Transfer | -- | Accommodation | |
| Interfamily Deed Transfer | -- | C& R Title Inc | |
| Interfamily Deed Transfer | -- | Deer Creek Title Ins | |
| Quit Claim Deed | -- | None Available | |
| Interfamily Deed Transfer | -- | -- | |
| Warranty Deed | -- | Us Title Park City |
Mortgage History
| Date | Status | Loan Amount | Loan Type |
|---|---|---|---|
| Open | $1,023,900 | Credit Line Revolving | |
| Previous Owner | $503,200 | New Conventional | |
| Previous Owner | $250,000 | Future Advance Clause Open End Mortgage | |
| Previous Owner | $407,000 | New Conventional | |
| Previous Owner | $256,200 | New Conventional |
Property History
| Date | Event | Price | Change | Sq Ft Price |
|---|---|---|---|---|
| 07/10/2024 07/10/24 | Rented | $7,000 | -12.5% | -- |
| 05/29/2024 05/29/24 | For Rent | $8,000 | -20.0% | -- |
| 12/24/2023 12/24/23 | Rented | $10,000 | 0.0% | -- |
| 12/12/2023 12/12/23 | Under Contract | -- | -- | -- |
| 10/13/2023 10/13/23 | For Rent | $10,000 | +25.0% | -- |
| 02/27/2023 02/27/23 | Rented | $8,000 | 0.0% | -- |
| 01/08/2023 01/08/23 | Price Changed | $8,000 | -20.0% | $2 / Sq Ft |
| 10/14/2022 10/14/22 | For Rent | $10,000 | 0.0% | -- |
| 02/29/2016 02/29/16 | Sold | -- | -- | -- |
| 12/06/2015 12/06/15 | Pending | -- | -- | -- |
| 05/12/2015 05/12/15 | For Sale | $915,000 | -- | $263 / Sq Ft |
Tax History Compared to Growth
Tax History
| Year | Tax Paid | Tax Assessment Tax Assessment Total Assessment is a certain percentage of the fair market value that is determined by local assessors to be the total taxable value of land and additions on the property. | Land | Improvement |
|---|---|---|---|---|
| 2023 | $12,788 | $2,234,466 | $800,000 | $1,434,466 |
| 2022 | $7,074 | $1,092,682 | $440,000 | $652,682 |
| 2021 | $5,112 | $686,201 | $220,000 | $466,201 |
| 2020 | $4,563 | $578,617 | $220,000 | $358,617 |
| 2019 | $4,782 | $578,617 | $220,000 | $358,617 |
| 2018 | $3,902 | $472,110 | $107,250 | $364,860 |
| 2017 | $3,626 | $472,110 | $107,250 | $364,860 |
| 2016 | $3,911 | $472,110 | $107,250 | $364,860 |
| 2015 | $3,666 | $418,639 | $0 | $0 |
| 2013 | $2,815 | $302,885 | $0 | $0 |
Agents Affiliated with this Home
-
Bibi Vladimirova
B
Seller's Agent in 2024
Bibi Vladimirova
Windermere RE Utah - Park Ave
(859) 760-0270
1 in this area
9 Total Sales
-
Kimberly Drury
K
Seller Co-Listing Agent in 2024
Kimberly Drury
Windermere RE Utah - Park Ave
(435) 640-6025
3 in this area
14 Total Sales
-
N
Buyer's Agent in 2023
Non-Member Non-Members
Coldwell Banker Realty
-
N
Buyer's Agent in 2023
Non Non-Member
Non Member
-
N
Buyer's Agent in 2023
Non Member Licensee
Non Member
-
N
Buyer's Agent in 2023
Non Member
Park City Board of REALTORS
Map
Source: Park City Board of REALTORS®
MLS Number: 11501842
APN: SLS-74
- 1504 Lake Front Ct
- 5134 Heather Ln
- 4824 N Meadow Loop Rd Unit 7
- 4891 Last Stand Dr
- 1492 W Meadow Loop Rd
- 1492 W Meadow Loop Rd Unit 21/22
- 1494 W Meadow Loop Rd
- 5150 Cove Canyon Dr Unit A
- 5150 Cove Canyon Dr Unit A
- 1315 Ptarmigan Ct Unit 7
- 1978 Kidd Cir
- 5430 Cross Country Way
- 5420 Bobsled Blvd Unit 202
- 1974 Kidd Cir
- 1974 Kidd Cir Unit 21
- 1367 Settlement Dr
- 5521 Freestyle Way
- 5501 Lillehammer Ln Unit 4306
- 872 Martingale Ln
