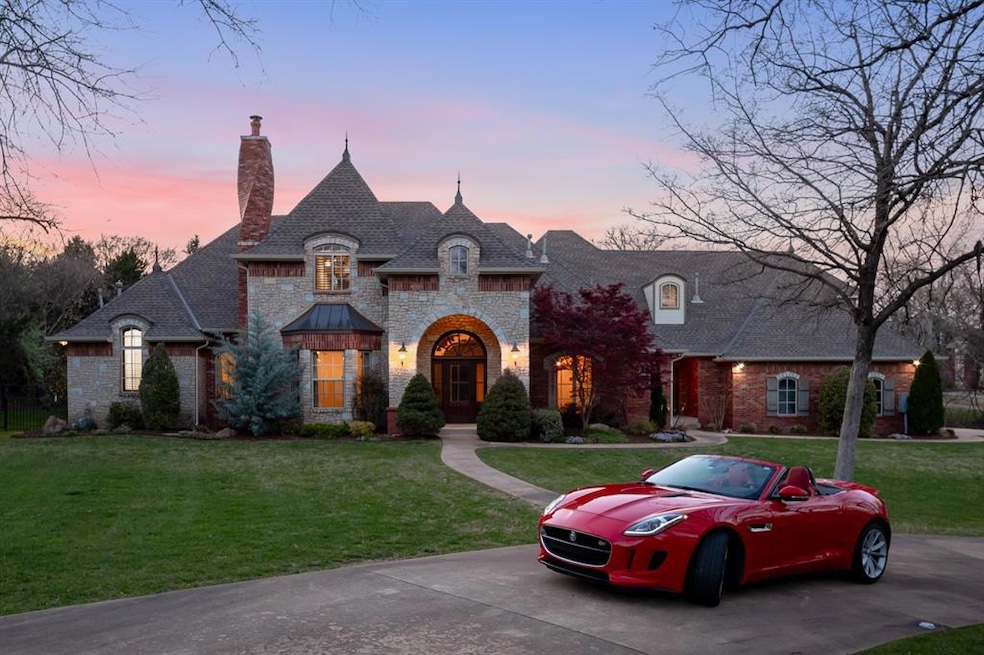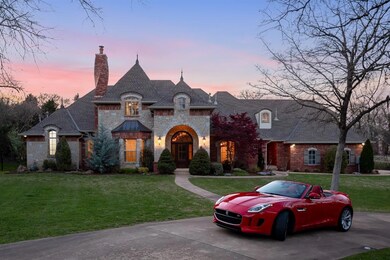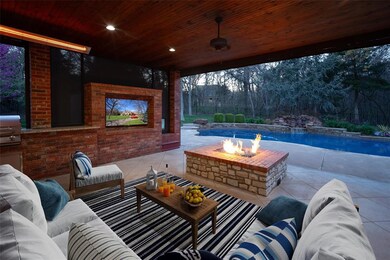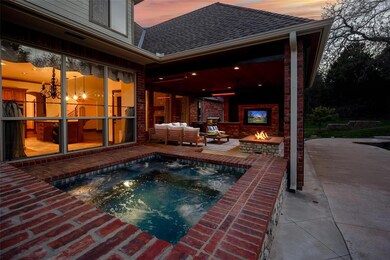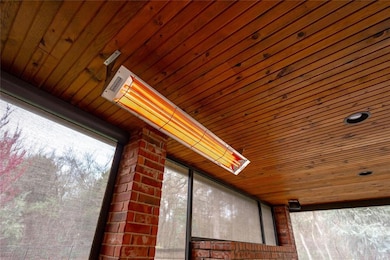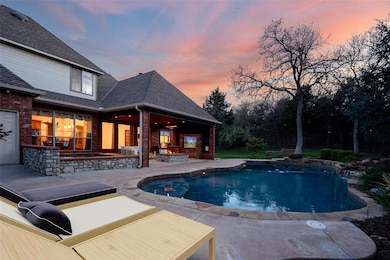
1503 Winding Ridge Rd Edmond, OK 73034
East Edmond NeighborhoodEstimated Value: $968,000 - $1,054,000
Highlights
- Concrete Pool
- 1.29 Acre Lot
- Traditional Architecture
- Will Rogers Elementary School Rated A-
- Wooded Lot
- Wood Flooring
About This Home
As of May 2024$350,000+ BACKYARD includes a beautiful, CUSTOM SALTWATER POOL & SPA, GAS FIREPIT, OUTDOOR KITCHEN underneath a MASSIVE (20x30') COVERED PATIO, complete with 3 RETRACTABLE, REMOTE CONTROLLED PATIO SCREENS & TWIN, INFRARED PATIO HEATERS. Escape to this unparalleled, outdoor paradise!-- surrounded by trees and privacy. The outdoor pool bath & shower offer a convenience that's seldom seen at this price point. The home is surrounded by hundreds of mature trees, creating a private envelope around the home for much of the year. EXTEND your outdoor, private living in the cooler months! Drop the patio screens, light the firepit, warm-up the heaters and grill outside before ending the day in the relaxing spa. Revel in the PRIVACY of this awesome backyard paradise! You'll love the outdoor pool bath & outdoor shower--so convenient when entertaining. This exquisite, quality-built residence is perfect for multi-generational families, with 2 downstairs bedrooms and 2 more upstairs. All bedrooms are split away from each other for maximum privacy by all family members. A private study also affords privacy away from all bedrooms. You'll love the OPEN LIVING/KITCHEN PLAN with WALLS OF WINDOWS OVERLOOKING THE TREED PARADISE & OUTDOOR SPACES. Family fun continues indoors in the spacious, upstairs bonus/game/media room. Each bedroom features an ensuite bath, along with a beautiful powder bath in the entry area, perfect for visiting guests. The sumptuous primary suite boasts a library space with a cozy fireplace along with an awesome primary bath & 2 LARGE closets. BLUETOOTH/SMART HOME TECHNOLOGY allows FULL control of your outdoor screens, pool & spa controls and sprinkler and alarm systems. Other great features & updates include a circle drive, 3 water heaters w/ one fully-dedicated to the primary suite, roof shingles just 5 yrs old, central vacuum system & private water well. Awesome chef's kitchen, too!
Last Agent to Sell the Property
YHSGR - Counter Canter, Inc Listed on: 04/02/2024
Home Details
Home Type
- Single Family
Est. Annual Taxes
- $8,779
Year Built
- Built in 2006
Lot Details
- 1.29 Acre Lot
- South Facing Home
- Wrought Iron Fence
- Interior Lot
- Sprinkler System
- Wooded Lot
HOA Fees
- $60 Monthly HOA Fees
Parking
- 3 Car Attached Garage
- Garage Door Opener
- Circular Driveway
Home Design
- Traditional Architecture
- Slab Foundation
- Brick Frame
- Composition Roof
Interior Spaces
- 4,450 Sq Ft Home
- 2-Story Property
- 2 Fireplaces
- Fireplace Features Masonry
- Double Pane Windows
- Window Treatments
- Bonus Room
- Game Room
- Utility Room with Study Area
- Laundry Room
- Smart Home
Kitchen
- Double Oven
- Electric Oven
- Built-In Range
- Microwave
- Dishwasher
- Wood Stained Kitchen Cabinets
- Disposal
Flooring
- Wood
- Carpet
- Tile
Bedrooms and Bathrooms
- 4 Bedrooms
Pool
- Concrete Pool
- Spa
Outdoor Features
- Covered patio or porch
- Outdoor Kitchen
- Fire Pit
- Outdoor Grill
Schools
- Will Rogers Elementary School
- Central Middle School
- Memorial High School
Utilities
- Central Heating and Cooling System
- Programmable Thermostat
- Well
- Aerobic Septic System
- Cable TV Available
Community Details
- Association fees include maintenance common areas
- Mandatory home owners association
Listing and Financial Details
- Legal Lot and Block 2 / 4
Ownership History
Purchase Details
Home Financials for this Owner
Home Financials are based on the most recent Mortgage that was taken out on this home.Purchase Details
Purchase Details
Home Financials for this Owner
Home Financials are based on the most recent Mortgage that was taken out on this home.Purchase Details
Home Financials for this Owner
Home Financials are based on the most recent Mortgage that was taken out on this home.Similar Homes in the area
Home Values in the Area
Average Home Value in this Area
Purchase History
| Date | Buyer | Sale Price | Title Company |
|---|---|---|---|
| Allen R England Revocable Trust | $998,500 | 1St Rate Title | |
| Alan Soltani Living Trust | -- | Glenn Bret A | |
| Bishop Brian N | $584,500 | Oklahoma Title & Closing Co | |
| R K Jewell Construction Inc | $73,000 | Stewart Abstract & Title Of |
Mortgage History
| Date | Status | Borrower | Loan Amount |
|---|---|---|---|
| Previous Owner | Soltani Alan Aslan | $258,250 | |
| Previous Owner | Bishop Nancy M | $55,000 | |
| Previous Owner | Bishop Brian N | $525,000 | |
| Previous Owner | R K Jewell Construction Inc | $72,950 |
Property History
| Date | Event | Price | Change | Sq Ft Price |
|---|---|---|---|---|
| 05/03/2024 05/03/24 | Sold | $998,200 | -4.9% | $224 / Sq Ft |
| 04/08/2024 04/08/24 | Pending | -- | -- | -- |
| 04/02/2024 04/02/24 | For Sale | $1,050,000 | -- | $236 / Sq Ft |
Tax History Compared to Growth
Tax History
| Year | Tax Paid | Tax Assessment Tax Assessment Total Assessment is a certain percentage of the fair market value that is determined by local assessors to be the total taxable value of land and additions on the property. | Land | Improvement |
|---|---|---|---|---|
| 2024 | $8,779 | $87,777 | $13,278 | $74,499 |
| 2023 | $8,779 | $85,221 | $10,294 | $74,927 |
| 2022 | $8,553 | $82,738 | $11,625 | $71,113 |
| 2021 | $8,262 | $80,329 | $12,694 | $67,635 |
| 2020 | $8,116 | $77,990 | $13,028 | $64,962 |
| 2019 | $8,370 | $80,025 | $16,750 | $63,275 |
| 2018 | $8,637 | $82,060 | $0 | $0 |
| 2017 | $8,428 | $80,464 | $16,750 | $63,714 |
| 2016 | $8,690 | $83,104 | $16,750 | $66,354 |
| 2015 | $8,426 | $80,708 | $13,634 | $67,074 |
| 2014 | $8,167 | $78,357 | $15,758 | $62,599 |
Agents Affiliated with this Home
-
Cindy and Wally Kerr

Seller's Agent in 2024
Cindy and Wally Kerr
YHSGR - Counter Canter, Inc
(405) 330-3000
6 in this area
192 Total Sales
-
Wally Kerr

Seller Co-Listing Agent in 2024
Wally Kerr
YHSGR - Counter Canter, Inc
(405) 330-4000
7 in this area
623 Total Sales
-
Brad Reeser

Buyer's Agent in 2024
Brad Reeser
Keller Williams Central OK ED
(405) 330-2626
25 in this area
339 Total Sales
Map
Source: MLSOK
MLS Number: 1106259
APN: 205541330
- 6916 Cypress Hollow
- 1620 Winding Ridge Rd
- 6309 Beau Ct
- 6116 Holm Oak Rd
- 6109 Bradford Pear Ln
- 6224 Frankie Lynn Ln
- 6309 Frankie Lynn Ln
- 6301 Frankie Lynn Ln
- 6208 Frankie Lynn Ln
- 6225 Frankie Lynn Ln
- 6125 Holm Oak Rd
- 6224 Kinnick Dr
- 6209 Frankie Lynn Ln
- 6201 Frankie Lynn Ln
- 6216 Kinnick Dr
- 6124 Frankie Lynn Ln
- 1825 Sugar Pine Way
- 1817 Sugar Pine Way
- 1901 Sugar Pine Way
- 1841 Sugar Pine Way
- 1503 Winding Ridge Rd
- 1502 Winding Ridge Rd
- 1510 Winding Ridge Rd
- 6700 Denham Cir
- 1604 Hidden Lake Dr
- 1408 Winding Ridge Rd
- 6709 Denham Cir
- 1612 Hidden Lake Dr
- 6917 Cypress Hollow
- 1604 Winding Ridge Rd
- 1612 Winding Ridge Rd
- 1706 Hidden Lake Dr
- 1707 Winding Ridge Rd
- 1509 Hidden Lake Dr
- 6713 Cypress Hollow
- 6705 Cypress Hollow
- 1605 Hidden Lake Dr
- 6821 Cypress Hollow
- 1503 Hidden Lake Dr
- 1400 Hidden Lake Dr
