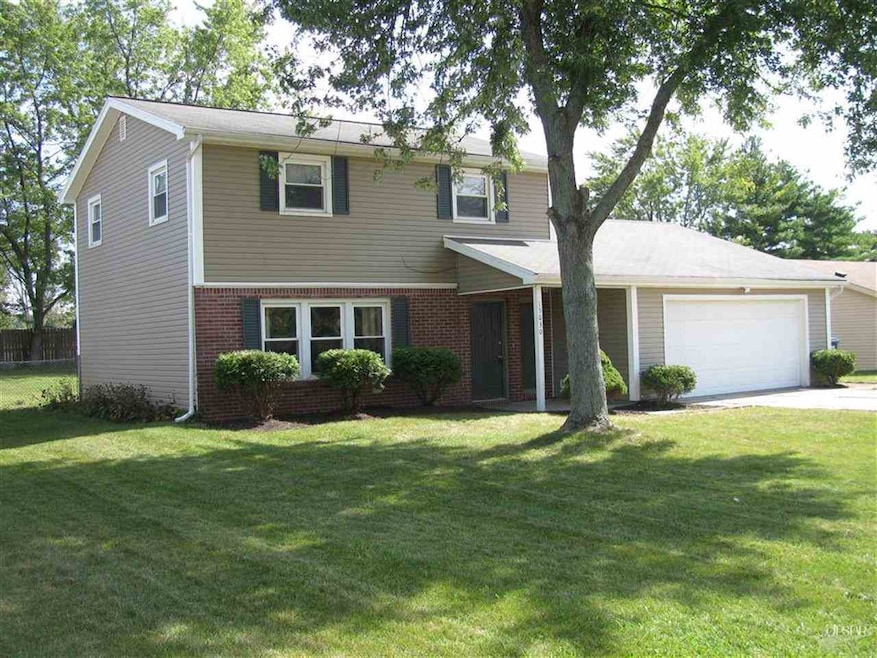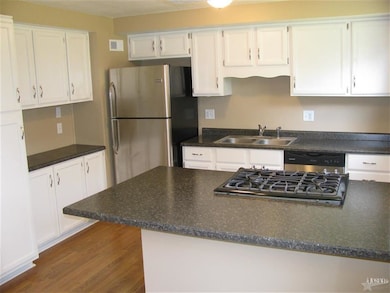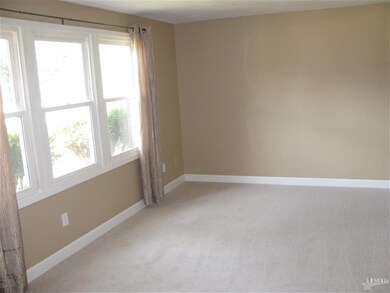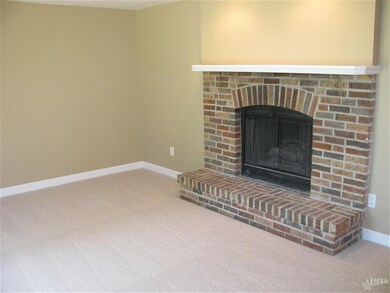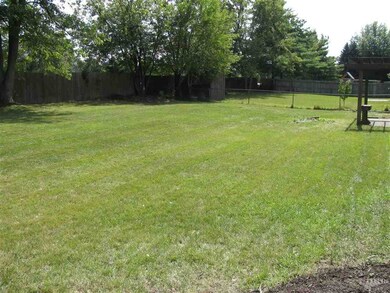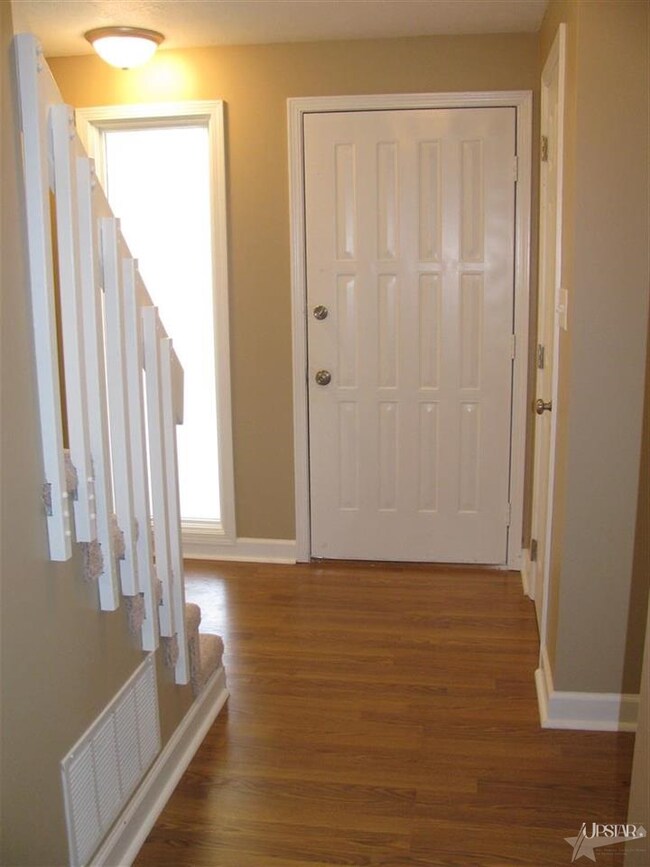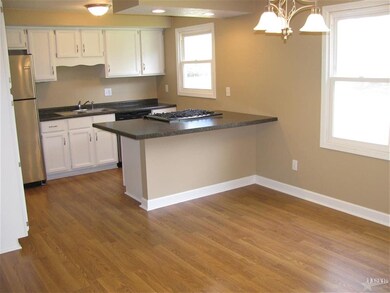
15030 Mercury Ln Huntertown, IN 46748
Estimated Value: $231,637 - $257,000
Highlights
- Traditional Architecture
- 1 Fireplace
- 2 Car Attached Garage
- Carroll High School Rated A
- Covered patio or porch
- Forced Air Heating and Cooling System
About This Home
As of November 2013*What a Gem!!! *Newly remodeled 3 BR Two Story with almost 1700 sq. ft. on a fenced in yard in Carroll Schools! *Stainless Steel appliances in the Kitchen plus a Washer and Dryer that all stay with the home. *Brand new flooring, light fixtures, plumbing fixtures, countertops and a fresh coat of paint throughout! *Living Room AND a Family Room w/ a gas log fireplace gives you two different areas to entertain in. *All three Bedrooms are very spacious. *Kitchen has plenty of cabinets plus a peninsula island perfect for barstools. *Newer windows plus an epoxy coated floor in the garage. *Room to roam in the backyard with fresh landscaping as well. *This home also qualifies for the USDA 0% down program and has a Home Warranty included! *Come and take a look before it's too late!
Home Details
Home Type
- Single Family
Est. Annual Taxes
- $888
Year Built
- Built in 1977
Lot Details
- 0.25 Acre Lot
- Lot Dimensions are 80 x 150
- Chain Link Fence
- Level Lot
Parking
- 2 Car Attached Garage
Home Design
- Traditional Architecture
- Brick Exterior Construction
- Slab Foundation
Interior Spaces
- 1,626 Sq Ft Home
- 2-Story Property
- 1 Fireplace
- Oven or Range
- Gas And Electric Dryer Hookup
Bedrooms and Bathrooms
- 3 Bedrooms
Outdoor Features
- Covered patio or porch
Utilities
- Forced Air Heating and Cooling System
- Heating System Uses Gas
Listing and Financial Details
- Assessor Parcel Number 02-02-17-354-006.000-058
Ownership History
Purchase Details
Home Financials for this Owner
Home Financials are based on the most recent Mortgage that was taken out on this home.Purchase Details
Purchase Details
Home Financials for this Owner
Home Financials are based on the most recent Mortgage that was taken out on this home.Purchase Details
Home Financials for this Owner
Home Financials are based on the most recent Mortgage that was taken out on this home.Purchase Details
Home Financials for this Owner
Home Financials are based on the most recent Mortgage that was taken out on this home.Similar Homes in the area
Home Values in the Area
Average Home Value in this Area
Purchase History
| Date | Buyer | Sale Price | Title Company |
|---|---|---|---|
| Shuler Joseph M | -- | Mad Anthony Title | |
| Mckenna Sean | -- | None Available | |
| Falendesz Kimberly | -- | Mao Antnorny Title | |
| Cole Scott A | -- | Three Rivers Title Company I | |
| Schlundt John A | -- | Three Rivers Title Company I |
Mortgage History
| Date | Status | Borrower | Loan Amount |
|---|---|---|---|
| Open | Shuler Joseph M | $109,106 | |
| Closed | Shuler Joseph M | $109,479 | |
| Previous Owner | Falendesz Kimberly | $56,250 | |
| Previous Owner | Cole Scott A | $93,914 |
Property History
| Date | Event | Price | Change | Sq Ft Price |
|---|---|---|---|---|
| 11/19/2013 11/19/13 | Sold | $111,500 | -3.0% | $69 / Sq Ft |
| 10/16/2013 10/16/13 | Pending | -- | -- | -- |
| 09/20/2013 09/20/13 | For Sale | $114,900 | -- | $71 / Sq Ft |
Tax History Compared to Growth
Tax History
| Year | Tax Paid | Tax Assessment Tax Assessment Total Assessment is a certain percentage of the fair market value that is determined by local assessors to be the total taxable value of land and additions on the property. | Land | Improvement |
|---|---|---|---|---|
| 2024 | $1,328 | $200,200 | $18,700 | $181,500 |
| 2022 | $1,089 | $166,000 | $18,700 | $147,300 |
| 2021 | $951 | $144,100 | $18,700 | $125,400 |
| 2020 | $837 | $128,900 | $18,700 | $110,200 |
| 2019 | $720 | $114,400 | $18,700 | $95,700 |
| 2018 | $700 | $112,700 | $18,700 | $94,000 |
| 2017 | $674 | $106,900 | $18,700 | $88,200 |
| 2016 | $665 | $102,800 | $18,700 | $84,100 |
| 2014 | $633 | $95,200 | $18,700 | $76,500 |
| 2013 | $797 | $103,800 | $18,700 | $85,100 |
Agents Affiliated with this Home
-
Greg Brown

Seller's Agent in 2013
Greg Brown
CENTURY 21 Bradley Realty, Inc
(260) 414-2469
254 Total Sales
-
Jennifer Camperman-Bradford

Buyer's Agent in 2013
Jennifer Camperman-Bradford
American Dream Team Real Estate Brokers
(260) 418-7117
36 Total Sales
Map
Source: Indiana Regional MLS
MLS Number: 201313830
APN: 02-02-17-354-006.000-058
- 1611 Pheasant Run
- 1744 Teniente Ct
- 15015 Ashville Ct
- 15007 Ashville Ct
- 1332 Pueblo Trail
- 1507 Grasberg Cove
- 15006 Hedgebrook Dr
- 1472 Pyke Grove Pass
- 1410 Bearhollow Dr
- 1286 Herdsman Blvd
- 15025 Water Oak Place
- 15360 Brimwillow Dr
- 15384 Brimwillow Dr
- 14389 Andina Trail
- 1173 Verdigris Pass
- 15462 Brimwillow Dr
- 1479 Herdsman Blvd
- 14516 Lima Rd
- 1208 Mount Isa Place
- 1328 Monte Carlo Dr
- 15030 Mercury Ln
- 15112 Mercury Ln
- 15022 Mercury Ln
- 15118 Mercury Ln
- 15016 Mercury Ln
- 15025 Mercury Ln
- 15109 Mercury Ln
- 15017 Mercury Ln
- 15122 Mercury Ln
- 15010 Mercury Ln
- 15011 Mercury Ln
- 15004 Mercury Ln
- 15128 Mercury Ln
- 15129 Mercury Ln
- 15030 Gemini Dr
- 15020 Gemini Dr
- 14931 Mercury Ln
- 15108 Gemini Dr
- 1821 Apollo Dr
- 15010 Gemini Dr
