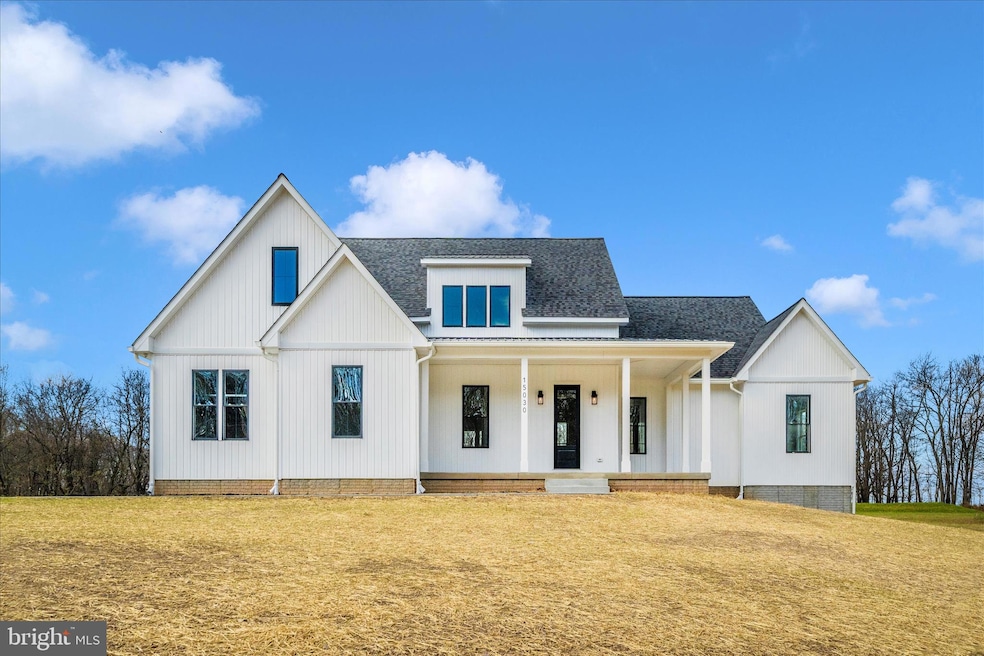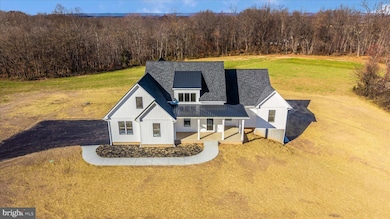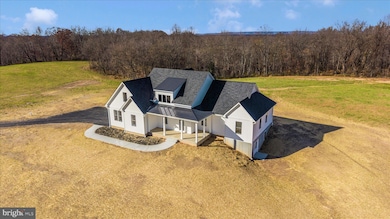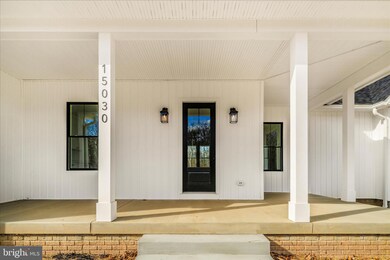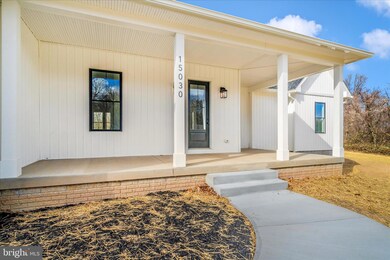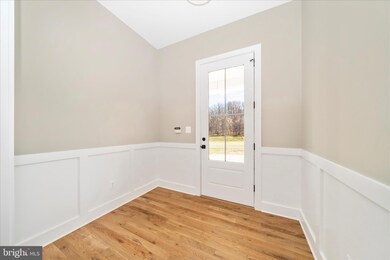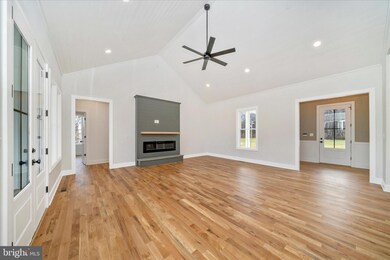15030 New Windsor Rd New Windsor, MD 21776
Estimated payment $6,601/month
Highlights
- New Construction
- View of Trees or Woods
- Contemporary Architecture
- Linganore High School Rated A-
- Open Floorplan
- Backs to Trees or Woods
About This Home
Custom built craftsman home nestled on 1.7 acres in rural Frederick County. Experience the perfect blend of rustic surroundings and modern details in this beautiful, newly constructed contemporary home. Lots of curb appeal with crisp white batten board siding and black framed windows. The first floor is open concept with 10-foot ceilings, throughout. Gourmet kitchen with functional, working pantry fit with custom cabinetry, shelving, beverage fridge and countertops. Plenty of island space for entertaining. Spacious living room with custom gas fireplace and double oversized doors leading outside to a covered back porch. Hard wood floors throughout. First floor primary bedroom, ensuite, laundry and powder room on one side of the home, while two additional bedrooms and shared bath preside on the opposite side. Large additional bedroom room located on the second floor with its own private, full bathroom. Basement level is walkout with endless opportunities: add additional living space, home gym or office. Cement framed room in basement for a potential wine cellar or saferoom. Protected farmland surrounds this home ensuring privacy for years to come. Back yard is a blank canvas, ready for you to create your own private sanctuary with a garden, patios, or pool.
Listing Agent
(410) 963-5898 libertojen@gmail.com New Solutions Realty Listed on: 08/04/2025
Home Details
Home Type
- Single Family
Year Built
- Built in 2025 | New Construction
Lot Details
- 1.7 Acre Lot
- East Facing Home
- Backs to Trees or Woods
- Property is in excellent condition
Parking
- 2 Car Attached Garage
- Oversized Parking
- Side Facing Garage
- Driveway
Property Views
- Woods
- Pasture
Home Design
- Contemporary Architecture
- Farmhouse Style Home
- Poured Concrete
- Batts Insulation
- Architectural Shingle Roof
- Vinyl Siding
- Passive Radon Mitigation
Interior Spaces
- Property has 2 Levels
- Open Floorplan
- Electric Fireplace
- Family Room Off Kitchen
- Dining Area
- Wood Flooring
- Laundry on main level
Kitchen
- Eat-In Kitchen
- Walk-In Pantry
- Kitchen Island
Bedrooms and Bathrooms
Basement
- Heated Basement
- Walk-Out Basement
- Interior and Exterior Basement Entry
- Basement with some natural light
Outdoor Features
- Porch
Schools
- Liberty Elementary School
- New Market Middle School
- Linganore High School
Utilities
- 90% Forced Air Heating and Cooling System
- Back Up Electric Heat Pump System
- Heating System Powered By Owned Propane
- Underground Utilities
- Well
- Propane Water Heater
- Septic Tank
Community Details
- No Home Owners Association
Map
Home Values in the Area
Average Home Value in this Area
Property History
| Date | Event | Price | List to Sale | Price per Sq Ft |
|---|---|---|---|---|
| 11/19/2025 11/19/25 | Price Changed | $1,051,000 | 0.0% | $355 / Sq Ft |
| 11/19/2025 11/19/25 | For Sale | $1,051,000 | -4.5% | $355 / Sq Ft |
| 08/04/2025 08/04/25 | For Sale | $1,100,000 | -- | $371 / Sq Ft |
Source: Bright MLS
MLS Number: MDFR2067662
- 10015 Parsonage Ln
- 14901 New Windsor Rd
- 15332 New Windsor Rd
- 0 New Windsor Rd Unit MDFR2073236
- 4205 Sams Creek Rd
- 15419 Barnes Rd
- 00 Sams Creek Rd
- 9630 B Clemsonville Rd
- 3204 Hooper Rd
- 3816 A Jim Smith Ln
- 2995 Sams Creek Rd
- 3720 Buffalo Rd
- 1450 Marble Quarry Rd
- 0 Keys Chapel Rd Unit MDFR2040360
- 1414 Old New Windsor Rd
- 3870 Roop Rd
- 3263 Hawks Hill Rd
- 1326 Old New Windsor Rd
- 2636 Marston Rd
- 9522 Bessie Clemson Rd
- 2775 Town View Cir
- 2807 Carlisle Dr
- 6 N Farquhar St
- 1 E Elger St Unit 2
- 11584 Liberty Oak Dr
- 644 Jasontown Rd
- 6270 Davis Rd
- 800 S Burning Tree Dr
- 10910 Liberty Rd
- 712 Horpel Dr
- 201 Watersville Rd
- 41 Wttr Ln
- 15-H Washington Ln
- 775 Eagles Ct
- 428 Palmer Terrace
- 410 Baldwin Park Dr
- 52 W George St
- 28 Liberty St Unit 204
- 1812 Reading Ct
- 43 Bennett Ave
