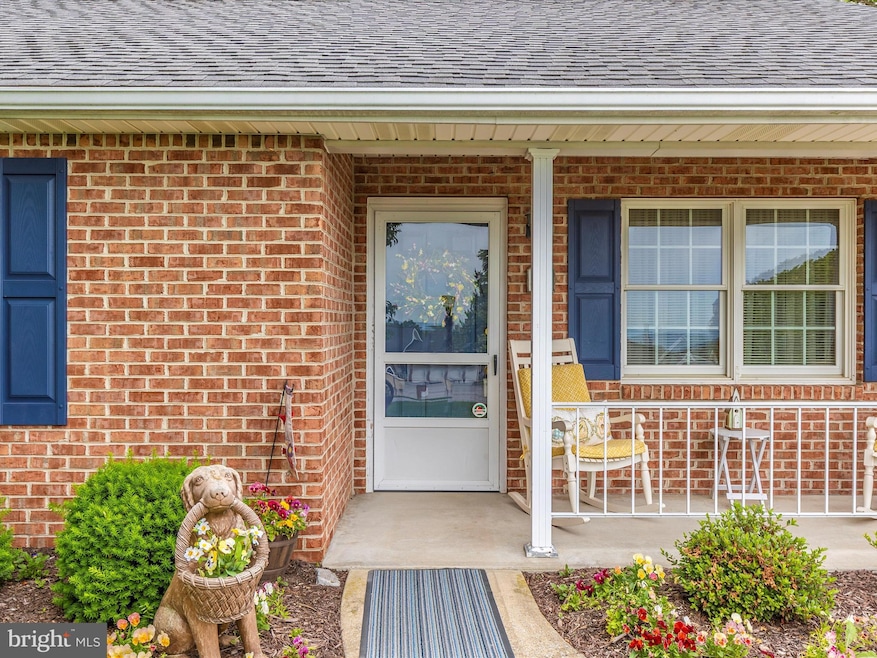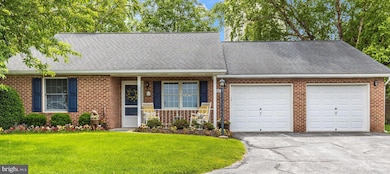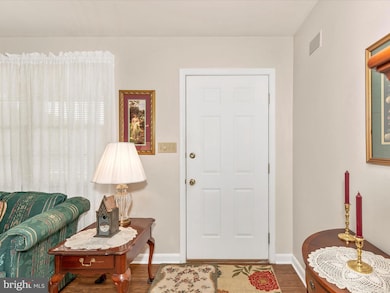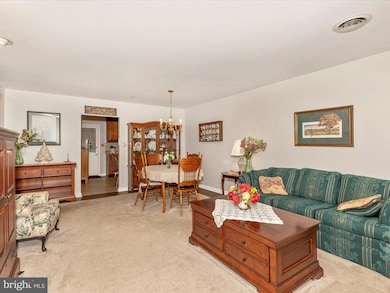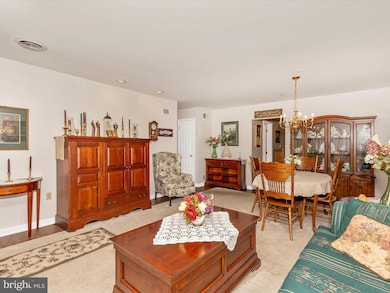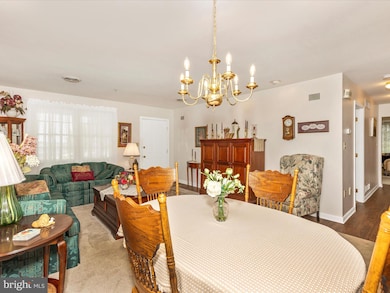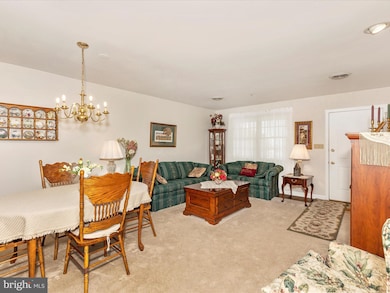2807 Carlisle Dr New Windsor, MD 21776
2
Beds
2
Baths
1,517
Sq Ft
0.92
Acres
Highlights
- Active Adult
- Rambler Architecture
- Skylights
- Traditional Floor Plan
- Community Center
- Country Kitchen
About This Home
Easy Living at it's Best! Everything on one level with no steps. This home features two bedrooms with lots of closet space, two full bathrooms, a country kitchen with custom cabinets and granite counter-tops, large living and dining room area, a family room with skylights and build in cabinet perfect for displaying photos and collectibles. You'll love the attached 2 Car Garage with bonus office / craft area. Outside you have a covered front porch ready for afternoon sunsets and a private patio area in the back, great for entertaining or just relaxing. This home is a must see!
Home Details
Home Type
- Single Family
Est. Annual Taxes
- $3,234
Year Built
- Built in 1996
Lot Details
- Property is zoned 0000
Parking
- 2 Car Attached Garage
- Parking Storage or Cabinetry
- Front Facing Garage
- Off-Street Parking
Home Design
- Rambler Architecture
- Brick Exterior Construction
- Slab Foundation
- Shingle Roof
Interior Spaces
- 1,517 Sq Ft Home
- Property has 1 Level
- Traditional Floor Plan
- Central Vacuum
- Skylights
- Double Pane Windows
- Six Panel Doors
- Family Room
- Combination Dining and Living Room
- Storage Room
- Utility Room
Kitchen
- Country Kitchen
- Electric Oven or Range
- Built-In Microwave
- Dishwasher
- Disposal
Bedrooms and Bathrooms
- 2 Main Level Bedrooms
- 2 Full Bathrooms
Laundry
- Laundry Room
- Laundry on main level
- Dryer
- Washer
Accessible Home Design
- Grab Bars
- No Interior Steps
- More Than Two Accessible Exits
- Level Entry For Accessibility
Outdoor Features
- Patio
- Porch
Utilities
- Heat Pump System
- Electric Water Heater
- Cable TV Available
Listing and Financial Details
- Residential Lease
- Security Deposit $2,600
- Tenant pays for cable TV, electricity, internet, sewer, water, all utilities
- The owner pays for association fees
- Rent includes common area maintenance, lawn service, parking, snow removal
- No Smoking Allowed
- 6-Month Min and 12-Month Max Lease Term
- Available 8/1/25
- $150 Repair Deductible
- Assessor Parcel Number 0711016790
Community Details
Overview
- Active Adult
- Property has a Home Owners Association
- Association fees include common area maintenance, management, insurance, road maintenance
- Active Adult | Residents must be 55 or older
- Springdale Villa Community
- Springdale Village Subdivision
Amenities
- Common Area
- Community Center
- Party Room
Pet Policy
- No Pets Allowed
Map
Source: Bright MLS
MLS Number: MDCR2028620
APN: 11-016790
Nearby Homes
- 2823 Graybill Ct
- 2713 Rowe Rd
- 2810 Union Square Rd
- 2910 Union Square Rd Unit 34
- 418 Church St
- 216 Main St
- 2461 Old New Windsor Pike
- 120 Water St
- 1326 Old New Windsor Rd
- 3263 Hawks Hill Rd
- 1414 Old New Windsor Rd
- 3830 Watson Ln
- 1530 Bowersox Rd
- 2235 Bowersox Rd
- 0 Stem Rd
- 285 Stem Rd
- 3875 Bark Hill Rd
- 244 Stem Rd
- 4205 Sams Creek Rd
- 3459 Uniontown Rd
- 2775 Town View Cir
- 644 Jasontown Rd
- 800 S Burning Tree Dr
- 6 N Farquhar St
- 1 E Elger St Unit 2
- 41 Wttr Ln
- 775 Eagles Ct
- 428 Palmer Terrace
- 15-H Washington Ln
- 52 W George St
- 410 Baldwin Park Dr
- 28 Liberty St Unit 204
- 58 Pennsylvania Ave
- 276 E Main St Unit 5
- 276 E Main St Unit 4
- 43 Bennett Ave
- 102 Wimert Ave
- 181 Baronets Dr
- 50 Falling Leaf Ct
- 1404 Pleasant Valley Rd Unit 2
