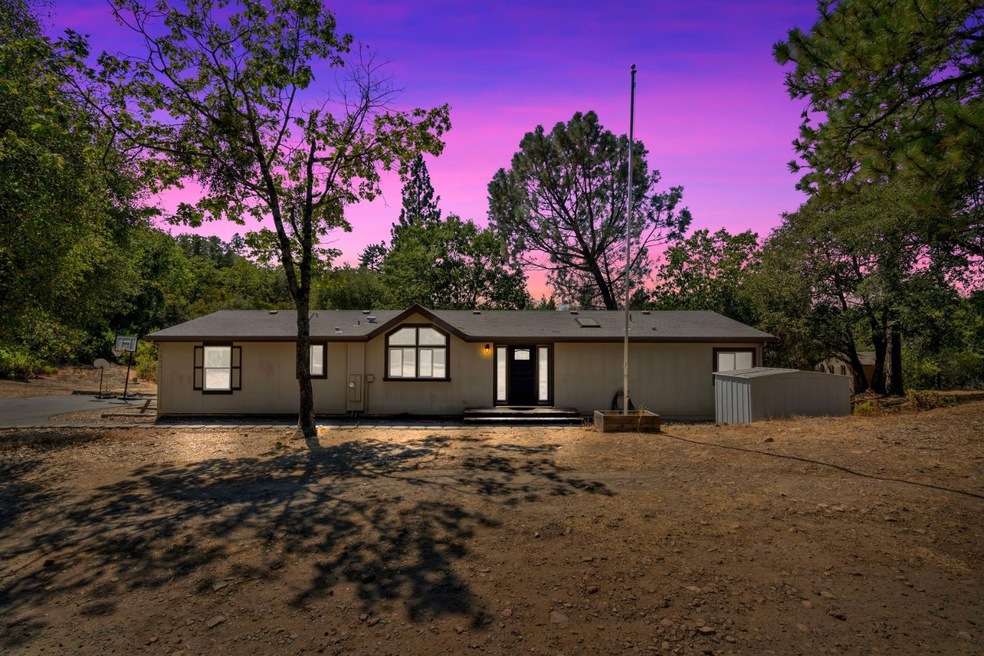
$350,000
- 3 Beds
- 2 Baths
- 1,680 Sq Ft
- 19275 Laurel Canyon Rd
- Sutter Creek, CA
Welcome to Your Serene Retreat in Sutter Creek Escape to your private oasis in the countryside of historic Sutter Creek. This fully remodeled 3-bed, 2-bath home spans 1,680 sqft and beautifully combines modern style with a warm, inviting ambiance. The thoughtful floor plan offers easy flow between the living, dining, and kitchen areas, perfect for both relaxation and entertaining. Nestled
Mark Huber Compass
