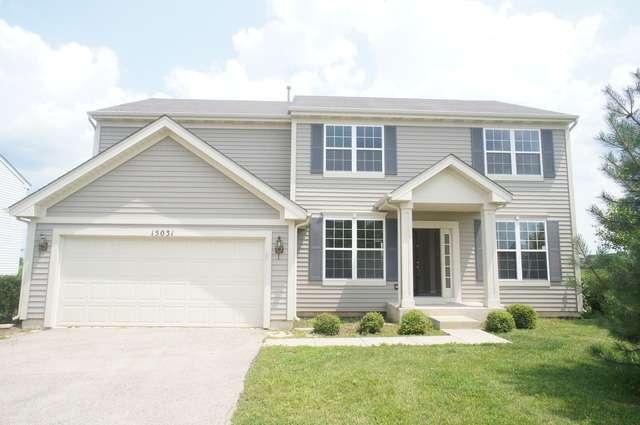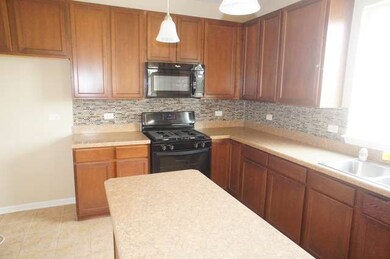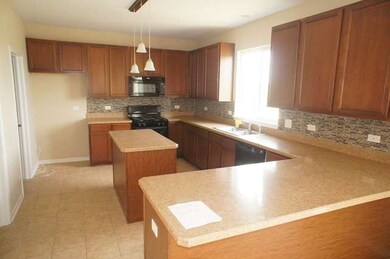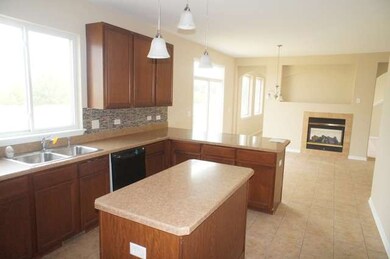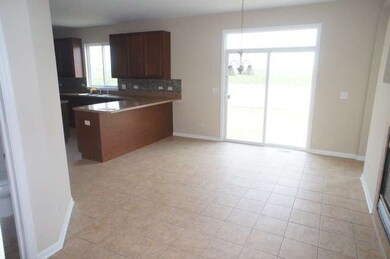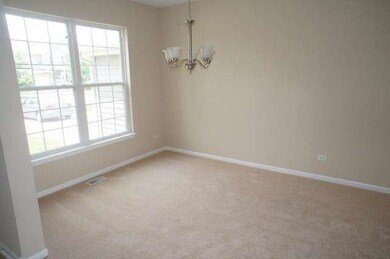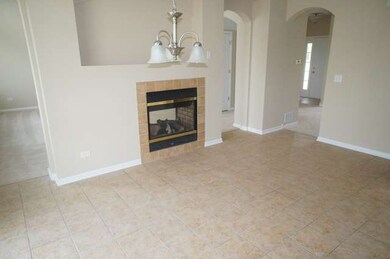
15031 Meadow Ln Plainfield, IL 60544
West Plainfield NeighborhoodHighlights
- Traditional Architecture
- Walk-In Pantry
- Attached Garage
- Lincoln Elementary School Rated A-
- Breakfast Room
- Breakfast Bar
About This Home
As of September 2016POPULAR "TUSCAN" MODEL FEATURES 4 BR'S, 2.5 BA'S, LARGE FAMILY ROOM W/FIREPLACE OPENS TO ISLAND KITCHEN W/WALK-IN PANTRY. SPACIOUS MASTER SUITE W/VOLUME CEILINGS, WALK IN CLOSET & PRIVATE LLUXURY BATH. FULL BASEMENT W/ROUGH-IN PLUMBING FOR FUTURE BATH. SCHOOL, PRIVATE WATER PARK & LAKE ON SITE. A MUST SEE! FANNIE MAE HOMEPATH PROPERTY.
Last Agent to Sell the Property
Sue Vidmar
Berkshire Hathaway HomeServices Elite Realtors Listed on: 07/21/2014
Home Details
Home Type
- Single Family
Year Built
- 2008
HOA Fees
- $52 per month
Parking
- Attached Garage
- Driveway
- Garage Is Owned
Home Design
- Traditional Architecture
- Slab Foundation
- Asphalt Shingled Roof
- Vinyl Siding
Interior Spaces
- Primary Bathroom is a Full Bathroom
- See Through Fireplace
- Breakfast Room
- Partially Finished Basement
- Basement Fills Entire Space Under The House
Kitchen
- Breakfast Bar
- Walk-In Pantry
- Kitchen Island
Utilities
- Forced Air Heating and Cooling System
- Heating System Uses Gas
Listing and Financial Details
- $4,000 Seller Concession
Ownership History
Purchase Details
Home Financials for this Owner
Home Financials are based on the most recent Mortgage that was taken out on this home.Purchase Details
Purchase Details
Home Financials for this Owner
Home Financials are based on the most recent Mortgage that was taken out on this home.Purchase Details
Home Financials for this Owner
Home Financials are based on the most recent Mortgage that was taken out on this home.Purchase Details
Purchase Details
Purchase Details
Purchase Details
Home Financials for this Owner
Home Financials are based on the most recent Mortgage that was taken out on this home.Similar Homes in Plainfield, IL
Home Values in the Area
Average Home Value in this Area
Purchase History
| Date | Type | Sale Price | Title Company |
|---|---|---|---|
| Deed | $390,000 | None Available | |
| Interfamily Deed Transfer | -- | Attorney | |
| Warranty Deed | $278,000 | Fidelity Title | |
| Special Warranty Deed | $270,000 | Greater Illinois Title Co | |
| Sheriffs Deed | -- | None Available | |
| Trustee Deed | -- | None Available | |
| Sheriffs Deed | $264,117 | None Available | |
| Warranty Deed | $278,000 | First American Title |
Mortgage History
| Date | Status | Loan Amount | Loan Type |
|---|---|---|---|
| Open | $398,970 | VA | |
| Previous Owner | $201,143 | New Conventional | |
| Previous Owner | $222,400 | New Conventional | |
| Previous Owner | $265,109 | FHA | |
| Previous Owner | $264,077 | Purchase Money Mortgage |
Property History
| Date | Event | Price | Change | Sq Ft Price |
|---|---|---|---|---|
| 09/23/2016 09/23/16 | Sold | $278,000 | -0.7% | $112 / Sq Ft |
| 08/06/2016 08/06/16 | Pending | -- | -- | -- |
| 07/08/2016 07/08/16 | Price Changed | $279,900 | -4.5% | $113 / Sq Ft |
| 07/07/2016 07/07/16 | For Sale | $293,000 | +8.5% | $118 / Sq Ft |
| 01/23/2015 01/23/15 | Sold | $270,000 | -1.8% | $109 / Sq Ft |
| 11/12/2014 11/12/14 | Pending | -- | -- | -- |
| 10/28/2014 10/28/14 | Price Changed | $275,000 | -6.6% | $111 / Sq Ft |
| 09/23/2014 09/23/14 | Price Changed | $294,500 | -5.0% | $119 / Sq Ft |
| 08/25/2014 08/25/14 | Price Changed | $309,900 | -6.1% | $125 / Sq Ft |
| 07/21/2014 07/21/14 | For Sale | $329,900 | -- | $133 / Sq Ft |
Tax History Compared to Growth
Tax History
| Year | Tax Paid | Tax Assessment Tax Assessment Total Assessment is a certain percentage of the fair market value that is determined by local assessors to be the total taxable value of land and additions on the property. | Land | Improvement |
|---|---|---|---|---|
| 2023 | -- | $124,139 | $27,294 | $96,845 |
| 2022 | $0 | $111,494 | $24,514 | $86,980 |
| 2021 | $8,085 | $104,200 | $22,910 | $81,290 |
| 2020 | $7,968 | $101,244 | $22,260 | $78,984 |
| 2019 | $7,684 | $96,469 | $21,210 | $75,259 |
| 2018 | $7,177 | $88,789 | $19,730 | $69,059 |
| 2017 | $6,950 | $84,376 | $18,749 | $65,627 |
| 2016 | $6,774 | $80,473 | $17,882 | $62,591 |
| 2015 | $6,394 | $75,384 | $16,751 | $58,633 |
| 2014 | $6,394 | $72,723 | $16,160 | $56,563 |
| 2013 | $6,394 | $72,723 | $16,160 | $56,563 |
Agents Affiliated with this Home
-
I
Seller's Agent in 2016
Irene Miehle
Professional Real Estate Services
-
M
Seller Co-Listing Agent in 2016
Michael Schmidt
Professional Real Estate Services
-
K
Buyer's Agent in 2016
Kirsten Hinchley
The McDonald Group
-
S
Seller's Agent in 2015
Sue Vidmar
Berkshire Hathaway HomeServices Elite Realtors
-

Seller Co-Listing Agent in 2015
Jennifer Vonesh
Berkshire Hathaway HomeServices Chicago
(630) 947-2502
1 in this area
91 Total Sales
-

Buyer's Agent in 2015
Evangelina Gonzalez
Baird & Warner
(773) 410-4365
26 Total Sales
Map
Source: Midwest Real Estate Data (MRED)
MLS Number: MRD08679479
APN: 03-08-402-041
- 14811 S Dyer Ln
- 14811 S Dyer Ln
- 14811 S Dyer Ln
- 14811 S Dyer Ln
- 25309 Federal Cir
- 14937 S Parkview Dr
- 14943 S Parkview Dr
- 25332 W Willow Dr
- 15124 S Emerson St
- 14958 S Dyer Ln
- 14824 S Henebry Ln
- 14934 S Dyer Ln
- 14940 S Dyer Ln
- 14938 S Dyer Ln
- 14955 S Dyer Ln
- 14813 S Henebry Ln
- 14844 S Henebry Ln
- 14951 S Dyer Ln
- 14949 S Dyer Ln
- 24916 W Liberty Grove Blvd
