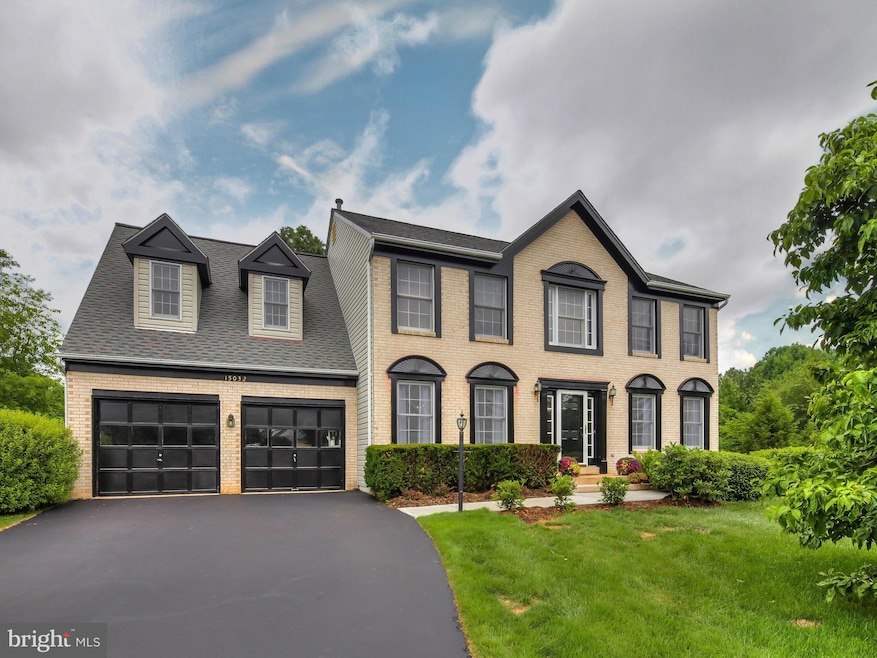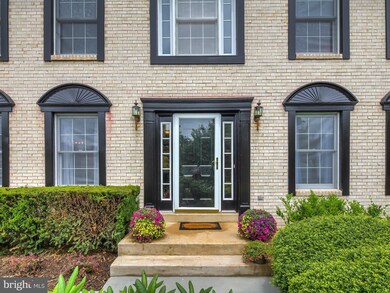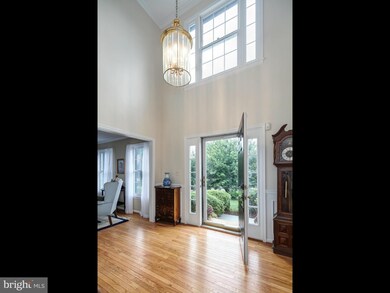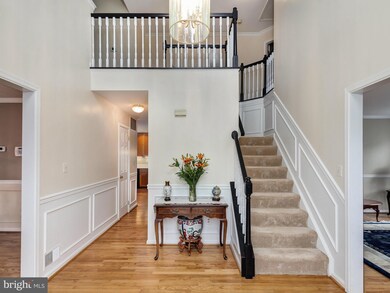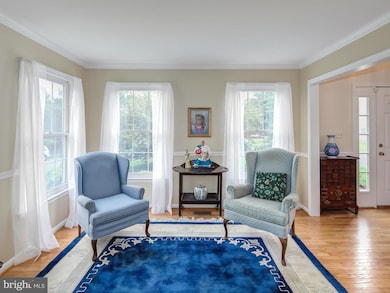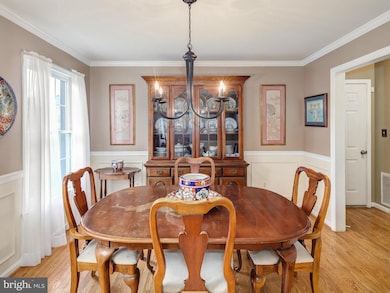
15032 Greenmount Dr Woodbridge, VA 22193
Darbydale NeighborhoodHighlights
- In Ground Pool
- Vaulted Ceiling
- Wood Flooring
- Alexander Henderson Elementary School Rated A-
- Traditional Architecture
- 1 Fireplace
About This Home
As of September 2016Beautiful 4 bed, 3.5 bath home tucked away in quiet community of Neabsco Hills. In-ground pool with new filtration, pump system & pool vacuum. Lovely kitchen w/ quartz counters, island & breakfast nook. Bright sun room off of family room. Hardwood floors, new water heater, freshly painted! Fully finished lower level w/ bedroom & third full bath. Easy access to I-95, train & bus lines.
Last Agent to Sell the Property
Branden Woodbury
Redfin Corporation Listed on: 06/24/2016

Home Details
Home Type
- Single Family
Est. Annual Taxes
- $5,378
Year Built
- Built in 1992
Lot Details
- 0.46 Acre Lot
- Property is in very good condition
- Property is zoned R2
Parking
- 2 Car Attached Garage
- Garage Door Opener
Home Design
- Traditional Architecture
- Brick Exterior Construction
Interior Spaces
- Property has 3 Levels
- Chair Railings
- Crown Molding
- Vaulted Ceiling
- Ceiling Fan
- Skylights
- Recessed Lighting
- 1 Fireplace
- Entrance Foyer
- Family Room on Second Floor
- Living Room
- Dining Room
- Game Room
- Sun or Florida Room
- Wood Flooring
- Home Security System
- Finished Basement
Kitchen
- Breakfast Area or Nook
- Stove
- Cooktop
- Microwave
- Dishwasher
- Kitchen Island
- Disposal
Bedrooms and Bathrooms
- 4 Bedrooms
- En-Suite Primary Bedroom
- En-Suite Bathroom
- 3.5 Bathrooms
Pool
- In Ground Pool
Utilities
- Forced Air Zoned Cooling and Heating System
- Natural Gas Water Heater
Community Details
- No Home Owners Association
- Neabsco Hills Subdivision
Listing and Financial Details
- Tax Lot 33
- Assessor Parcel Number 84204
Ownership History
Purchase Details
Home Financials for this Owner
Home Financials are based on the most recent Mortgage that was taken out on this home.Similar Homes in Woodbridge, VA
Home Values in the Area
Average Home Value in this Area
Purchase History
| Date | Type | Sale Price | Title Company |
|---|---|---|---|
| Warranty Deed | $450,000 | Ekko Llc |
Mortgage History
| Date | Status | Loan Amount | Loan Type |
|---|---|---|---|
| Open | $390,555 | VA | |
| Closed | $433,912 | VA | |
| Previous Owner | $37,000 | Stand Alone Second | |
| Previous Owner | $285,000 | VA |
Property History
| Date | Event | Price | Change | Sq Ft Price |
|---|---|---|---|---|
| 07/18/2025 07/18/25 | For Sale | $775,000 | +72.2% | $209 / Sq Ft |
| 09/08/2016 09/08/16 | Sold | $450,000 | -2.2% | $122 / Sq Ft |
| 07/18/2016 07/18/16 | Pending | -- | -- | -- |
| 06/24/2016 06/24/16 | For Sale | $460,000 | -- | $124 / Sq Ft |
Tax History Compared to Growth
Tax History
| Year | Tax Paid | Tax Assessment Tax Assessment Total Assessment is a certain percentage of the fair market value that is determined by local assessors to be the total taxable value of land and additions on the property. | Land | Improvement |
|---|---|---|---|---|
| 2024 | -- | $636,400 | $214,400 | $422,000 |
| 2023 | $6,462 | $621,000 | $208,200 | $412,800 |
| 2022 | $6,693 | $594,000 | $198,200 | $395,800 |
| 2021 | $6,260 | $513,600 | $170,900 | $342,700 |
| 2020 | $7,311 | $471,700 | $156,800 | $314,900 |
| 2019 | $7,045 | $454,500 | $150,900 | $303,600 |
| 2018 | $5,207 | $431,200 | $143,600 | $287,600 |
| 2017 | $5,192 | $421,200 | $139,400 | $281,800 |
| 2016 | $5,210 | $426,800 | $140,900 | $285,900 |
| 2015 | $4,955 | $441,500 | $145,100 | $296,400 |
| 2014 | $4,955 | $396,900 | $129,600 | $267,300 |
Agents Affiliated with this Home
-
Benjamin Jones

Seller's Agent in 2025
Benjamin Jones
LPT Realty, LLC
(703) 489-9504
4 Total Sales
-
B
Seller's Agent in 2016
Branden Woodbury
Redfin Corporation
-
Pierre Chauvet

Buyer's Agent in 2016
Pierre Chauvet
Compass
(202) 309-0443
44 Total Sales
Map
Source: Bright MLS
MLS Number: 1000321343
APN: 8191-64-7926
- 15055 Greenmount Dr
- 14822 Danville Rd
- 14804 Empire St
- 14894 Cordell Ave
- 14807 Dillon Ave
- 15090 Jonah Cove Place
- 14853 Cloverdale Rd
- 15114 Calexico Ln
- 4369 George Frye Cir
- 14814 Emberdale Dr
- 4365 George Frye Cir
- 14849 Ensor Ct
- 15013 Cardin Place
- 3620 Chippendale Cir
- 14623 Endsley Turn
- 14748 Endsley Turn
- 4383 Ensbrook Ln
- 14603 Earlham Ct
- 3803 Danbury Ct
- 14451 Whisperwood Ct
