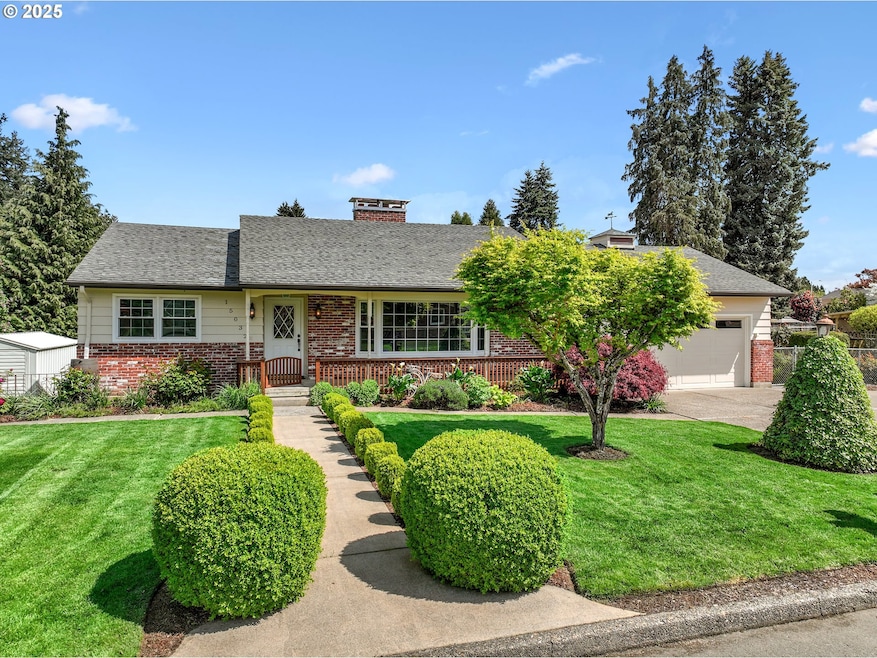Welcome to this beautifully maintained daylight ranch located in the quiet Milwaukie neighborhood of Oatfield. With over 3,200 square feet of living space, this versatile home offers plenty of room for comfort, functionality, and the potential for ADU or multigenerational living.The main level features three bedrooms, two full bathrooms, and a spacious family room complete with a brick wood-burning fireplace and large bay window. The updated kitchen and dining area open seamlessly to the back patio and fenced yard, perfect for both everyday living and entertaining. The landscaped lot includes ample off-street parking and an attached two-car garage for added convenience.The finished basement offers over 1,500 square feet of living space, including a separate living room with a wood-burning fireplace, a full kitchen, a flex space, large bedroom, full bathroom, and a private entrance—ideal for creating an ADU or extended family quarters.Situated in a quiet, well-kept neighborhood, this home is close to schools, shopping, and restaurants, with easy access to amenities by foot or car. Don’t miss your opportunity to own this spacious and adaptable home. Schedule your tour today!






